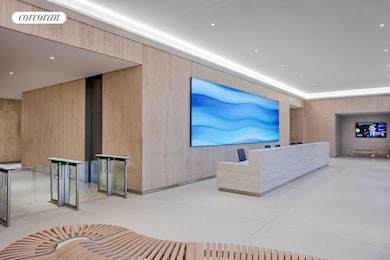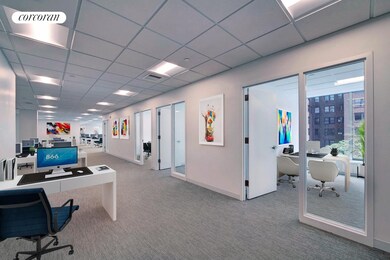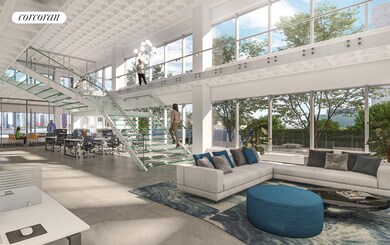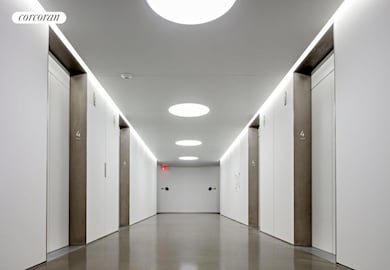
866 United Nations Plaza Unit 481 New York, NY 10017
Turtle Bay NeighborhoodEstimated payment $3,400/month
Highlights
- Concierge
- Golf Simulator Room
- City View
- P.S. 59 Beekman Hill International Rated A
- Rooftop Deck
- 3-minute walk to 51st St FDR Dog Park
About This Home
Own your own high-end office at 866 United Nations Plaza to insulate yourselves from the ever-rising expense of office leasing in Midtown. 866 United Nations Plaza offers foreign governments, nonprofits and other businesses an exceptional opportunity to secure a permanent commercial space in one of the New York City's most prestigious and convenient locations. 866 United Nations Plaza also offers unobstructed 360-degree views of the United Nations campus and the Secretariat Building, Chrysler Building, as well as the permanently protected vistas of the East River, Long Island City and the Queensboro Bridge.866 United Nations Plaza offers unparalleled first-class features, including:high ceilings and four sides of oversized windows providing expansive light, air and unobstructed, panoramic views. Two monitored separate entrances for security. Newly renovated entryway, common corridors, elevators and amenity spaces, separate freight entrance and loading dock with oversized freight elevator, on-site underground parking garage with easy access to the FDR Drive. Spacious light-filled interior courtyard. State-of-the-art security system, including security cameras used to survey lobbies, hallways and stairwells.
Property Details
Home Type
- Co-Op
Est. Annual Taxes
- $4,794
Year Built
- Built in 1967
HOA Fees
- $493 Monthly HOA Fees
Parking
- Garage
Interior Spaces
- 1 Full Bathroom
- 354 Sq Ft Home
- City Views
Utilities
- No Cooling
Listing and Financial Details
- Legal Lot and Block 7501 / 01360
Community Details
Overview
- 334 Units
- High-Rise Condominium
- Beekman Subdivision
- 38-Story Property
Amenities
- Concierge
- Rooftop Deck
- Courtyard
- Game Room
- Community Storage Space
Recreation
- Golf Simulator Room
Map
Home Values in the Area
Average Home Value in this Area
Tax History
| Year | Tax Paid | Tax Assessment Tax Assessment Total Assessment is a certain percentage of the fair market value that is determined by local assessors to be the total taxable value of land and additions on the property. | Land | Improvement |
|---|---|---|---|---|
| 2024 | $4,794 | $45,259 | $7,860 | $37,399 |
| 2023 | $4,816 | $45,237 | $7,860 | $37,377 |
| 2022 | $4,509 | $41,921 | $7,860 | $34,061 |
| 2021 | $4,056 | $37,931 | $7,860 | $30,071 |
| 2020 | $5,287 | $54,245 | $7,860 | $46,385 |
| 2019 | $4,965 | $51,852 | $7,860 | $43,992 |
| 2018 | $4,689 | $52,407 | $7,861 | $44,546 |
| 2017 | $4,254 | $49,269 | $7,860 | $41,409 |
Property History
| Date | Event | Price | Change | Sq Ft Price |
|---|---|---|---|---|
| 01/24/2024 01/24/24 | For Sale | $450,000 | -- | $1,271 / Sq Ft |
Deed History
| Date | Type | Sale Price | Title Company |
|---|---|---|---|
| Deed | $770,000 | -- | |
| Deed | $770,000 | -- |
Mortgage History
| Date | Status | Loan Amount | Loan Type |
|---|---|---|---|
| Open | $654,500 | Purchase Money Mortgage | |
| Closed | $654,500 | Purchase Money Mortgage |
Similar Homes in New York, NY
Source: Real Estate Board of New York (REBNY)
MLS Number: RLS10983832
APN: 1360-1055
- 10 Mitchell Place Unit 10C
- 10 Mitchell Place Unit 2AB
- 10 Mitchell Place Unit 9E
- 10 Mitchell Place Unit 13B
- 10 Mitchell Place Unit 3-D
- 10 Mitchell Place Unit 2E
- 12 Beekman Place Unit 3A
- 12 Beekman Place Unit 9D
- 12 Beekman Place Unit 8D
- 12 Beekman Place Unit 2F
- 12 Beekman Place Unit 7/8B
- 12 Beekman Place Unit 1A
- 419 E 50th St
- 2 Beekman Place Unit 13E
- 2 Beekman Place Unit 1 B
- 2 Beekman Place Unit 3E
- 2 Beekman Place Unit 4ABG
- 2 Beekman Place Unit 15/16C
- 2 Beekman Place Unit 10 B
- 2 Beekman Place Unit 14E




