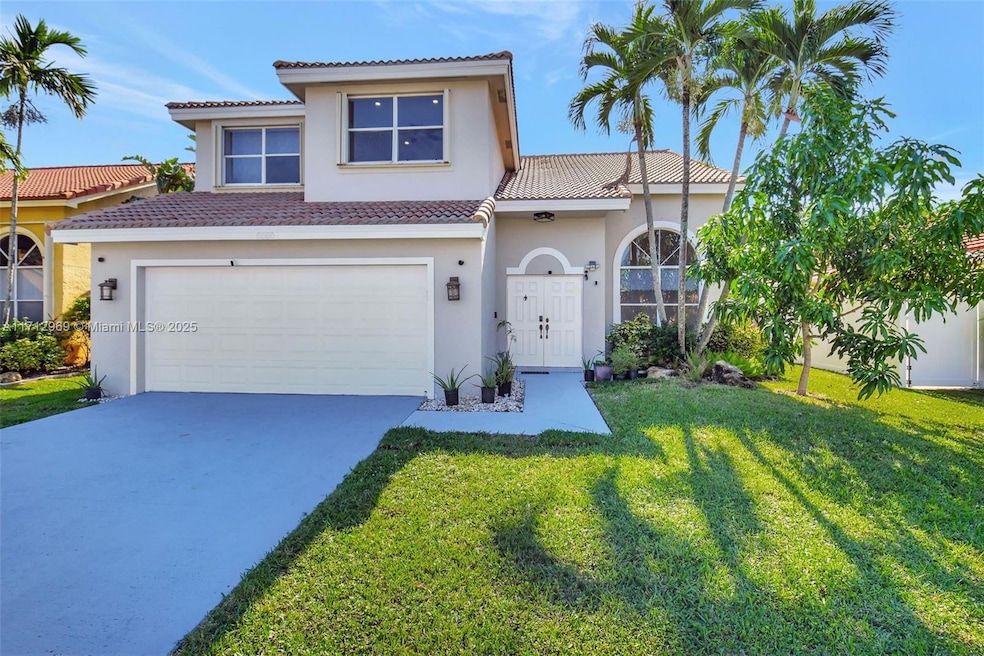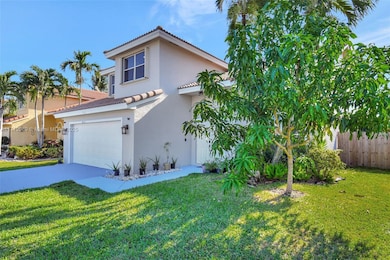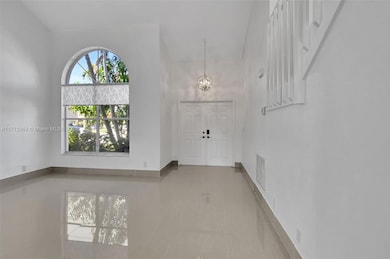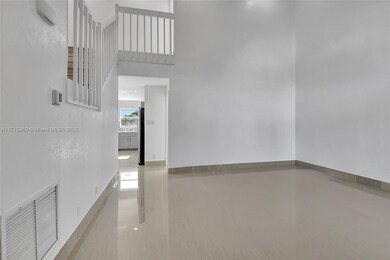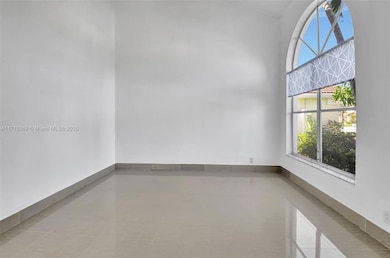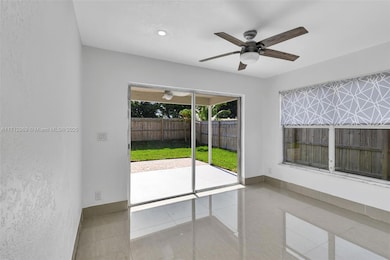
8660 Tourmaline Blvd Boynton Beach, FL 33472
Aberdeen NeighborhoodHighlights
- Room in yard for a pool
- Vaulted Ceiling
- Main Floor Bedroom
- Crystal Lakes Elementary School Rated A-
- Roman Tub
- Garden View
About This Home
As of April 2025This beautiful 5-bedroom, 3-bathroom home is filled with modern upgrades and features. Brightened by large windows and enhanced with high volume ceilings, it combines elegance and comfort. The 5th bedroom and a full bathroom are conveniently located on the main floor, perfect for guests or in-laws. The newly updated kitchen showcases sleek stainless-steel appliances and granite countertops. Additional features include stylish rectified tiles, premium laminate flooring, a Walk-In Closet, fresh paint, upgraded bathrooms with rain showers, and a luxurious garden tub. The spacious backyard is an entertainer’s dream, offering a peaceful outdoor retreat. Don’t miss out on this remarkable home—call today to schedule a tour!
Home Details
Home Type
- Single Family
Est. Annual Taxes
- $6,691
Year Built
- Built in 1991
Lot Details
- 5,686 Sq Ft Lot
- North Facing Home
- Fenced
- Property is zoned RTS
HOA Fees
- $200 Monthly HOA Fees
Parking
- 2 Car Attached Garage
- Automatic Garage Door Opener
- Driveway
- Open Parking
Home Design
- Split Level Home
- Tile Roof
- Concrete Block And Stucco Construction
Interior Spaces
- 2,157 Sq Ft Home
- 2-Story Property
- Custom Mirrors
- Built-In Features
- Vaulted Ceiling
- Ceiling Fan
- Blinds
- Bay Window
- Entrance Foyer
- Utility Room in Garage
- Tile Flooring
- Garden Views
- Attic
Kitchen
- Breakfast Area or Nook
- Eat-In Kitchen
- Self-Cleaning Oven
- Electric Range
- Microwave
- Dishwasher
- Cooking Island
- Snack Bar or Counter
- Disposal
Bedrooms and Bathrooms
- 5 Bedrooms
- Main Floor Bedroom
- Primary Bedroom Upstairs
- Closet Cabinetry
- Walk-In Closet
- 3 Full Bathrooms
- Dual Sinks
- Roman Tub
- Bathtub
- Shower Only in Primary Bathroom
Laundry
- Laundry in Garage
- Dryer
- Washer
Home Security
- Complete Panel Shutters or Awnings
- Fire and Smoke Detector
Outdoor Features
- Room in yard for a pool
- Patio
- Exterior Lighting
Schools
- Crystal Lake Elementary School
- Christa Mcauliffe Middle School
- Park Vista Community High School
Utilities
- Central Heating and Cooling System
- Electric Water Heater
Listing and Financial Details
- Assessor Parcel Number 00424514170000130
Community Details
Overview
- Rainbow Lakes Tr E,Colors Subdivision
- Maintained Community
- The community has rules related to no recreational vehicles or boats, no trucks or trailers
Recreation
- Tennis Courts
- Community Pool
Map
Home Values in the Area
Average Home Value in this Area
Property History
| Date | Event | Price | Change | Sq Ft Price |
|---|---|---|---|---|
| 04/09/2025 04/09/25 | Sold | $595,000 | -0.7% | $276 / Sq Ft |
| 03/17/2025 03/17/25 | For Sale | $599,000 | 0.0% | $278 / Sq Ft |
| 02/03/2025 02/03/25 | Pending | -- | -- | -- |
| 01/30/2025 01/30/25 | Price Changed | $599,000 | -7.7% | $278 / Sq Ft |
| 12/23/2024 12/23/24 | For Sale | $649,000 | +117.8% | $301 / Sq Ft |
| 08/22/2019 08/22/19 | Sold | $298,000 | +2.8% | $138 / Sq Ft |
| 07/23/2019 07/23/19 | Pending | -- | -- | -- |
| 06/07/2019 06/07/19 | For Sale | $289,900 | 0.0% | $134 / Sq Ft |
| 07/01/2015 07/01/15 | Rented | $1,875 | 0.0% | -- |
| 06/01/2015 06/01/15 | Under Contract | -- | -- | -- |
| 05/17/2015 05/17/15 | For Rent | $1,875 | -- | -- |
Tax History
| Year | Tax Paid | Tax Assessment Tax Assessment Total Assessment is a certain percentage of the fair market value that is determined by local assessors to be the total taxable value of land and additions on the property. | Land | Improvement |
|---|---|---|---|---|
| 2024 | $6,691 | $383,655 | -- | -- |
| 2023 | $7,215 | $413,137 | $151,105 | $262,032 |
| 2022 | $5,327 | $331,271 | $0 | $0 |
| 2021 | $5,292 | $321,622 | $146,686 | $174,936 |
| 2020 | $5,531 | $292,951 | $125,451 | $167,500 |
| 2019 | $5,539 | $289,733 | $120,000 | $169,733 |
| 2018 | $5,099 | $273,417 | $108,385 | $165,032 |
| 2017 | $4,833 | $255,353 | $90,321 | $165,032 |
| 2016 | $4,779 | $245,743 | $0 | $0 |
| 2015 | $2,674 | $164,502 | $0 | $0 |
| 2014 | $2,679 | $163,196 | $0 | $0 |
Mortgage History
| Date | Status | Loan Amount | Loan Type |
|---|---|---|---|
| Open | $200,000 | New Conventional | |
| Closed | $290,000 | New Conventional | |
| Closed | $292,602 | FHA | |
| Previous Owner | $42,000 | Stand Alone Second | |
| Previous Owner | $25,000 | Credit Line Revolving | |
| Previous Owner | $287,000 | Fannie Mae Freddie Mac | |
| Previous Owner | $20,000 | Credit Line Revolving | |
| Previous Owner | $252,000 | New Conventional | |
| Previous Owner | $10,000 | Credit Line Revolving | |
| Previous Owner | $245,700 | New Conventional | |
| Previous Owner | $85,000 | Credit Line Revolving | |
| Previous Owner | $115,400 | Unknown | |
| Previous Owner | $45,000 | Credit Line Revolving | |
| Previous Owner | $30,000 | Credit Line Revolving | |
| Previous Owner | $116,871 | FHA | |
| Previous Owner | $100,200 | New Conventional |
Deed History
| Date | Type | Sale Price | Title Company |
|---|---|---|---|
| Special Warranty Deed | $298,000 | Attorney | |
| Warranty Deed | $118,000 | -- | |
| Warranty Deed | $128,000 | -- |
Similar Homes in Boynton Beach, FL
Source: MIAMI REALTORS® MLS
MLS Number: A11712969
APN: 00-42-45-14-17-000-0130
- 8510 Tourmaline Blvd
- 8982 Indian River Run
- 6393 Lansdowne Cir
- 6255 Windlass Cir
- 8999 Indian River Run S
- 8892 Odell Dr
- 6353 Lansdowne Cir
- 5862 Parkwalk Cir W
- 5598 Pebble Brook Ln
- 9121 Paragon Way
- 8282 Mooring Cir
- 8306 Mooring Cir
- 9095 Picot Ct
- 8326 Mooring Cir
- 9145 Picot Ct
- 5399 Courtney Cir
- 5357 Helene Cir
- 5370 Helene Cir
- 8339 Mooring Cir
- 8343 Mooring Cir
