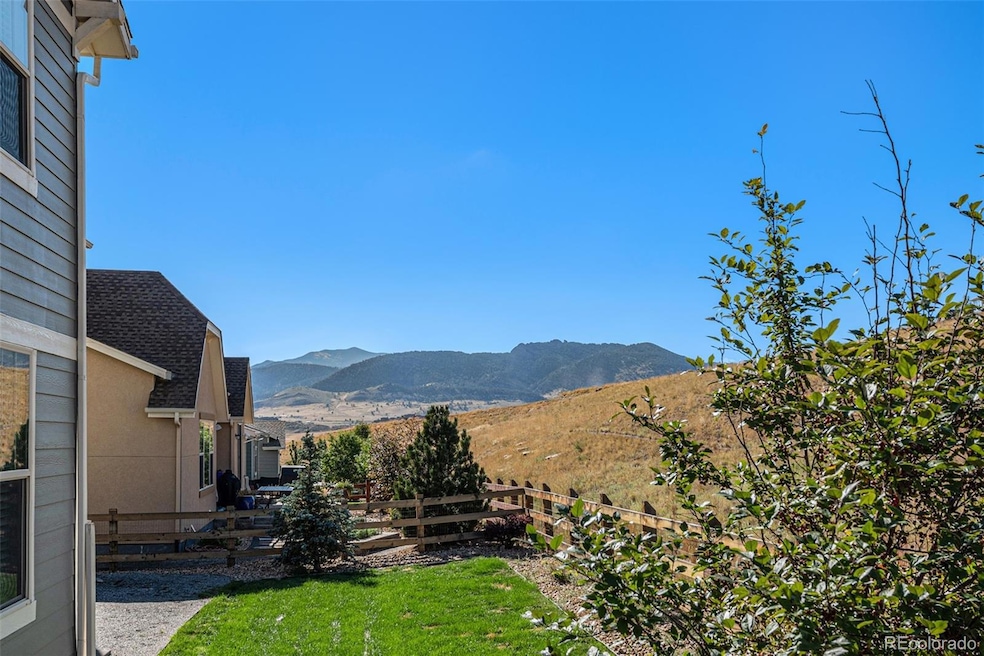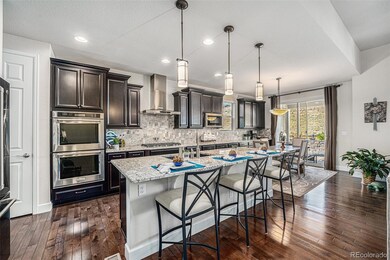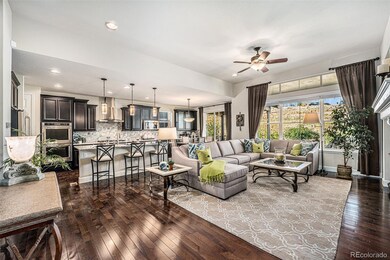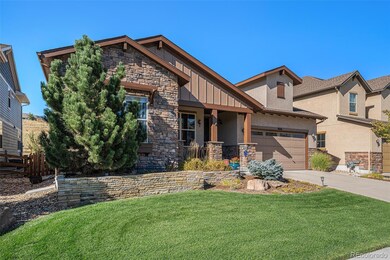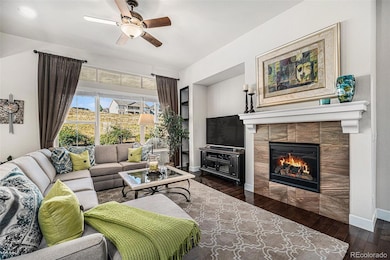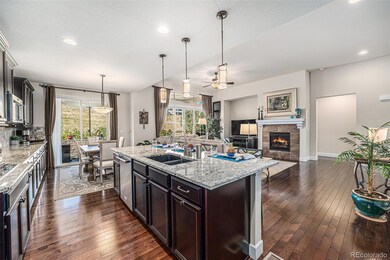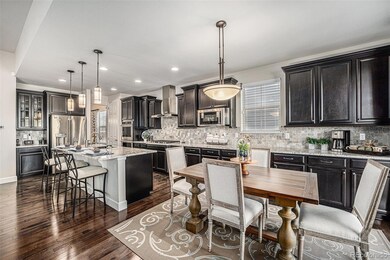
8661 Zircon Way Arvada, CO 80007
Leyden Rock NeighborhoodHighlights
- Primary Bedroom Suite
- Open Floorplan
- Meadow
- Ralston Valley Senior High School Rated A
- Clubhouse
- Wood Flooring
About This Home
As of November 2024Welcome to this luxurious and perfectly maintained ranch style home located in the desirable Leyden Rock Community. Step inside and be wowed by the open floor plan with tall ceilings, soft color scheme and lots of windows to the outside. The great room is spacious and features a handsome stone fireplace. Hardwood flooring runs throughout much of the main level. The chef's kitchen provides lots of expansive counter space with handsome quartz counters, stainless steel appliances and espresso cabinets. There is both a formal dining room as well as a generous breakfast nook, making entertaining on a small or grand scale perfectly comfortable. The primary suite is off the great room and enjoys views of the open space behind this wonderful home. There is a spacious and luxurious primary bath with dual closets. The main floor is also home to a comfortable second bedroom with private ensuite bath as well as a centrally located main floor study or den and half bath. The builder-finished basement is generous in size and hosts a large wet bar, great room and second primary bedroom and bath. There is great storage space on this level as well. The outside space is serene with a large covered patio that backs to very private open space. At a distance are beautiful views of the nearby foothills. The 3 bay tandem garage is perfect for 2 cars and a workshop or a great space to store your toys. Discover the appeal of Leyden Rock as it features miles of trails, local parks and a community swimming pool and clubhouse. Feeds to excellent ranked Three Creeks K-8 and Ralston Valley High School. An easy drive to Boulder, Olde Town Arvada and lots of hiking/biking trails in the foothills. 15 minutes to FlatIron Crossing Mall and lots of local dining and shopping options as well as local medical care. Discover why this gorgeous home is calling your name. Welcome Home!!
Last Agent to Sell the Property
Keller Williams DTC Brokerage Email: Colorado-Contracts@empowerhome.com,303-424-7575

Last Buyer's Agent
Katie Atkins
RE/MAX of Boulder License #100023919
Home Details
Home Type
- Single Family
Est. Annual Taxes
- $7,438
Year Built
- Built in 2016
Lot Details
- 6,721 Sq Ft Lot
- Open Space
- Property is Fully Fenced
- Meadow
Parking
- 3 Car Attached Garage
- Tandem Parking
Home Design
- Composition Roof
- Stucco
Interior Spaces
- 1-Story Property
- Open Floorplan
- High Ceiling
- Entrance Foyer
- Family Room
- Living Room
- Dining Room
- Home Office
- Wood Flooring
- Laundry Room
Kitchen
- Breakfast Area or Nook
- Eat-In Kitchen
- Kitchen Island
- Quartz Countertops
Bedrooms and Bathrooms
- 3 Bedrooms | 2 Main Level Bedrooms
- Primary Bedroom Suite
- Walk-In Closet
Finished Basement
- Bedroom in Basement
- 1 Bedroom in Basement
Schools
- Three Creeks Elementary And Middle School
- Ralston Valley High School
Utilities
- Forced Air Heating and Cooling System
- Heating System Uses Natural Gas
Listing and Financial Details
- Exclusions: personal property and staging items
- Property held in a trust
- Assessor Parcel Number 461822
Community Details
Overview
- Property has a Home Owners Association
- Association fees include trash
- Advance HOA Management Association, Phone Number (303) 482-2213
- Leyden Rock Subdivision
Amenities
- Clubhouse
Recreation
- Community Pool
- Park
- Trails
Map
Home Values in the Area
Average Home Value in this Area
Property History
| Date | Event | Price | Change | Sq Ft Price |
|---|---|---|---|---|
| 11/01/2024 11/01/24 | Sold | $900,000 | 0.0% | $225 / Sq Ft |
| 09/30/2024 09/30/24 | Pending | -- | -- | -- |
| 09/25/2024 09/25/24 | For Sale | $900,000 | -- | $225 / Sq Ft |
Tax History
| Year | Tax Paid | Tax Assessment Tax Assessment Total Assessment is a certain percentage of the fair market value that is determined by local assessors to be the total taxable value of land and additions on the property. | Land | Improvement |
|---|---|---|---|---|
| 2024 | $7,438 | $49,420 | $9,993 | $39,427 |
| 2023 | $7,438 | $49,420 | $9,993 | $39,427 |
| 2022 | $6,227 | $38,935 | $8,206 | $30,729 |
| 2021 | $6,359 | $40,055 | $8,442 | $31,613 |
| 2020 | $6,084 | $38,760 | $9,038 | $29,722 |
| 2019 | $6,033 | $38,760 | $9,038 | $29,722 |
| 2018 | $6,198 | $39,241 | $12,116 | $27,125 |
| 2017 | $5,873 | $39,241 | $12,116 | $27,125 |
| 2016 | $5,502 | $24,433 | $24,433 | $0 |
| 2015 | $280 | $24,433 | $24,433 | $0 |
| 2014 | $280 | $1,885 | $1,885 | $0 |
Mortgage History
| Date | Status | Loan Amount | Loan Type |
|---|---|---|---|
| Open | $720,000 | New Conventional | |
| Previous Owner | $200,000 | New Conventional |
Deed History
| Date | Type | Sale Price | Title Company |
|---|---|---|---|
| Warranty Deed | $900,000 | None Listed On Document | |
| Special Warranty Deed | $539,198 | None Available |
Similar Homes in Arvada, CO
Source: REcolorado®
MLS Number: 3383341
APN: 20-271-09-015
- 18340 W 85th Dr
- 18315 W 83rd Dr
- 8632 Yule St
- 18740 W 85th Dr
- 17786 W 86th Ln
- 8739 Culebra St
- 17637 W 87th Ave
- 18984 W 85th Bluff
- 8791 Culebra Ct
- 8346 Wilkerson Ct
- 19409 W 88th Dr
- 8822 Flattop St
- 8827 Gore St
- 8695 Torrey St
- 18809 W 92nd Dr
- 17097 W 87th Ave
- 17164 W 91st Ln
- 17152 W 91st Ln
- 17112 W 91st Ln
- 17153 W 91st Ln
