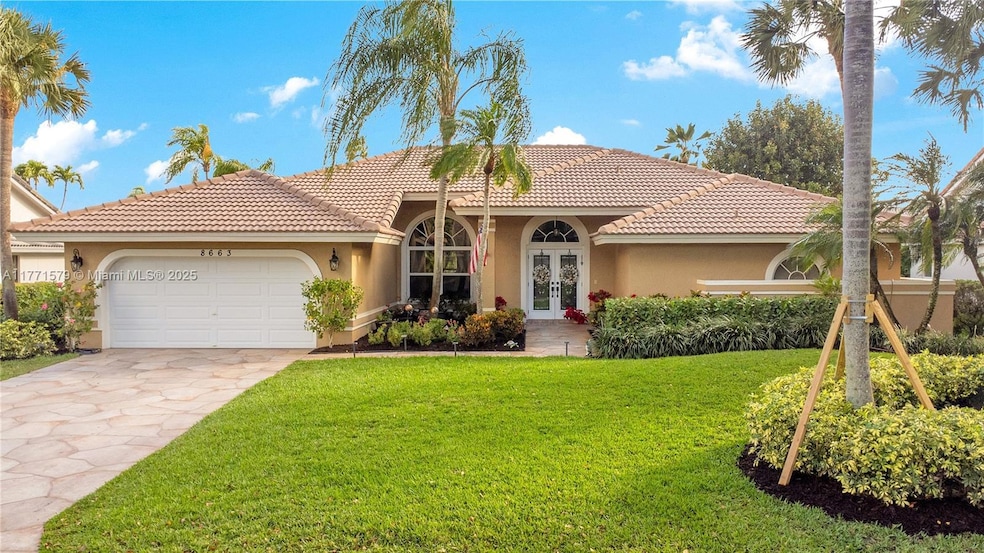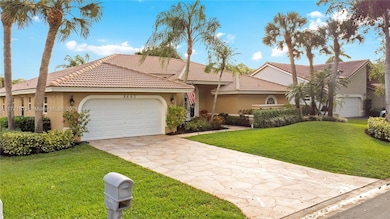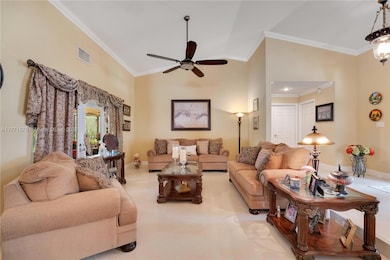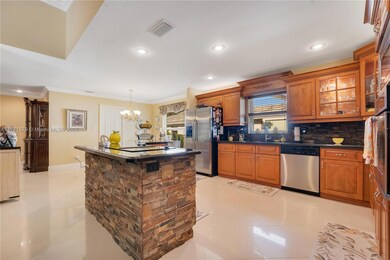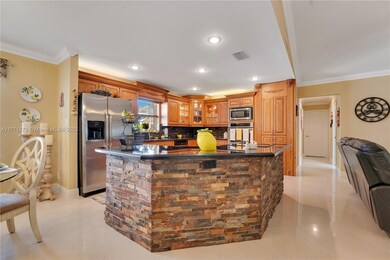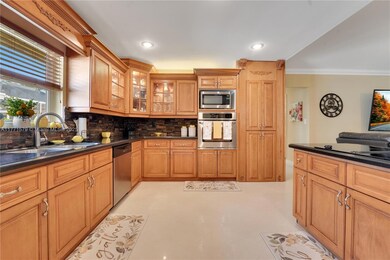
8663 NW 50th Dr Coral Springs, FL 33067
Pine Ridge NeighborhoodEstimated payment $5,850/month
Highlights
- In Ground Pool
- Breakfast Area or Nook
- Formal Dining Room
- Garden View
- Cooking Island
- 2 Car Attached Garage
About This Home
Welcome to your dream home! This stunning single-story residence features 4 spacious bedrooms & 2.5 beautifully designed bathrooms within a generous living area of 2,620 sqft (totaling 3,536 sqft). The open floor plan flows seamlessly into a modern kitchen and dining area, perfect for gatherings. Also equipped with impact windows and doors by PGT. Step outside to your private oasis with a sparkling pool—ideal for sunny afternoons or evening relaxation. Enjoy the convenience of a 2-car garage and the practicality of being just minutes from the Sawgrass Extension. Located within a two-mile radius of top-rated elementary, middle, & high schools, this home offers both comfort and accessibility. With an HOA fee of only $165 per year, don’t miss out on this rare gem—schedule your showing today!
Home Details
Home Type
- Single Family
Est. Annual Taxes
- $8,199
Year Built
- Built in 1986
Lot Details
- 10,388 Sq Ft Lot
- Southeast Facing Home
- Property is zoned RS-3,4,5
HOA Fees
- $14 Monthly HOA Fees
Parking
- 2 Car Attached Garage
- Automatic Garage Door Opener
- Driveway
- Open Parking
Property Views
- Garden
- Pool
Home Design
- Substantially Remodeled
- Barrel Roof Shape
Interior Spaces
- 2,620 Sq Ft Home
- 1-Story Property
- Ceiling Fan
- Paddle Fans
- Blinds
- Family Room
- Formal Dining Room
Kitchen
- Breakfast Area or Nook
- Eat-In Kitchen
- Electric Range
- Dishwasher
- Cooking Island
- Disposal
Bedrooms and Bathrooms
- 4 Bedrooms
- Closet Cabinetry
- Shower Only in Primary Bathroom
Laundry
- Dryer
- Washer
Home Security
- High Impact Windows
- High Impact Door
- Fire and Smoke Detector
Outdoor Features
- In Ground Pool
- Patio
Utilities
- Central Heating and Cooling System
- Electric Water Heater
Community Details
- Pine Ridge Subdivision
Listing and Financial Details
- Assessor Parcel Number 484110012090
Map
Home Values in the Area
Average Home Value in this Area
Tax History
| Year | Tax Paid | Tax Assessment Tax Assessment Total Assessment is a certain percentage of the fair market value that is determined by local assessors to be the total taxable value of land and additions on the property. | Land | Improvement |
|---|---|---|---|---|
| 2025 | $8,199 | $398,960 | -- | -- |
| 2024 | $7,966 | $387,720 | -- | -- |
| 2023 | $7,966 | $376,430 | $0 | $0 |
| 2022 | $7,590 | $365,470 | $0 | $0 |
| 2021 | $7,269 | $354,830 | $0 | $0 |
| 2020 | $7,063 | $349,940 | $0 | $0 |
| 2019 | $6,943 | $342,080 | $0 | $0 |
| 2018 | $6,558 | $335,710 | $0 | $0 |
| 2017 | $6,450 | $328,810 | $0 | $0 |
| 2016 | $6,133 | $322,050 | $0 | $0 |
| 2015 | $7,445 | $338,200 | $0 | $0 |
| 2014 | $7,190 | $325,960 | $0 | $0 |
| 2013 | -- | $307,820 | $83,100 | $224,720 |
Property History
| Date | Event | Price | Change | Sq Ft Price |
|---|---|---|---|---|
| 04/07/2025 04/07/25 | For Sale | $924,999 | +172.9% | $353 / Sq Ft |
| 01/21/2015 01/21/15 | Sold | $339,000 | -5.2% | $112 / Sq Ft |
| 12/22/2014 12/22/14 | Pending | -- | -- | -- |
| 11/12/2014 11/12/14 | For Sale | $357,500 | -- | $118 / Sq Ft |
Deed History
| Date | Type | Sale Price | Title Company |
|---|---|---|---|
| Warranty Deed | -- | Mortgage Information Services | |
| Special Warranty Deed | $339,000 | Attorney | |
| Trustee Deed | $332,800 | None Available | |
| Warranty Deed | $479,000 | -- | |
| Warranty Deed | $217,000 | -- | |
| Warranty Deed | $215,000 | -- |
Mortgage History
| Date | Status | Loan Amount | Loan Type |
|---|---|---|---|
| Open | $63,000 | New Conventional | |
| Previous Owner | $150,000 | Credit Line Revolving | |
| Previous Owner | $383,000 | Fannie Mae Freddie Mac | |
| Previous Owner | $195,000 | Unknown | |
| Previous Owner | $23,000 | Credit Line Revolving | |
| Previous Owner | $173,600 | New Conventional | |
| Previous Owner | $165,000 | No Value Available |
Similar Homes in Coral Springs, FL
Source: MIAMI REALTORS® MLS
MLS Number: A11771579
APN: 48-41-10-01-2090
- 8580 NW 52nd Place
- 8899 NW 47th Dr
- 8666 NW 47th Dr
- 4901 NW 89th Terrace
- 8551 NW 53rd Ct
- 5100 NW 83rd Ln
- 8761 Wiles Rd Unit 206
- 9080 NW 50th Ct
- 8500 NW 47th Dr
- 8360 NW 51st Ct
- 8801 Wiles Rd Unit 108
- 8801 Wiles Rd Unit 302
- 9077 NW 49th Place
- 8891 Wiles Rd Unit 1027
- 8977 NW 47th Ct
- 9050 NW 49th Place
- 9099 NW 52nd Ct
- 8270 NW 49th Manor
- 8701 Wiles Rd Unit 305
- 8701 Wiles Rd Unit 203
