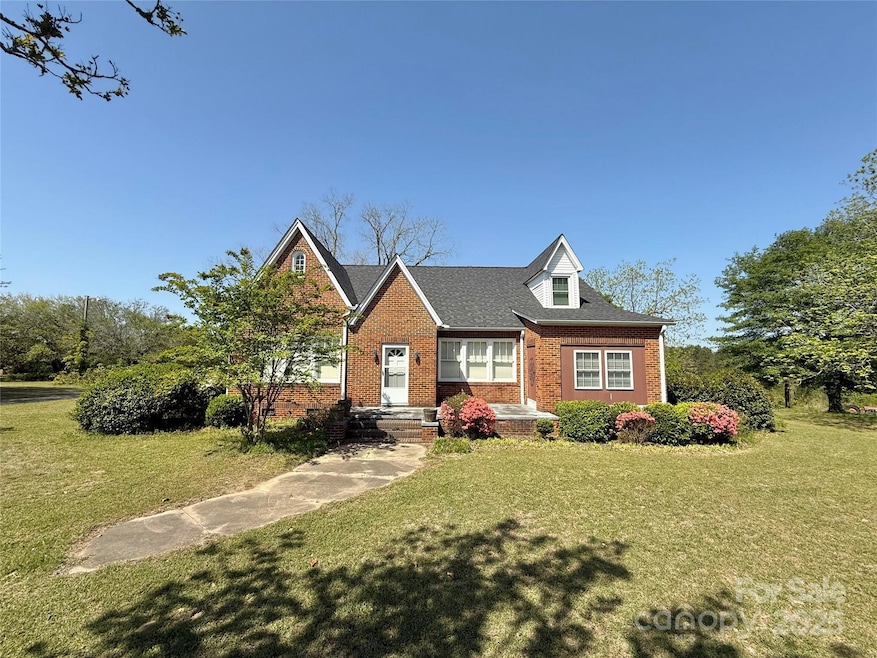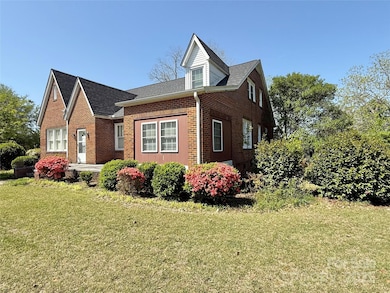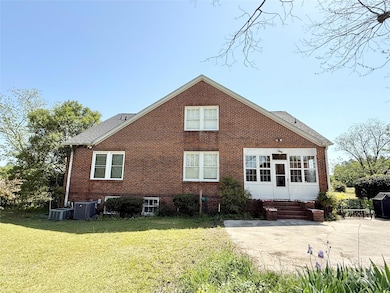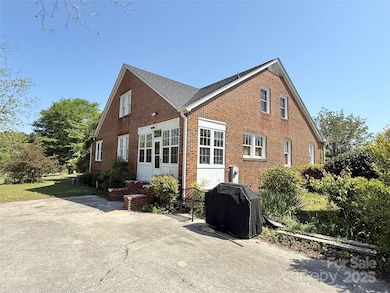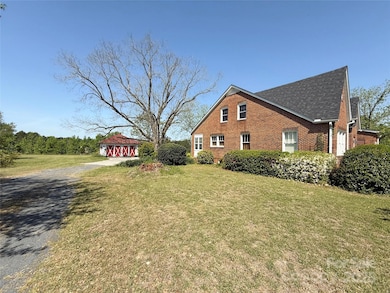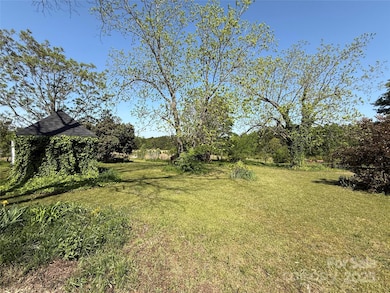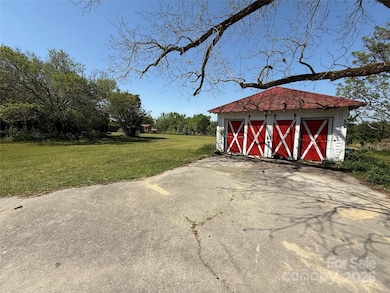
8664 Nc 742 S Wadesboro, NC 28170
Estimated payment $2,401/month
Highlights
- Very Popular Property
- Laundry Room
- Central Heating and Cooling System
- Bar Fridge
- Four Sided Brick Exterior Elevation
- Wood Siding
About This Home
If you are looking for country living and a gorgeous home, this is the property for you! This full brick, five bedroom/three bath home on 11.8 acres is a gem and an absolute MUST see! It is oozing with charm and character--hard wood floors, crown molding, built-in cabinets and shelving, beadboard ceilings, and a clawfoot tub in one of the downstairs bedrooms. Large windows allow lots of natural light into the home. The downstairs has two bedrooms and two bathrooms (one bedroom has a tub and sink in the room with a private water closet off the bedroom). It also has a breakfast nook and dining room for multiple eating spaces. There is a living room, den and additional reading nook/sitting area with exposed brick walls. The upstairs has three additional bedrooms and a bathroom. The flat, open backyard provides plenty of cleared space for outdoor living and entertaining. There is ample storage throughout the home. Come take a look!
Listing Agent
Plank Road Realty Brokerage Email: caty@plankroadrealty.com License #316463
Home Details
Home Type
- Single Family
Est. Annual Taxes
- $19
Year Built
- Built in 1939
Lot Details
- Additional Parcels
- Property is zoned RA-5
Parking
- Driveway
Home Design
- Wood Siding
- Four Sided Brick Exterior Elevation
Interior Spaces
- 1.5-Story Property
- Bar Fridge
- Laundry Room
Kitchen
- Electric Range
- Dishwasher
Bedrooms and Bathrooms
- 3 Full Bathrooms
Basement
- Exterior Basement Entry
- Crawl Space
- Basement Storage
Utilities
- Central Heating and Cooling System
- Heat Pump System
- Septic Tank
Listing and Financial Details
- Assessor Parcel Number 6379-00-18-7511-00
Map
Home Values in the Area
Average Home Value in this Area
Tax History
| Year | Tax Paid | Tax Assessment Tax Assessment Total Assessment is a certain percentage of the fair market value that is determined by local assessors to be the total taxable value of land and additions on the property. | Land | Improvement |
|---|---|---|---|---|
| 2024 | $19 | $216,600 | $0 | $0 |
| 2023 | $1,891 | $216,600 | $18,200 | $198,400 |
| 2022 | $1,891 | $216,600 | $18,200 | $198,400 |
| 2021 | $1,891 | $216,600 | $0 | $0 |
| 2020 | $1,891 | $216,600 | $0 | $0 |
| 2018 | $1,503 | $172,200 | $0 | $0 |
| 2017 | $1,469 | $166,200 | $0 | $0 |
| 2016 | $1,458 | $166,200 | $0 | $0 |
| 2015 | $1,458 | $166,200 | $0 | $0 |
| 2011 | -- | $166,200 | $18,200 | $148,000 |
Property History
| Date | Event | Price | Change | Sq Ft Price |
|---|---|---|---|---|
| 04/18/2025 04/18/25 | For Sale | $429,900 | +87.0% | $154 / Sq Ft |
| 04/05/2019 04/05/19 | Sold | $229,900 | 0.0% | $74 / Sq Ft |
| 02/15/2019 02/15/19 | Pending | -- | -- | -- |
| 09/06/2018 09/06/18 | For Sale | $229,900 | -- | $74 / Sq Ft |
Deed History
| Date | Type | Sale Price | Title Company |
|---|---|---|---|
| Warranty Deed | $230,000 | None Available |
Mortgage History
| Date | Status | Loan Amount | Loan Type |
|---|---|---|---|
| Open | $174,900 | New Conventional | |
| Previous Owner | $0 | Unknown | |
| Previous Owner | $59,000 | Unknown | |
| Previous Owner | $145,800 | New Conventional |
Similar Homes in Wadesboro, NC
Source: Canopy MLS (Canopy Realtor® Association)
MLS Number: 4246766
APN: 6379-00-18-7511-00
- 272 Deep Creek Rd
- TBD Adams Rd
- 273 Adams Rd
- 94 Land of Promise Rd
- 2935 Jackson Rd W
- 1208 Jackson Rd
- TBD Pleasant Hill Church Rd
- 114 J L Pratt Ln
- TBD Gatewood Station Rd
- TBD Deberry Way
- 237 Deberry Way
- 853 Freeman Loop Rd
- TBD Robinson Bridge Rd
- TBD Rainey Rd
- TBD Rainey Rd
- 3017 Jackson Rd E
- 32 State Road S-13-141
- 6467 Robinson Bridge Rd
- 306 S White Oak St
- 521 Short St Unit 8
