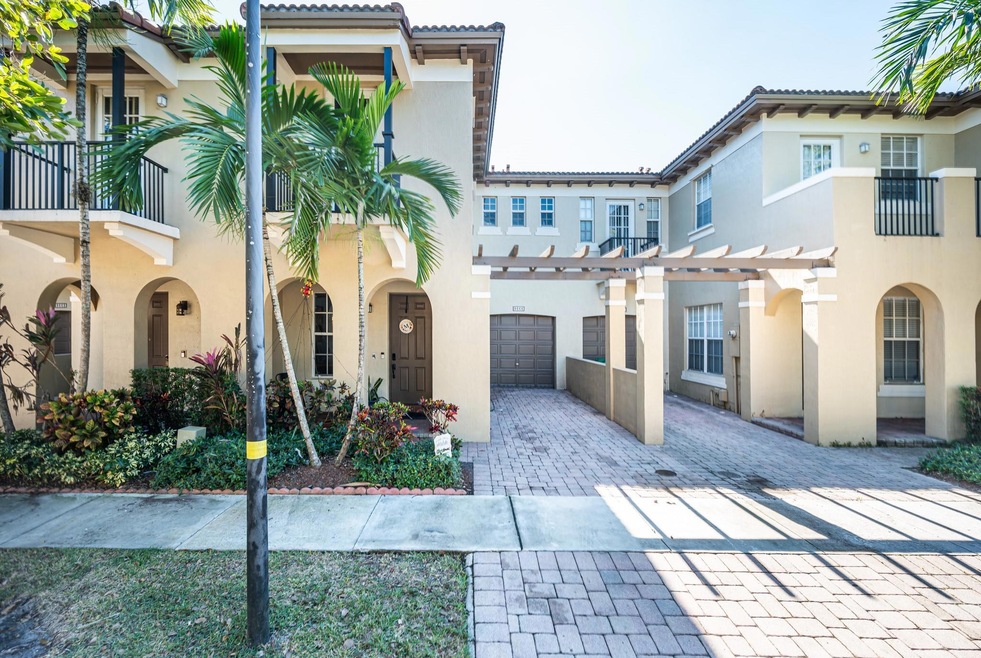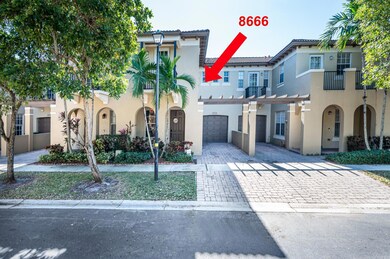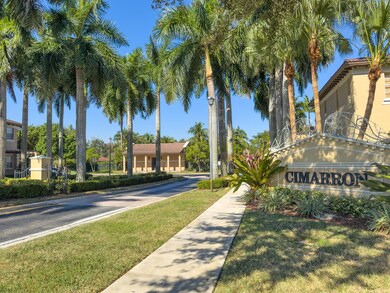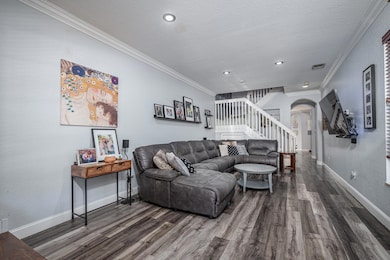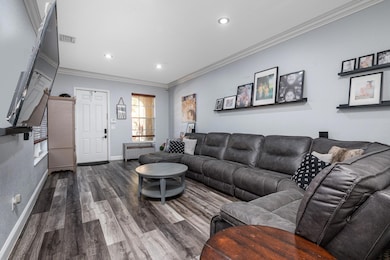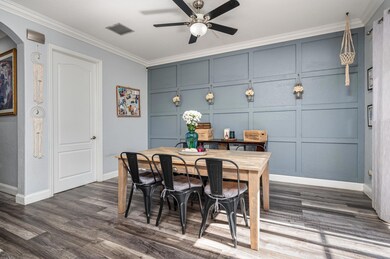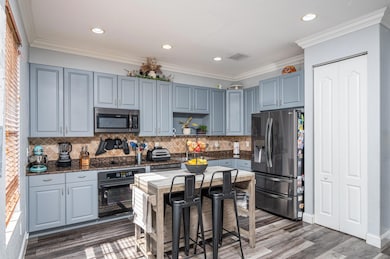
8666 Blaze Ct Cooper City, FL 33328
Highlights
- Clubhouse
- Wood Flooring
- Attic
- Western High School Rated A-
- Garden View
- High Ceiling
About This Home
As of January 2025THIS MODERN 2-STORY TOWNHOUSE IN DESIRABLE CIMARRON, DAVIE, FEATURES 3 BEDROOMS, 2.5 BATHS, AND A 1-CAR GARAGE, MAKING IT AN IDEAL HOME FOR CONTEMPORARY LIVING. THE UPGRADED KITCHEN BOASTS GRANITE COUNTERTOPS, REFINISHED CABINETS, AND ALL-NEW SS APPLIANCES, COMPLEMENTED BY VINYL WOOD PLANK FLOORING ON THE FIRST FLOOR AND ELEGANT WOOD FLOORING ON THE SECOND FLOOR AND STAIRS. ADDITIONAL HIGHLIGHTS INCLUDE AN EV CHARGER, A SMART HOME SYSTEM WITH ALEXA AND BIOMETRIC LOCKS, DECORATIVE LATTICE WALLS, CROWN MOLDING, AND DESIGNER PAINT THROUGHOUT. THE LUXURIOUS MASTER SUITE FEATURES DUAL WALK-IN CLOSETS, A ROMAN TUB, AND A SEPARATE SHOWER. EXTRA ENCLOSED STORAGE UNDER STAIRS! CONVENIENTLY LOCATED NEAR PARKS, TOP-RATED SCHOOLS, COLLEGES, DINING, AND SHOPPING! RARE OPPORTUNITY PRICED TO SELL!
Townhouse Details
Home Type
- Townhome
Est. Annual Taxes
- $6,759
Year Built
- Built in 2005
Lot Details
- North Facing Home
HOA Fees
- $300 Monthly HOA Fees
Parking
- 1 Car Attached Garage
- Garage Door Opener
- Guest Parking
Interior Spaces
- 1,991 Sq Ft Home
- 2-Story Property
- High Ceiling
- Ceiling Fan
- Awning
- Blinds
- Family Room
- Florida or Dining Combination
- Utility Room
- Garden Views
- Home Security System
- Attic
Kitchen
- Eat-In Kitchen
- Self-Cleaning Oven
- Electric Range
- Microwave
- Ice Maker
- Dishwasher
- Disposal
Flooring
- Wood
- Tile
- Vinyl
Bedrooms and Bathrooms
- 3 Bedrooms
- Split Bedroom Floorplan
- Walk-In Closet
- Dual Sinks
- Separate Shower in Primary Bathroom
Laundry
- Laundry Room
- Washer and Dryer
Outdoor Features
- Balcony
- Courtyard
- Open Patio
Schools
- Silver Ridge Elementary School
- Indian Ridge Middle School
- Western High School
Utilities
- Central Heating and Cooling System
- Cable TV Available
Listing and Financial Details
- Assessor Parcel Number 504128350220
Community Details
Overview
- Association fees include cable TV, ground maintenance, pool(s), roof
- Cimarron Subdivision
Recreation
- Community Pool
- Trails
Pet Policy
- Pets Allowed
Additional Features
- Clubhouse
- Hurricane or Storm Shutters
Map
Home Values in the Area
Average Home Value in this Area
Property History
| Date | Event | Price | Change | Sq Ft Price |
|---|---|---|---|---|
| 01/28/2025 01/28/25 | Sold | $540,000 | 0.0% | $271 / Sq Ft |
| 11/25/2024 11/25/24 | For Sale | $540,000 | +50.0% | $271 / Sq Ft |
| 07/30/2020 07/30/20 | Sold | $360,000 | -0.6% | $172 / Sq Ft |
| 06/30/2020 06/30/20 | Pending | -- | -- | -- |
| 06/20/2020 06/20/20 | For Sale | $362,000 | 0.0% | $173 / Sq Ft |
| 02/18/2013 02/18/13 | Rented | $2,150 | -14.0% | -- |
| 01/19/2013 01/19/13 | Under Contract | -- | -- | -- |
| 08/05/2012 08/05/12 | For Rent | $2,500 | -- | -- |
Tax History
| Year | Tax Paid | Tax Assessment Tax Assessment Total Assessment is a certain percentage of the fair market value that is determined by local assessors to be the total taxable value of land and additions on the property. | Land | Improvement |
|---|---|---|---|---|
| 2025 | $6,759 | $375,640 | -- | -- |
| 2024 | $6,593 | $365,060 | -- | -- |
| 2023 | $6,593 | $354,430 | $0 | $0 |
| 2022 | $6,113 | $344,110 | $0 | $0 |
| 2021 | $6,026 | $334,090 | $29,600 | $304,490 |
| 2020 | $5,126 | $282,500 | $0 | $0 |
| 2019 | $4,976 | $276,150 | $0 | $0 |
| 2018 | $4,807 | $271,010 | $0 | $0 |
| 2017 | $4,685 | $265,440 | $0 | $0 |
| 2016 | $4,213 | $238,400 | $0 | $0 |
| 2015 | $4,296 | $236,750 | $0 | $0 |
| 2014 | $4,654 | $204,720 | $0 | $0 |
| 2013 | -- | $186,110 | $39,460 | $146,650 |
Mortgage History
| Date | Status | Loan Amount | Loan Type |
|---|---|---|---|
| Open | $324,000 | New Conventional | |
| Previous Owner | $353,479 | FHA | |
| Previous Owner | $280,250 | New Conventional | |
| Previous Owner | $234,000 | New Conventional | |
| Previous Owner | $239,200 | New Conventional | |
| Previous Owner | $264,650 | Fannie Mae Freddie Mac |
Deed History
| Date | Type | Sale Price | Title Company |
|---|---|---|---|
| Warranty Deed | $540,000 | Harbor Title | |
| Warranty Deed | $360,000 | Firm Title Corporation | |
| Warranty Deed | $295,000 | Town & Country Title Guarant | |
| Warranty Deed | $260,000 | Title Guaranty Of S Fl Inc | |
| Special Warranty Deed | $294,200 | Universal Land Title |
Similar Homes in the area
Source: BeachesMLS (Greater Fort Lauderdale)
MLS Number: F10472151
APN: 50-41-28-35-0220
- 4291 S Pine Island Rd
- 0 Orange Dr
- 4263 S Pine Island Rd
- 8455 SW 42nd Ct
- 4206 SW 87th Terrace Unit 4206
- 4169 SW 85th Ave Unit 3
- 4900 SW 88th Terrace
- 4149 S Pine Island Rd
- 4173 SW 87th Terrace Unit 4173
- 4143 S Pine Island Rd Unit 4143
- 8674 SW 50th St
- 8668 SW 50th St
- 8527 Old Country Manor Unit 508
- 4051 SW 84th Terrace
- 8850 SW 49th Place
- 8638 Bridle Path Ct Unit 203
- 8512 Old Country Manor Unit 231
- 8521 Old Country Manor Unit 529
- 3960 SW 84th Terrace
- 4455 Parkside Rd
