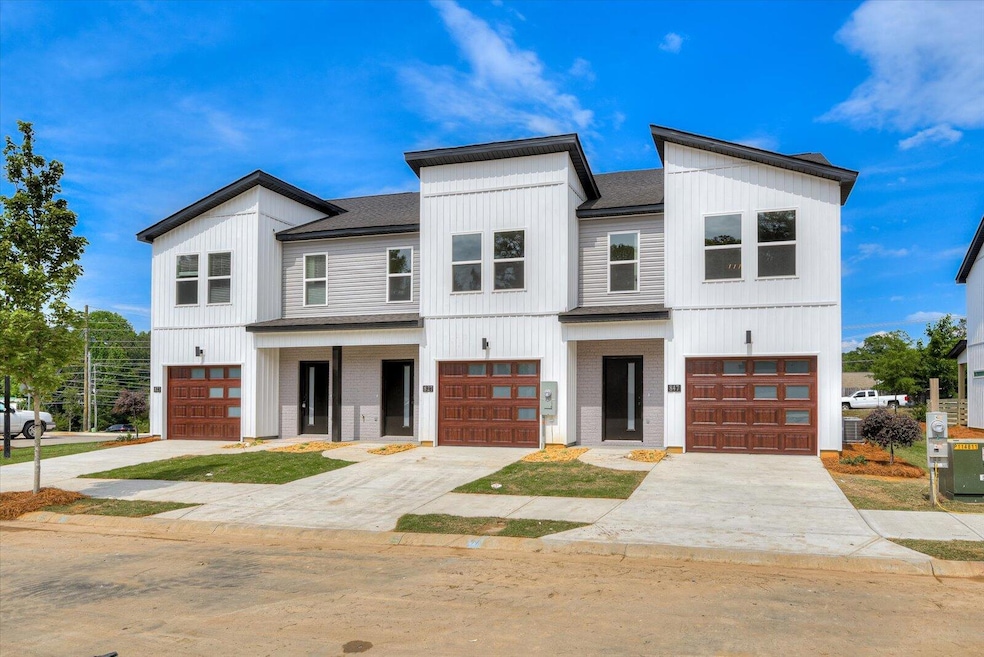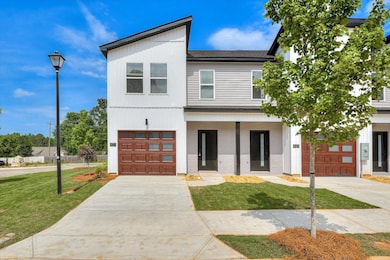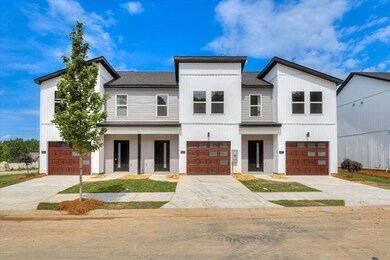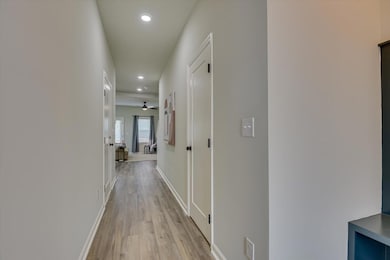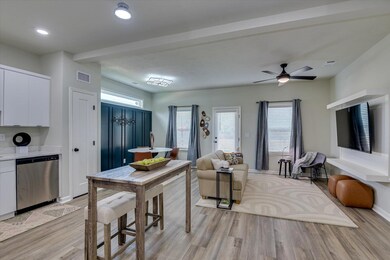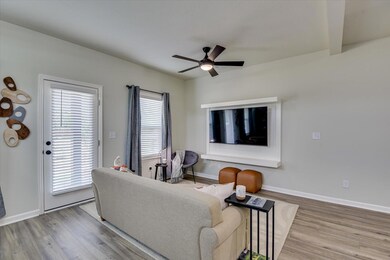
867 Felix Way North Augusta, SC 29841
North Augusta NeighborhoodEstimated payment $1,734/month
Highlights
- New Construction
- Great Room
- 1 Car Attached Garage
- North Augusta High School Rated A-
- Covered patio or porch
- 3-minute walk to North Augusta Greeneway Trailhead
About This Home
Stunning NEW Constsruction townhomes in the heart of North Augusta. Open floor plan, with Modern features and Contemporary lighting, Quartz countertops and Spacious pantry in Kitchen, Stainless Steel appliances, Refrigerator, Custom built-ins to include a Mud bench at Foyer and space for your TV. All bedrooms upstairs for privacy with a large Primary Suite with walk-in closet and luxurious private bath. Beautiful Landscaped yard with cute covered back patio overlooking fenced yard. Close to downtown, Greenway, and SRP Park.
Townhouse Details
Home Type
- Townhome
Year Built
- Built in 2025 | New Construction
Lot Details
- Fenced
HOA Fees
- $90 Monthly HOA Fees
Parking
- 1 Car Attached Garage
- Parking Pad
Home Design
- Slab Foundation
- Composition Roof
- HardiePlank Type
Interior Spaces
- 1,345 Sq Ft Home
- 2-Story Property
- Built-In Features
- Ceiling Fan
- Blinds
- Entrance Foyer
- Great Room
- Dining Room
- Pull Down Stairs to Attic
- Washer and Electric Dryer Hookup
Kitchen
- Eat-In Kitchen
- Built-In Electric Oven
- Built-In Microwave
- Dishwasher
- Disposal
Flooring
- Carpet
- Luxury Vinyl Tile
Bedrooms and Bathrooms
- 3 Bedrooms
- Primary Bedroom Upstairs
- Walk-In Closet
Home Security
Outdoor Features
- Covered patio or porch
- Stoop
Schools
- Hammond Hill Elementary School
- Paul Knox Middle School
- North Augusta High School
Utilities
- Central Air
- Heating Available
- Water Heater
Listing and Financial Details
- Assessor Parcel Number 867
Community Details
Overview
- Built by Park Ridge Builders Inc
- Green Forest Subdivision
Security
- Fire and Smoke Detector
Map
Home Values in the Area
Average Home Value in this Area
Property History
| Date | Event | Price | Change | Sq Ft Price |
|---|---|---|---|---|
| 04/03/2025 04/03/25 | For Sale | $249,900 | -- | $186 / Sq Ft |
Similar Homes in North Augusta, SC
Source: REALTORS® of Greater Augusta
MLS Number: 540154
- 889 Felix Way
- 867 Felix Way
- 236 W Five Notch Rd
- 1938 Green Forest Dr
- 242 Mossy Oak Cir
- 122 Springwood Dr
- 5093 Anna Creek Way
- 1884 Green Forest Dr
- 5051 Anna Creek Way Unit FB23
- 5057 Anna Creek Way Unit FB24
- 5065 Anna Creek Way Unit FB25
- 5071 Anna Creek Way Unit FB26
- 5085 Anna Creek Way Unit FB28
- 4041 Jane Ln Unit 9b
- 5042 Anna Creek Way Unit FB13
- 5043 Anna Creek Way Unit Fb22
- 4007 Jane Ln Unit 11A
- 4011 Jane Ln Unit 11B
