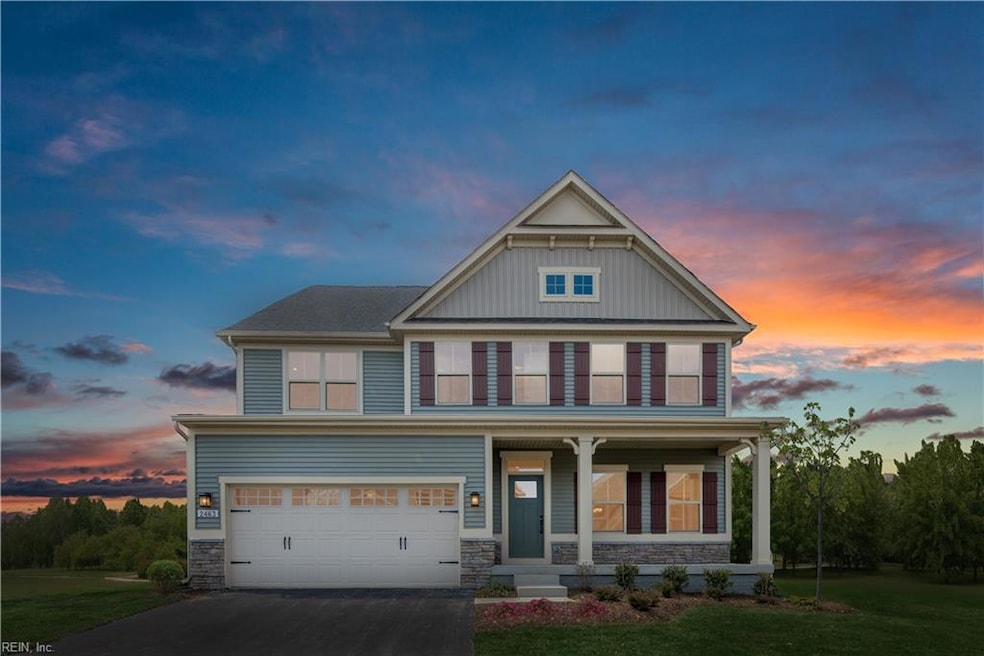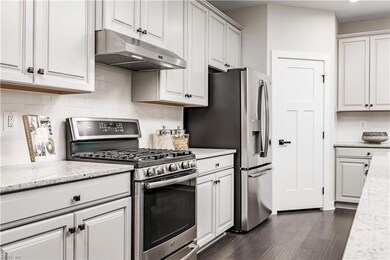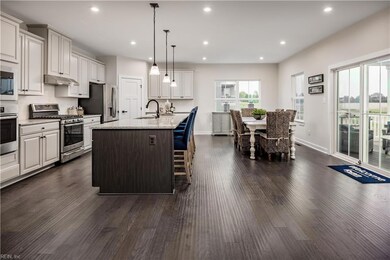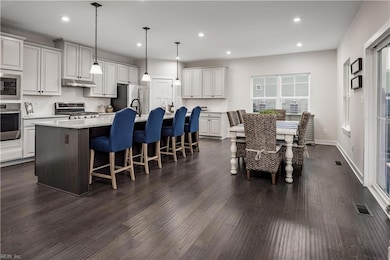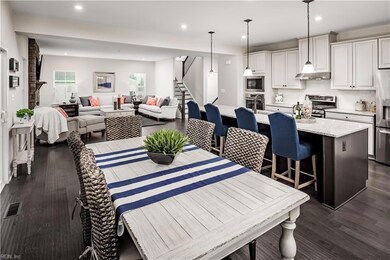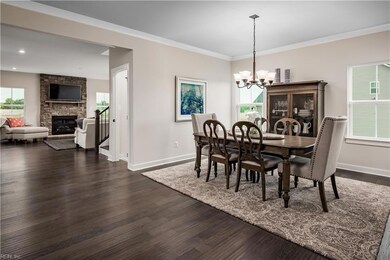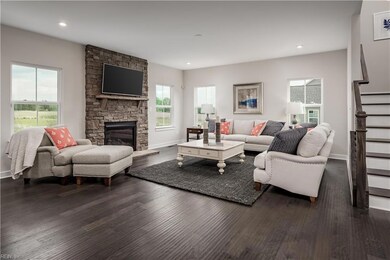
PENDING
NEW CONSTRUCTION
867 General Pickett Dr Suffolk, VA 23434
Holy Neck NeighborhoodEstimated payment $3,967/month
Total Views
13,539
5
Beds
4
Baths
3,656
Sq Ft
$181
Price per Sq Ft
Highlights
- New Construction
- Clubhouse
- Engineered Wood Flooring
- National Green Building Certification (NAHB)
- Transitional Architecture
- Main Floor Bedroom
About This Home
YORK. SOLD. TBB
Home Details
Home Type
- Single Family
Est. Annual Taxes
- $2,784
Year Built
- Built in 2024 | New Construction
HOA Fees
- $50 Monthly HOA Fees
Home Design
- Transitional Architecture
- Traditional Architecture
- Slab Foundation
- Advanced Framing
- Asphalt Shingled Roof
- Stone Siding
Interior Spaces
- 3,656 Sq Ft Home
- 2-Story Property
- Entrance Foyer
- Home Office
- Loft
- Pull Down Stairs to Attic
- Washer and Dryer Hookup
Kitchen
- Gas Range
- Microwave
- Dishwasher
- ENERGY STAR Qualified Appliances
Flooring
- Engineered Wood
- Carpet
- Laminate
- Ceramic Tile
Bedrooms and Bathrooms
- 5 Bedrooms
- Main Floor Bedroom
- En-Suite Primary Bedroom
- Walk-In Closet
- 4 Full Bathrooms
- Dual Vanity Sinks in Primary Bathroom
Parking
- 2 Car Attached Garage
- Garage Door Opener
- Driveway
Schools
- Elephant's Fork Elementary School
- King`S Fork Middle School
- Kings Fork High School
Utilities
- Central Air
- Heating System Uses Natural Gas
- Programmable Thermostat
- Electric Water Heater
- Cable TV Available
Additional Features
- National Green Building Certification (NAHB)
- Porch
Community Details
Overview
- Westhaven Lakes Subdivision
Amenities
- Clubhouse
Recreation
- Community Playground
- Community Pool
Map
Create a Home Valuation Report for This Property
The Home Valuation Report is an in-depth analysis detailing your home's value as well as a comparison with similar homes in the area
Home Values in the Area
Average Home Value in this Area
Property History
| Date | Event | Price | Change | Sq Ft Price |
|---|---|---|---|---|
| 04/02/2024 04/02/24 | Pending | -- | -- | -- |
| 04/02/2024 04/02/24 | Price Changed | $661,481 | 0.0% | $181 / Sq Ft |
| 04/02/2024 04/02/24 | For Sale | $661,481 | +26.0% | $181 / Sq Ft |
| 04/01/2024 04/01/24 | Off Market | $524,990 | -- | -- |
| 03/08/2024 03/08/24 | For Sale | $524,990 | -- | $144 / Sq Ft |
Source: Real Estate Information Network (REIN)
Similar Homes in Suffolk, VA
Source: Real Estate Information Network (REIN)
MLS Number: 10523094
Nearby Homes
