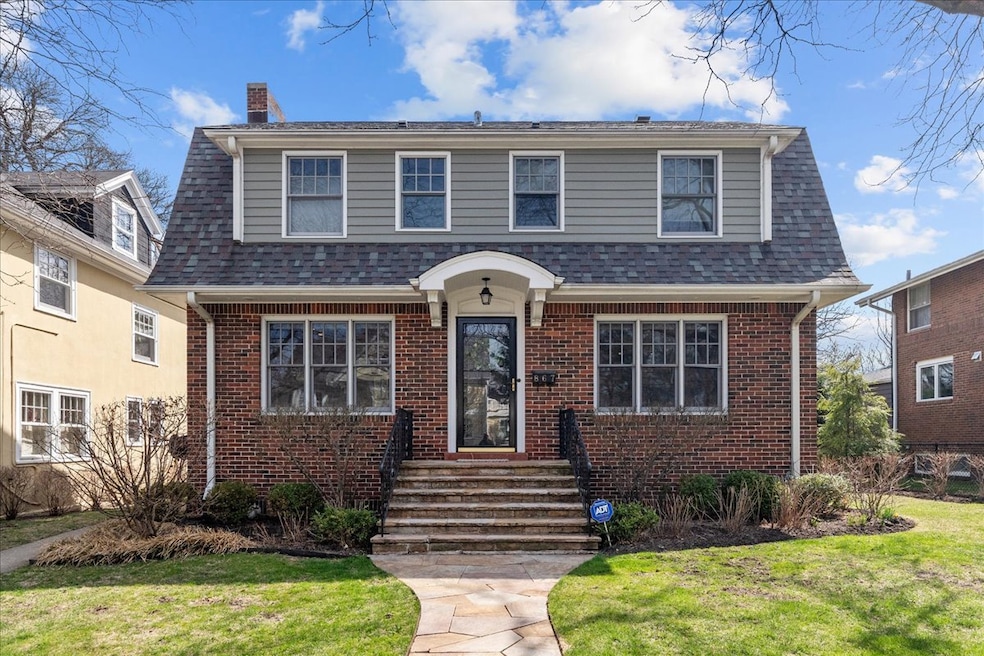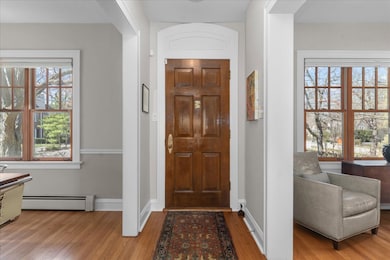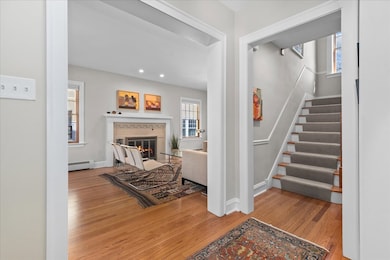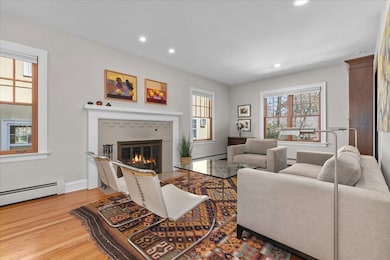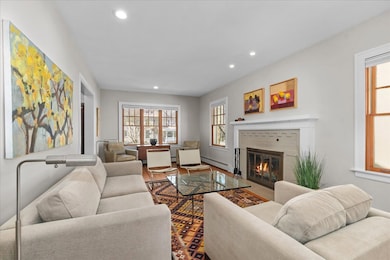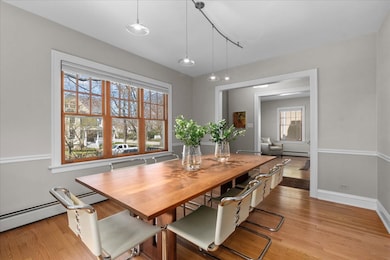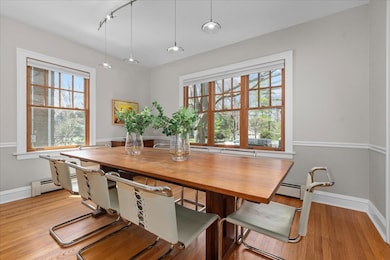
867 Lincoln Ave Winnetka, IL 60093
Estimated payment $6,527/month
Highlights
- Very Popular Property
- Colonial Architecture
- Property is near a park
- Greeley Elementary School Rated A
- Community Lake
- Recreation Room
About This Home
Ideally located between downtown Hubbard Woods and Tower Road Beach, this beautifully maintained Colonial blends timeless charm with thoughtful modern updates. Step inside to find warm hardwood floors and sun-filled rooms that create an inviting, elegant atmosphere. The traditional floor plan offers a formal living room with a wood-burning fireplace, a spacious dining room perfect for gatherings, and a tastefully updated kitchen with quartz countertops and high-end stainless-steel appliances. A standout feature of this home is the new sunroom addition - a light-drenched retreat offering panoramic views of the backyard. A great option for playing, working, or simply enjoying your coffee, this space is designed for year-round enjoyment. Upstairs, you'll find the generously sized primary bedroom suite with a private en-suite bath, as well as 2 more bedrooms and a hall bath. The finished basement has a large rec room, oversized laundry room, and a full bath. Outdoors, enjoy a beautifully manicured yard and patio, perfect for gardening or simply relaxing in the sun. The property also includes the BEST 2.5 car detached garage with so much storage, you won't believe your eyes! Many improvements have been made to this home (see attached list for details), making it a rare find - classic, comfortable, and completely move-in ready!
Home Details
Home Type
- Single Family
Est. Annual Taxes
- $14,693
Year Built
- Built in 1924
Lot Details
- 7,405 Sq Ft Lot
- Lot Dimensions are 55x131
- Paved or Partially Paved Lot
- Sprinkler System
Parking
- 2 Car Garage
- Driveway
Home Design
- Colonial Architecture
- Brick Exterior Construction
- Asphalt Roof
- Concrete Perimeter Foundation
Interior Spaces
- 2,297 Sq Ft Home
- 2-Story Property
- Wood Burning Fireplace
- ENERGY STAR Qualified Windows
- Window Treatments
- Entrance Foyer
- Family Room
- Living Room with Fireplace
- Formal Dining Room
- Recreation Room
- Heated Sun or Florida Room
- Wood Flooring
Kitchen
- Range with Range Hood
- Microwave
- Dishwasher
- Stainless Steel Appliances
- Disposal
Bedrooms and Bathrooms
- 3 Bedrooms
- 3 Potential Bedrooms
- 3 Full Bathrooms
Laundry
- Laundry Room
- Dryer
- Washer
- Sink Near Laundry
Basement
- Basement Fills Entire Space Under The House
- Finished Basement Bathroom
Schools
- Greeley Elementary School
- Carleton W Washburne Middle School
- New Trier Twp High School Northfield/Wi
Utilities
- Baseboard Heating
- Heating System Uses Steam
- Heating System Uses Natural Gas
- 200+ Amp Service
- Lake Michigan Water
Additional Features
- Patio
- Property is near a park
Community Details
- Community Lake
Listing and Financial Details
- Homeowner Tax Exemptions
Map
Home Values in the Area
Average Home Value in this Area
Tax History
| Year | Tax Paid | Tax Assessment Tax Assessment Total Assessment is a certain percentage of the fair market value that is determined by local assessors to be the total taxable value of land and additions on the property. | Land | Improvement |
|---|---|---|---|---|
| 2024 | $13,810 | $68,316 | $23,777 | $44,539 |
| 2023 | $13,810 | $68,316 | $23,777 | $44,539 |
| 2022 | $13,810 | $68,316 | $23,777 | $44,539 |
| 2021 | $12,695 | $52,247 | $16,211 | $36,036 |
| 2020 | $12,985 | $53,946 | $16,211 | $37,735 |
| 2019 | $12,259 | $56,000 | $16,211 | $39,789 |
| 2018 | $12,700 | $56,383 | $14,049 | $42,334 |
| 2017 | $12,322 | $56,383 | $14,049 | $42,334 |
| 2016 | $11,930 | $56,383 | $14,049 | $42,334 |
| 2015 | $10,122 | $43,763 | $11,708 | $32,055 |
| 2014 | $9,918 | $43,763 | $11,708 | $32,055 |
| 2013 | $10,194 | $47,023 | $11,708 | $35,315 |
Property History
| Date | Event | Price | Change | Sq Ft Price |
|---|---|---|---|---|
| 04/22/2025 04/22/25 | For Sale | $950,000 | +46.2% | $414 / Sq Ft |
| 03/31/2016 03/31/16 | Sold | $650,000 | 0.0% | $379 / Sq Ft |
| 01/25/2016 01/25/16 | Pending | -- | -- | -- |
| 01/18/2016 01/18/16 | For Sale | $650,000 | -- | $379 / Sq Ft |
Deed History
| Date | Type | Sale Price | Title Company |
|---|---|---|---|
| Deed | $650,000 | Chicago Title | |
| Interfamily Deed Transfer | -- | First American Title Insuran |
Mortgage History
| Date | Status | Loan Amount | Loan Type |
|---|---|---|---|
| Open | $429,000 | New Conventional | |
| Closed | $455,000 | New Conventional |
Similar Homes in the area
Source: Midwest Real Estate Data (MRED)
MLS Number: 12339008
APN: 05-17-402-002-0000
- 800 Lincoln Ave
- 979 Vine St
- 822 Bryant Ave
- 973 Sheridan Rd
- 747 Walden Rd
- 815 Rosewood Ave
- 720 Green Bay Rd Unit 2E
- 1065 Fisher Ln
- 681 Lincoln Ave
- 865 Gordon Terrace
- 765 Sheridan Rd
- 826 Humboldt Ave
- 640 Winnetka Mews Unit 307
- 803 Pine St
- 251 Scott Ave
- 965 Spruce St
- 260 Woodlawn Ave
- 150 Linden Ave
- 624 Pine Ln
- 1234 Westmoor Rd
