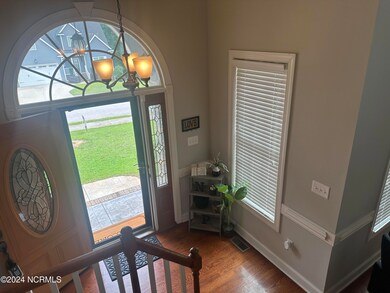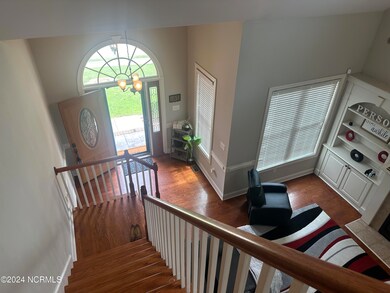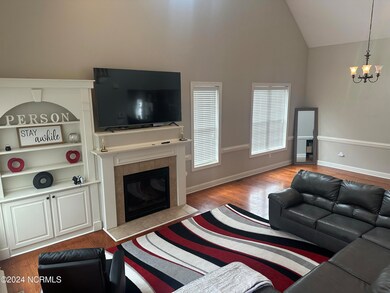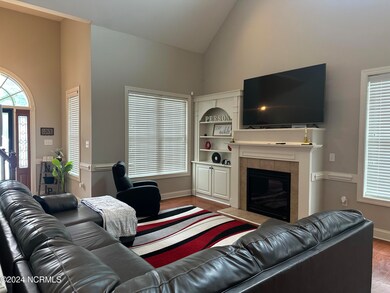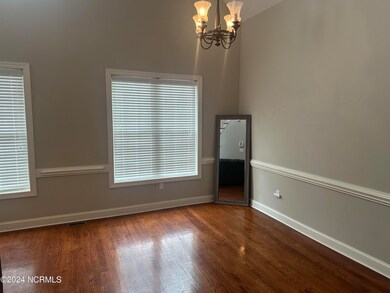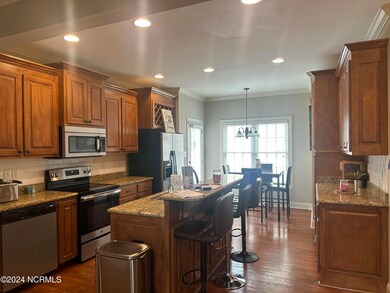
867 Live Oak Ln Nashville, NC 27856
Highlights
- Vaulted Ceiling
- Main Floor Primary Bedroom
- No HOA
- Wood Flooring
- Solid Surface Countertops
- Formal Dining Room
About This Home
As of October 2024This lovely well maintained three bedroom three and a half bath brick home conveniently located minutes from downtown Nashville. Convenient to shopping and just minutes from Highway 64.. Spacious open floorplan. Kitchen has beautiful cabinets and granite countertops. Bonus room currently being used as an additional bedroom in a highly desired sidewalk community. Large master bedroom suite downstairs with large walk in closet, glamour bath with double sinks and jetted whirlpool bathtub and separate shower. Separate laundry room and double car garage. Vinyl fenced year yard with patio for grilling. USDA 100% financing eligible.
Last Buyer's Agent
Justine Santana-McCullough
EXP Realty LLC - C License #327159

Home Details
Home Type
- Single Family
Est. Annual Taxes
- $3,015
Year Built
- Built in 2010
Lot Details
- 0.27 Acre Lot
- Cul-De-Sac
- Fenced Yard
- Vinyl Fence
Home Design
- Brick Exterior Construction
- Composition Roof
- Vinyl Siding
- Stick Built Home
Interior Spaces
- 2,158 Sq Ft Home
- 2-Story Property
- Bookcases
- Vaulted Ceiling
- Ceiling Fan
- Gas Log Fireplace
- Blinds
- Formal Dining Room
- Crawl Space
- Partially Finished Attic
- Laundry Room
Kitchen
- Electric Cooktop
- Built-In Microwave
- Dishwasher
- Solid Surface Countertops
Flooring
- Wood
- Carpet
- Tile
Bedrooms and Bathrooms
- 3 Bedrooms
- Primary Bedroom on Main
- Walk-In Closet
- Walk-in Shower
Home Security
- Home Security System
- Storm Windows
- Fire and Smoke Detector
Parking
- 2 Car Attached Garage
- Lighted Parking
- Driveway
Outdoor Features
- Patio
Utilities
- Central Air
- Heat Pump System
- Propane Water Heater
- Fuel Tank
- Municipal Trash
Listing and Financial Details
- Assessor Parcel Number 3801-11-75-0603
Community Details
Overview
- No Home Owners Association
- Cypress Landing Subdivision
Security
- Security Lighting
Map
Home Values in the Area
Average Home Value in this Area
Property History
| Date | Event | Price | Change | Sq Ft Price |
|---|---|---|---|---|
| 10/22/2024 10/22/24 | Sold | $320,000 | 0.0% | $148 / Sq Ft |
| 08/24/2024 08/24/24 | Pending | -- | -- | -- |
| 07/31/2024 07/31/24 | Price Changed | $320,000 | -5.9% | $148 / Sq Ft |
| 06/26/2024 06/26/24 | Price Changed | $340,000 | -8.1% | $158 / Sq Ft |
| 05/29/2024 05/29/24 | Price Changed | $369,900 | -5.1% | $171 / Sq Ft |
| 05/17/2024 05/17/24 | For Sale | $389,900 | -- | $181 / Sq Ft |
Tax History
| Year | Tax Paid | Tax Assessment Tax Assessment Total Assessment is a certain percentage of the fair market value that is determined by local assessors to be the total taxable value of land and additions on the property. | Land | Improvement |
|---|---|---|---|---|
| 2024 | $2,269 | $235,560 | $36,270 | $199,290 |
| 2023 | $1,578 | $235,560 | $0 | $0 |
| 2022 | $1,578 | $235,560 | $36,270 | $199,290 |
| 2021 | $1,578 | $235,560 | $36,270 | $199,290 |
| 2020 | $1,578 | $235,560 | $36,270 | $199,290 |
| 2019 | $1,578 | $235,560 | $36,270 | $199,290 |
| 2018 | $1,578 | $235,560 | $0 | $0 |
| 2017 | $1,578 | $235,560 | $0 | $0 |
| 2015 | $1,455 | $217,160 | $0 | $0 |
| 2014 | $1,455 | $217,160 | $0 | $0 |
Mortgage History
| Date | Status | Loan Amount | Loan Type |
|---|---|---|---|
| Open | $256,000 | New Conventional | |
| Previous Owner | $11,653 | FHA | |
| Previous Owner | $58,266 | FHA | |
| Previous Owner | $239,580 | FHA | |
| Previous Owner | $169,000 | New Conventional | |
| Previous Owner | $185,000 | Construction |
Deed History
| Date | Type | Sale Price | Title Company |
|---|---|---|---|
| Deed | $320,000 | None Listed On Document | |
| Warranty Deed | $244,000 | None Available | |
| Warranty Deed | $219,000 | None Available | |
| Warranty Deed | $35,000 | None Available |
Similar Homes in the area
Source: Hive MLS
MLS Number: 100445286
APN: 3801-11-75-0603
- 991 Mulberry Rd
- 1074 Womble Rd
- 414 Ash Lily Ct
- 1003 Kelly Dr
- 192 Ash Lily Ct
- 899 Kelly Dr
- 401 Sweet Potato Ln Unit Lot 15
- 529 Sweet Potato Ln Unit Lot 09
- 1491 Pecan Dr Unit Model Home
- 565 Sweet Potato Ln Unit Lot 07
- 583 Sweet Potato Ln Unit Lot 06
- 1681 Pecan Dr Unit Lot 24
- 1737 Pecan Dr Unit Lot 21
- 1565 Pecan Dr Unit Lot 30
- 1547 Pecan Dr Unit Lot 31
- 1579 Pecan Dr Unit Lot 29
- 1656 Pecan Dr Unit Lot 30
- 1684 Pecan Dr Unit Lot 43

