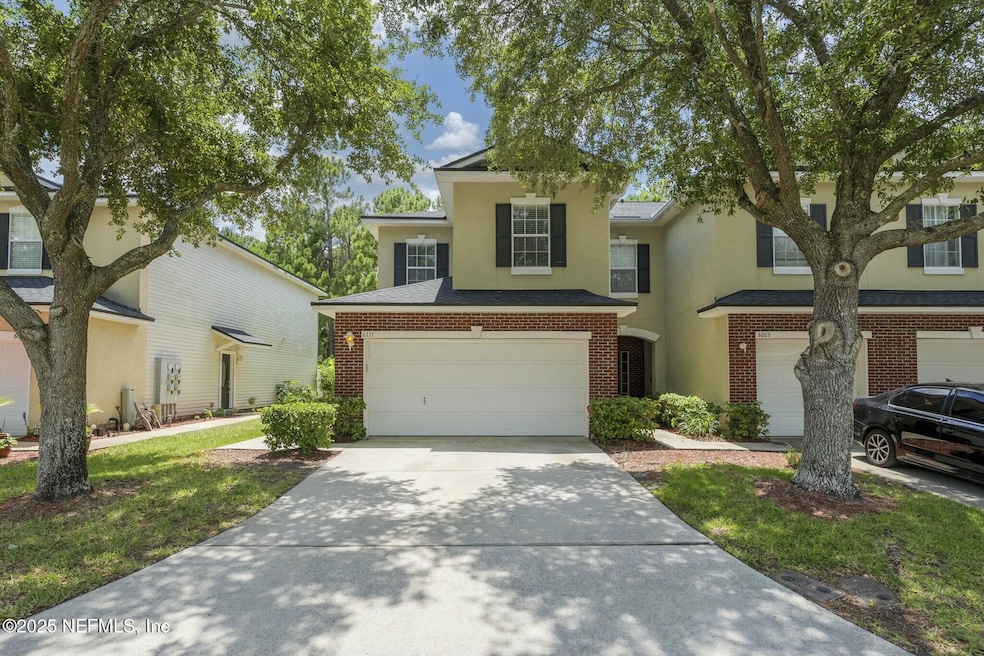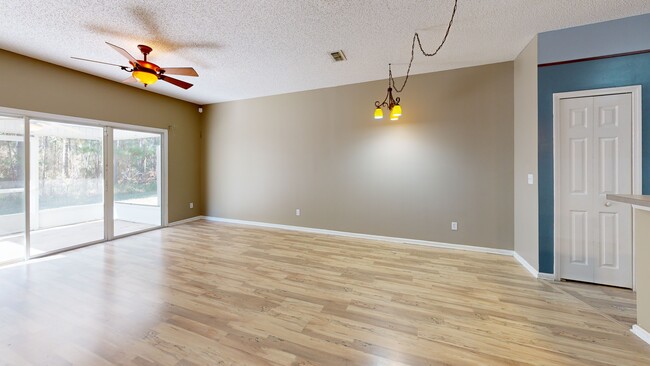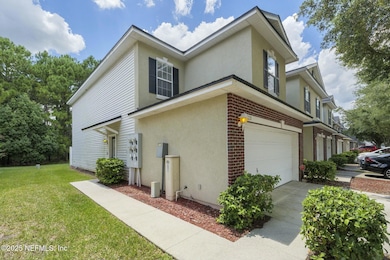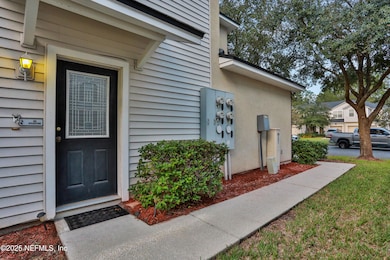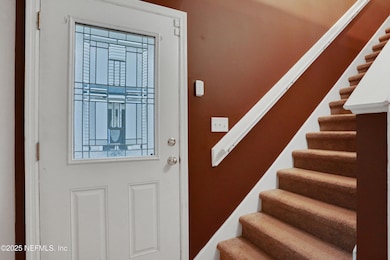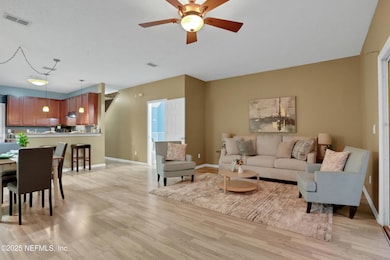
8671 Ribbon Falls Ln Jacksonville, FL 32244
Chimney Lakes/Argyle Forest NeighborhoodEstimated payment $1,899/month
Highlights
- Views of Trees
- Clubhouse
- Screened Porch
- Open Floorplan
- Traditional Architecture
- Children's Pool
About This Home
Welcome to this beautifully maintained 3-bedroom, 2.5-bathroom end-unit townhouse with a 2-car garage, located in the highly desirable Cornerstone at Watermill community. This spacious home offers an open floor plan, perfect for comfortable living and entertaining.
Recent updates include a new roof (2023), providing peace of mind for years to come. The main level features a well-appointed kitchen with ample cabinetry, a dining area, and a generous living space filled with natural light. Upstairs, the primary suite boasts a walk-in closet and en-suite bathroom, while two additional bedrooms offer plenty of space for family or guests.
Cornerstone at Watermill Townhouses is less than a mile to premier shopping, dining, and everyday conveniences, with easy access to hospital/medical centers and major roadways for effortless commuting. Residents enjoy the resort-style community amenities of Watermill including, lap pool, splash pad, playground, tennis courts, walking/jogging trails, picnic area, and a community clubhouse.
Don't miss this opportunity to own a well-maintained home in a fantastic location! Schedule your private tour today.
* 3.125% FHA assumption is available *
Townhouse Details
Home Type
- Townhome
Est. Annual Taxes
- $3,955
Year Built
- Built in 2006
Lot Details
- 3,485 Sq Ft Lot
- Few Trees
HOA Fees
Parking
- 2 Car Garage
- Garage Door Opener
Home Design
- Traditional Architecture
- Shingle Roof
- Vinyl Siding
- Stucco
Interior Spaces
- 1,599 Sq Ft Home
- 2-Story Property
- Open Floorplan
- Ceiling Fan
- Screened Porch
- Views of Trees
Kitchen
- Electric Range
- Microwave
- Dishwasher
- Disposal
Bedrooms and Bathrooms
- 3 Bedrooms
- Split Bedroom Floorplan
- Walk-In Closet
- Bathtub and Shower Combination in Primary Bathroom
Laundry
- Laundry on upper level
- Washer and Electric Dryer Hookup
Home Security
Schools
- Enterprise Elementary School
- Chaffee Trail Middle School
- Westside High School
Utilities
- Central Heating and Cooling System
- Electric Water Heater
Listing and Financial Details
- Assessor Parcel Number 0164162118
Community Details
Overview
- Association fees include ground maintenance, maintenance structure, pest control
- Property Mgmt Systems Association, Phone Number (904) 225-9070
- Watermill Subdivision
Recreation
- Tennis Courts
- Community Playground
- Children's Pool
- Jogging Path
Additional Features
- Clubhouse
- Fire and Smoke Detector
Map
Home Values in the Area
Average Home Value in this Area
Tax History
| Year | Tax Paid | Tax Assessment Tax Assessment Total Assessment is a certain percentage of the fair market value that is determined by local assessors to be the total taxable value of land and additions on the property. | Land | Improvement |
|---|---|---|---|---|
| 2024 | $3,888 | $211,750 | $50,000 | $161,750 |
| 2023 | $3,888 | $217,957 | $40,000 | $177,957 |
| 2022 | $3,281 | $182,530 | $35,000 | $147,530 |
| 2021 | $1,317 | $107,134 | $0 | $0 |
| 2020 | $1,300 | $105,655 | $0 | $0 |
| 2019 | $1,278 | $103,280 | $0 | $0 |
| 2018 | $1,255 | $101,355 | $0 | $0 |
| 2017 | $1,233 | $99,271 | $0 | $0 |
| 2016 | $1,219 | $97,230 | $0 | $0 |
| 2015 | $1,230 | $96,555 | $0 | $0 |
| 2014 | $1,278 | $98,335 | $0 | $0 |
Property History
| Date | Event | Price | Change | Sq Ft Price |
|---|---|---|---|---|
| 02/01/2025 02/01/25 | For Sale | $249,000 | 0.0% | $156 / Sq Ft |
| 12/17/2023 12/17/23 | Off Market | $1,675 | -- | -- |
| 12/17/2023 12/17/23 | Off Market | $1,375 | -- | -- |
| 12/17/2023 12/17/23 | Off Market | $1,225 | -- | -- |
| 12/17/2023 12/17/23 | Off Market | $1,150 | -- | -- |
| 01/13/2022 01/13/22 | Rented | $1,675 | 0.0% | -- |
| 01/13/2022 01/13/22 | Under Contract | -- | -- | -- |
| 12/28/2021 12/28/21 | For Rent | $1,675 | +21.8% | -- |
| 06/19/2019 06/19/19 | Rented | $1,375 | +12.2% | -- |
| 05/13/2019 05/13/19 | Under Contract | -- | -- | -- |
| 04/04/2019 04/04/19 | For Rent | $1,225 | 0.0% | -- |
| 08/22/2016 08/22/16 | Rented | $1,225 | 0.0% | -- |
| 08/04/2016 08/04/16 | Under Contract | -- | -- | -- |
| 07/18/2016 07/18/16 | For Rent | $1,225 | +6.5% | -- |
| 07/08/2013 07/08/13 | Rented | $1,150 | +4.5% | -- |
| 06/11/2013 06/11/13 | Under Contract | -- | -- | -- |
| 04/15/2013 04/15/13 | For Rent | $1,100 | -- | -- |
Deed History
| Date | Type | Sale Price | Title Company |
|---|---|---|---|
| Interfamily Deed Transfer | -- | Bchh Inc | |
| Corporate Deed | $192,200 | None Available | |
| Warranty Deed | $33,800 | -- |
Mortgage History
| Date | Status | Loan Amount | Loan Type |
|---|---|---|---|
| Open | $141,459 | FHA | |
| Closed | $192,033 | FHA | |
| Closed | $189,196 | FHA |
About the Listing Agent

With over eight years of experience in the real estate industry, I am a dedicated Realtor committed to providing exceptional service to buyers and sellers across the Jacksonville area. Raised in a Navy family and now married to my retired Coast Guard husband, I understand the unique challenges military families face. As a proud mother of six, including one Air Force veteran, I recognize the importance of seamless transitions when moving in and out of our vibrant community.
As a certified
Maggie's Other Listings
Source: realMLS (Northeast Florida Multiple Listing Service)
MLS Number: 2067990
APN: 016416-2118
- 8629 Ribbon Falls Ln
- 8719 Ribbon Falls Ln
- 8654 Ribbon Falls Ln
- 8650 Tower Falls Dr
- 8595 Tower Falls Dr
- 8603 Victoria Falls Dr
- 9572 Maidstone Mill Dr W
- 9688 Woodstone Mill Dr
- 9517 Adelaide Dr
- 9425 Staplehurst Dr S
- 9504 Adelaide Dr
- 8471 E Hunston Mill Ln
- 1104 Oakleaf Village Pkwy
- 8374 Swanton Ln
- 687 Wakeview Dr
- 415 Hearthside Ct
- 9647 Bridgeway Ave
- 3117 Hearthstone Ln
- 3145 Hearthstone Ln
- 520 Millhouse Ln
