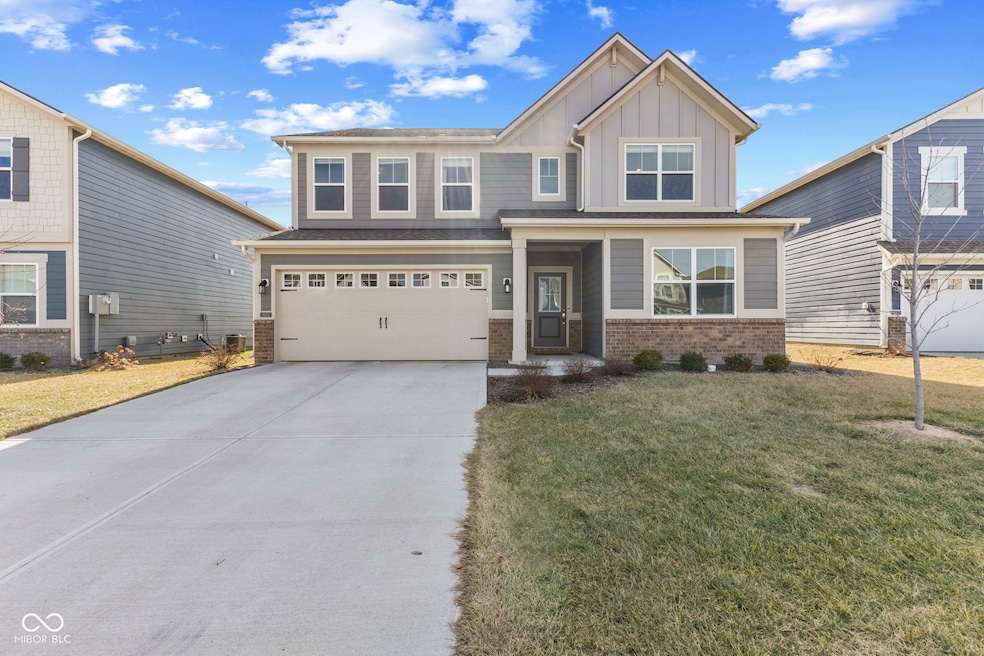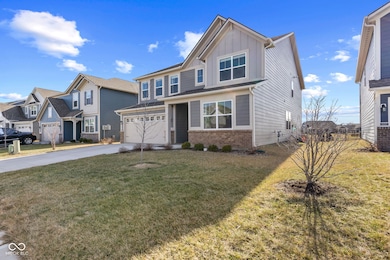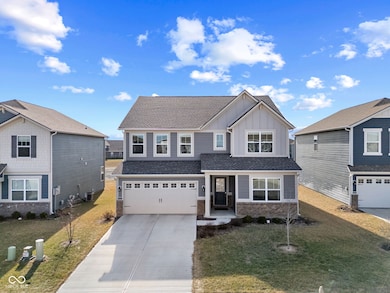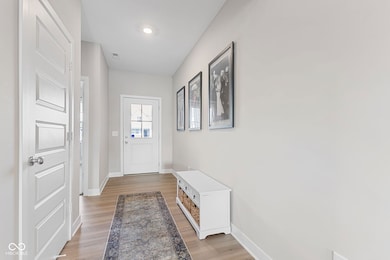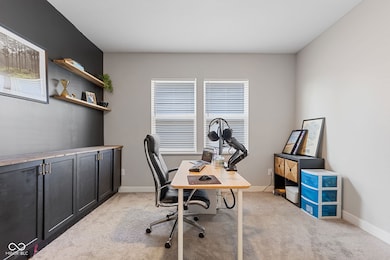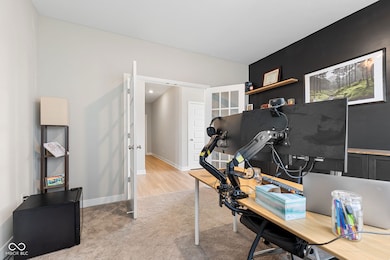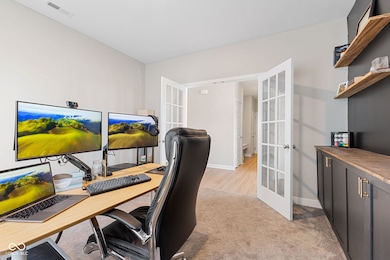
8673 Laurelton Place Brownsburg, IN 46112
Estimated payment $2,902/month
Highlights
- Traditional Architecture
- Main Floor Bedroom
- 2 Car Attached Garage
- Brown Elementary School Rated A+
- Covered patio or porch
- Eat-In Kitchen
About This Home
Welcome to this beautifully designed 2-story Lennar home featuring 5 spacious bedrooms, 3.5 bathrooms + loft- Space is your friend here! Perfectly situated on a pond lot, this home offers an awesome backyard with a fully fenced yard, ideal for entertaining, pets, or simply relaxing with a view. Inside, you'll find an open-concept layout filled with natural light, a gourmet kitchen with stainless steel appliances, and a large loft area-perfect for a media room, playroom, or home office. The main-level in law's suite includes a private en-suite bath and walk-in closet, while the upper level hosts additional bedrooms with convenient access to full bathrooms. Additional features include a 2-car garage, energy-efficient construction, and smart home capabilities. Located in a desirable community close to schools, parks, and shopping-this home blends comfort, convenience, and style. Don't miss this opportunity to own a move-in-ready home on a premium lot!
Listing Agent
Home Bound Real Estate LLC Brokerage Email: joy@homeboundre.com License #RB18000973
Home Details
Home Type
- Single Family
Est. Annual Taxes
- $4,282
Year Built
- Built in 2022
Lot Details
- 7,405 Sq Ft Lot
- Landscaped with Trees
HOA Fees
- $61 Monthly HOA Fees
Parking
- 2 Car Attached Garage
Home Design
- Traditional Architecture
- Brick Exterior Construction
- Slab Foundation
- Wood Siding
Interior Spaces
- 2-Story Property
- Electric Fireplace
- Window Screens
- Entrance Foyer
- Combination Kitchen and Dining Room
- Smart Thermostat
- Laundry on upper level
Kitchen
- Eat-In Kitchen
- Gas Oven
- Gas Cooktop
- Microwave
- Dishwasher
- Kitchen Island
- Disposal
Flooring
- Carpet
- Laminate
Bedrooms and Bathrooms
- 5 Bedrooms
- Main Floor Bedroom
- Walk-In Closet
Outdoor Features
- Covered patio or porch
Schools
- Brown Elementary School
- Brownsburg West Middle School
- Brownsburg High School
Utilities
- Forced Air Heating System
- Water Heater
Community Details
- Association fees include parkplayground, walking trails
- Association Phone (317) 253-1401
- Laurelton Subdivision
- Property managed by Ardsley Management
- The community has rules related to covenants, conditions, and restrictions
Listing and Financial Details
- Legal Lot and Block 157 / 6
- Assessor Parcel Number 320724457006000016
Map
Home Values in the Area
Average Home Value in this Area
Tax History
| Year | Tax Paid | Tax Assessment Tax Assessment Total Assessment is a certain percentage of the fair market value that is determined by local assessors to be the total taxable value of land and additions on the property. | Land | Improvement |
|---|---|---|---|---|
| 2024 | $4,282 | $423,200 | $62,500 | $360,700 |
| 2023 | $4,068 | $401,800 | $54,800 | $347,000 |
| 2022 | $55 | $700 | $700 | $0 |
Property History
| Date | Event | Price | Change | Sq Ft Price |
|---|---|---|---|---|
| 04/18/2025 04/18/25 | For Sale | $446,000 | -- | $143 / Sq Ft |
Similar Homes in Brownsburg, IN
Source: MIBOR Broker Listing Cooperative®
MLS Number: 22033282
APN: 32-07-24-457-006.000-016
