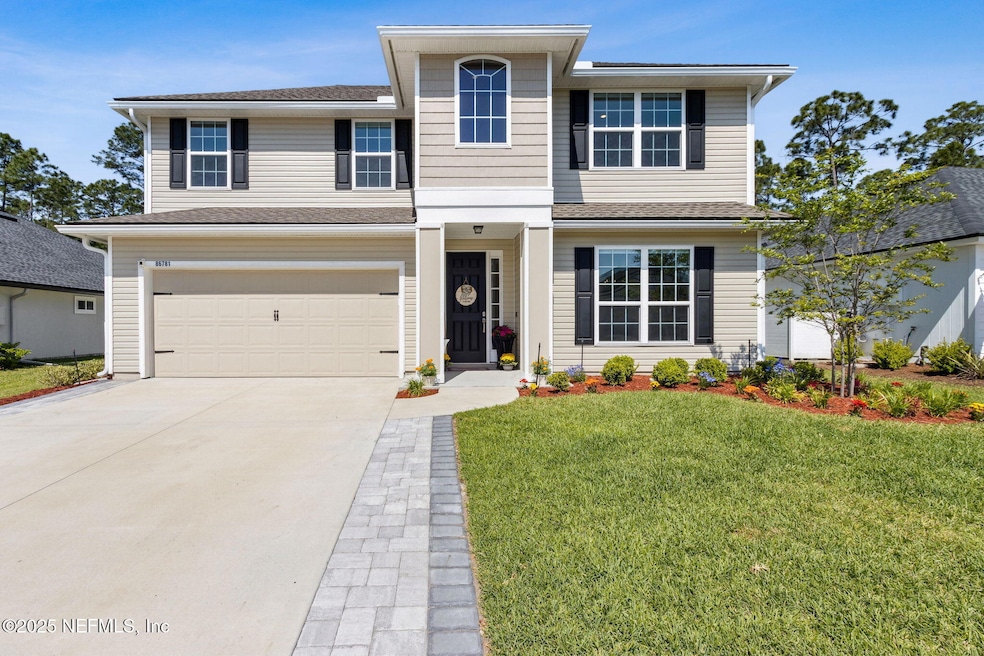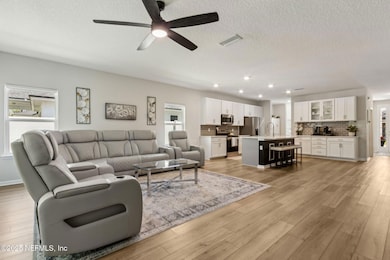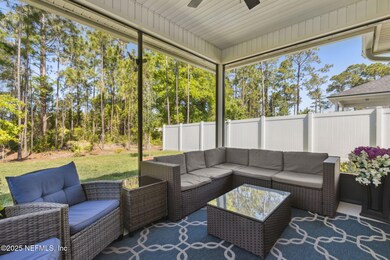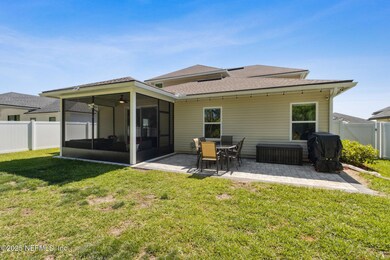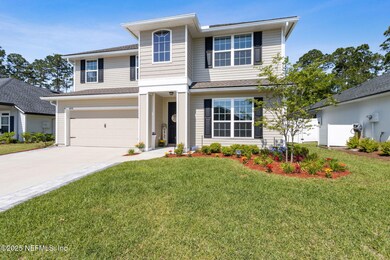
Estimated payment $3,522/month
Highlights
- Open Floorplan
- Bonus Room
- Jogging Path
- Yulee Elementary School Rated A-
- Screened Porch
- Fireplace
About This Home
Welcome Home! Discover modern comfort wrapped in charm at this pristine 4-Bed, 3.5-Bath with an upstairs loft bonus area, boasting 2806 square feet of living space designed to dazzle. The open floor plan invites you into a world of bright, natural lighting and sleek, stainless appliances, solid surface countertops and updated fixtures that any chef would covet. The primary bedroom is a sanctuary of its own. Not to be outdone, the living spaces shine with added accent walls and shiplap, LVP flooring and a cozy fireplace. Step outside to a screened porch overlooking a natural wooded area, leading to an extended paver grilling patio and seating area, perfect for a barbecue or quiet mornings with nature. Nestled in a vibrant community, enjoy amenities like a community pool, park, and playground—all without CDD fees to worry about. Just a short drive to Fort Clinch State Park, Historic District of Fernandina Beach, shopping, boating, golfing or a day enjoying the beach.
Open House Schedule
-
Sunday, April 27, 202511:00 am to 2:00 pm4/27/2025 11:00:00 AM +00:004/27/2025 2:00:00 PM +00:00Add to Calendar
Home Details
Home Type
- Single Family
Est. Annual Taxes
- $5,938
Year Built
- Built in 2023
Lot Details
- 7,405 Sq Ft Lot
- Back Yard Fenced
- Front and Back Yard Sprinklers
- Zoning described as PUD
HOA Fees
- $75 Monthly HOA Fees
Parking
- 2 Car Garage
- Garage Door Opener
Home Design
- Wood Frame Construction
- Shingle Roof
- Vinyl Siding
Interior Spaces
- 2,806 Sq Ft Home
- 2-Story Property
- Open Floorplan
- Ceiling Fan
- Fireplace
- Entrance Foyer
- Family Room
- Dining Room
- Bonus Room
- Screened Porch
Kitchen
- Eat-In Kitchen
- Breakfast Bar
- Electric Oven
- Electric Range
- Microwave
- Dishwasher
- Disposal
Flooring
- Carpet
- Vinyl
Bedrooms and Bathrooms
- 4 Bedrooms
- Walk-In Closet
- Shower Only
Laundry
- Laundry on lower level
- Dryer
- Front Loading Washer
Outdoor Features
- Patio
Schools
- Yulee Elementary And Middle School
- Yulee High School
Utilities
- Central Heating and Cooling System
- Heat Pump System
Listing and Financial Details
- Assessor Parcel Number 422N27437400030000
Community Details
Overview
- The Hideway Subdivision
Recreation
- Community Playground
- Park
- Jogging Path
Map
Home Values in the Area
Average Home Value in this Area
Tax History
| Year | Tax Paid | Tax Assessment Tax Assessment Total Assessment is a certain percentage of the fair market value that is determined by local assessors to be the total taxable value of land and additions on the property. | Land | Improvement |
|---|---|---|---|---|
| 2024 | $725 | $379,967 | $50,000 | $329,967 |
| 2023 | $725 | $50,000 | $50,000 | $0 |
| 2022 | $643 | $50,000 | $50,000 | $0 |
| 2021 | $551 | $35,000 | $35,000 | $0 |
Property History
| Date | Event | Price | Change | Sq Ft Price |
|---|---|---|---|---|
| 04/17/2025 04/17/25 | For Sale | $529,000 | -0.2% | $189 / Sq Ft |
| 04/17/2025 04/17/25 | For Sale | $529,900 | +11.1% | $189 / Sq Ft |
| 02/09/2024 02/09/24 | Sold | $476,900 | 0.0% | $170 / Sq Ft |
| 12/18/2023 12/18/23 | Pending | -- | -- | -- |
| 09/14/2023 09/14/23 | For Sale | $476,900 | -- | $170 / Sq Ft |
Deed History
| Date | Type | Sale Price | Title Company |
|---|---|---|---|
| Warranty Deed | $476,900 | None Listed On Document | |
| Warranty Deed | $150,000 | None Listed On Document |
Mortgage History
| Date | Status | Loan Amount | Loan Type |
|---|---|---|---|
| Open | $381,520 | New Conventional |
Similar Homes in Yulee, FL
Source: realMLS (Northeast Florida Multiple Listing Service)
MLS Number: 2082449
APN: 42-2N-27-4374-0003-0000
- 86578 Lazy Lake Cir
- 86153 Vegas Blvd
- 86275 Callaway Dr
- 850370 U S 17
- 86798 Hester Dr
- 86197 Fortune Dr
- 86752 Mainline Rd
- 86690 Mainline Rd
- 86171 Sand Hickory Trail
- 86666 Shortline Cir
- 85205 Winona Bayview Rd
- 86400 Mainline Rd
- 0 Condor Ln
- 85334 Sandy Ridge Loop
- 85334 Sandy Ridge Loop Unit 37
- 86051 Venetian Ave
- 86101 Sand Hickory Trail
- 85441 Sandy Ridge Loop
- 85441 Sandy Ridge Loop Unit 87
- 86293 Mainline Rd
