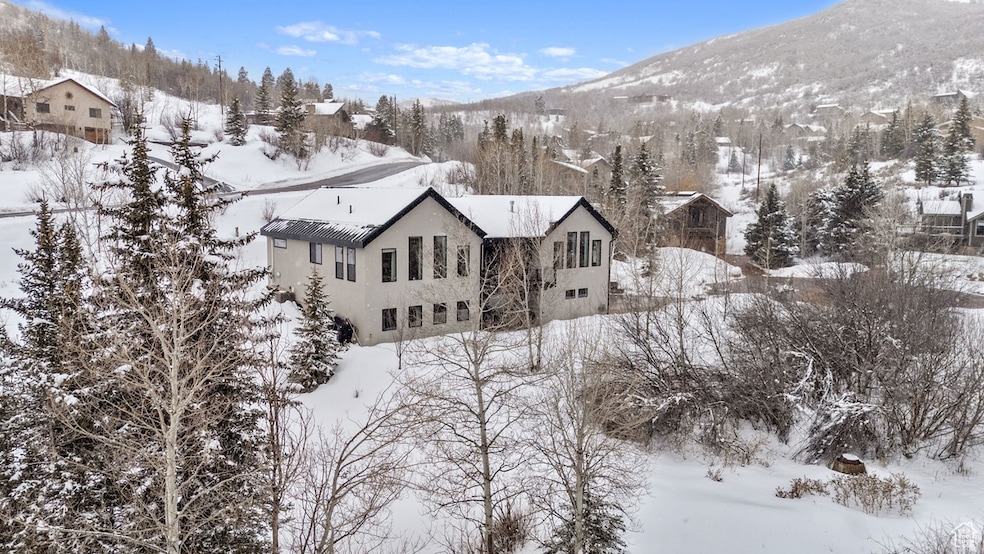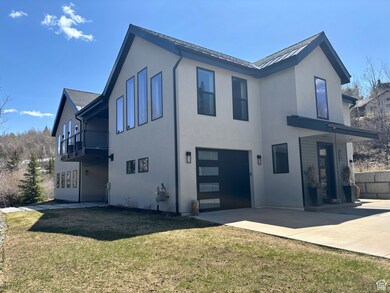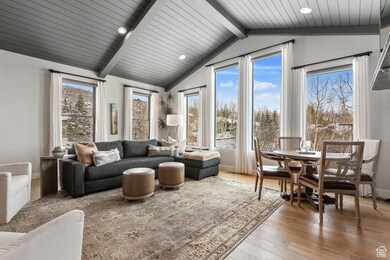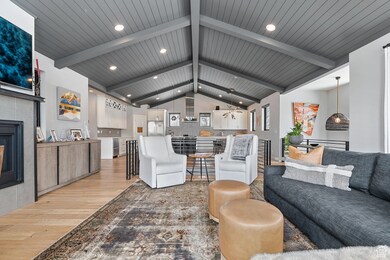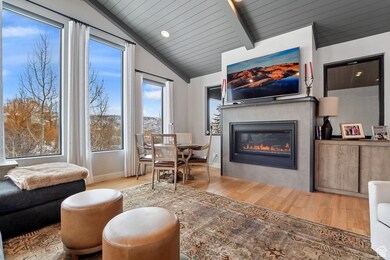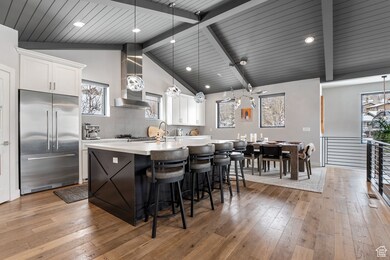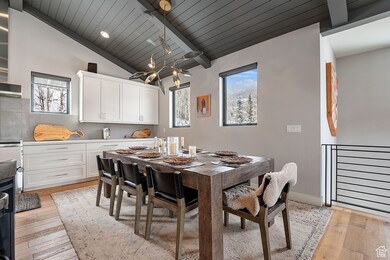
8680 Saddleback Cir Park City, UT 84098
Jeremy Ranch NeighborhoodEstimated payment $15,517/month
Highlights
- Water Views
- Spa
- Mature Trees
- Jeremy Ranch Elementary School Rated A
- Updated Kitchen
- Vaulted Ceiling
About This Home
Nestled in a tranquil cul-de-sac and surrounded by lush open space, that surrounds the home with green trees all summer long. This unique home offers a peaceful retreat with breathtaking nature views. You can enjoy the outdoors in all seasons from your door, with access to hiking trails, a protected pond (frequented by local wildlife), and unbuildable land - all adjacent to the property. This spacious home features an open and airy layout, 270 degree mountain views, and mountain modern finishes that create a warm and inviting atmosphere. With 3,600 square feet of living space, this residence includes five generously sized bedrooms, four well-appointed bathrooms, and ample storage and parking for families and visitors. The spacious three-car heated garage features two 240-volt electric charging ports for your electric vehicles, four generously sized lockers, a Flow Wall storage system, and a durable epoxy-coated floor.The heart of the home is the expansive living room and kitchen area, which is ideal for entertaining and family gatherings. The modern, open kitchen includes a Thermador 36-inch range for culinary adventures. The private master suite on the main living level provides a serene escape, with large windows that frame views of mountains to the north and east, the tranquil adjacent pond, and tall pines. The spa-like master bathroom adds a touch of luxury, making this space a true sanctuary. Experience the perfect blend of elegance, comfort, and tranquilness in this exceptional home. SqFt per county records.
Home Details
Home Type
- Single Family
Est. Annual Taxes
- $6,823
Year Built
- Built in 2016
Lot Details
- 0.39 Acre Lot
- Cul-De-Sac
- Landscaped
- Sloped Lot
- Sprinkler System
- Mature Trees
- Property is zoned Single-Family
HOA Fees
- $18 Monthly HOA Fees
Parking
- 3 Car Attached Garage
- 2 Open Parking Spaces
Property Views
- Water
- Mountain
Home Design
- Metal Roof
- Stucco
Interior Spaces
- 3,634 Sq Ft Home
- 2-Story Property
- Vaulted Ceiling
- Self Contained Fireplace Unit Or Insert
- Double Pane Windows
- Blinds
- Great Room
- Walk-Out Basement
- Electric Dryer Hookup
Kitchen
- Updated Kitchen
- Gas Range
- Range Hood
- Microwave
- Granite Countertops
- Disposal
Flooring
- Wood
- Carpet
- Tile
Bedrooms and Bathrooms
- 5 Bedrooms | 2 Main Level Bedrooms
- Walk-In Closet
- Bathtub With Separate Shower Stall
Outdoor Features
- Spa
- Covered patio or porch
Schools
- Jeremy Ranch Elementary School
- Ecker Hill Middle School
- Park City High School
Utilities
- Forced Air Heating and Cooling System
- Natural Gas Connected
Listing and Financial Details
- Exclusions: Dryer, Washer
- Assessor Parcel Number JR-A-1007
Community Details
Overview
- Association fees include ground maintenance
- Joseph Trevithick Association, Phone Number (801) 256-0465
- Jeremy Ranch Subdivision
Recreation
- Hiking Trails
Security
- Security Guard
Map
Home Values in the Area
Average Home Value in this Area
Tax History
| Year | Tax Paid | Tax Assessment Tax Assessment Total Assessment is a certain percentage of the fair market value that is determined by local assessors to be the total taxable value of land and additions on the property. | Land | Improvement |
|---|---|---|---|---|
| 2023 | $13,411 | $2,343,295 | $550,000 | $1,793,295 |
| 2022 | $6,391 | $987,227 | $219,313 | $767,914 |
| 2021 | $5,292 | $710,384 | $219,313 | $491,071 |
| 2020 | $5,602 | $710,384 | $219,313 | $491,071 |
| 2019 | $5,871 | $710,384 | $219,313 | $491,071 |
| 2018 | $3,957 | $478,811 | $132,000 | $346,811 |
| 2017 | $1,843 | $240,000 | $240,000 | $0 |
| 2016 | $1,983 | $240,000 | $240,000 | $0 |
| 2015 | $1,996 | $228,000 | $0 | $0 |
| 2013 | $2,119 | $228,000 | $0 | $0 |
Property History
| Date | Event | Price | Change | Sq Ft Price |
|---|---|---|---|---|
| 03/31/2025 03/31/25 | For Sale | $2,675,000 | +98.1% | $736 / Sq Ft |
| 05/18/2018 05/18/18 | Sold | -- | -- | -- |
| 04/13/2018 04/13/18 | Pending | -- | -- | -- |
| 04/12/2018 04/12/18 | For Sale | $1,350,000 | +440.2% | $415 / Sq Ft |
| 09/09/2015 09/09/15 | Sold | -- | -- | -- |
| 07/23/2015 07/23/15 | Pending | -- | -- | -- |
| 07/22/2015 07/22/15 | For Sale | $249,900 | -- | $77 / Sq Ft |
Deed History
| Date | Type | Sale Price | Title Company |
|---|---|---|---|
| Quit Claim Deed | -- | Title Search Services | |
| Warranty Deed | -- | Real Advantage Title Insurance | |
| Interfamily Deed Transfer | -- | Real Advantage Ttl Ins Agcy | |
| Warranty Deed | -- | First American Title Ins Co | |
| Warranty Deed | -- | First American Title |
Mortgage History
| Date | Status | Loan Amount | Loan Type |
|---|---|---|---|
| Open | $500,000 | Credit Line Revolving | |
| Previous Owner | $877,000 | New Conventional | |
| Previous Owner | $900,000 | New Conventional | |
| Previous Owner | $943,950 | New Conventional | |
| Previous Owner | -- | No Value Available | |
| Previous Owner | $129,000 | Purchase Money Mortgage | |
| Previous Owner | $120,000 | Unknown |
Similar Homes in Park City, UT
Source: UtahRealEstate.com
MLS Number: 2074059
APN: JR-A-1007
- 4247 Wolfe Cir
- 4198 Hilltop Dr
- 4219 Hilltop Dr
- 4414 Hidden Cove Rd
- 8791 Northcove Dr
- 8791 Northcove Dr Unit 102
- 4042 Saddleback Rd
- 4070 Rasmussen Rd
- 4034 W Saddleback Rd Unit C-21
- 3942 View Pointe Dr
- 4230 Moosehollow Rd
- 8783 Parleys Ln
- 8960 Parleys Ln
- 8935 Parleys Ln Unit 19
- 8935 Parleys Ln
- 4159 Moose Hollow Rd
- 4110 W Sierra Dr
- 4170 Moosehollow Rd
