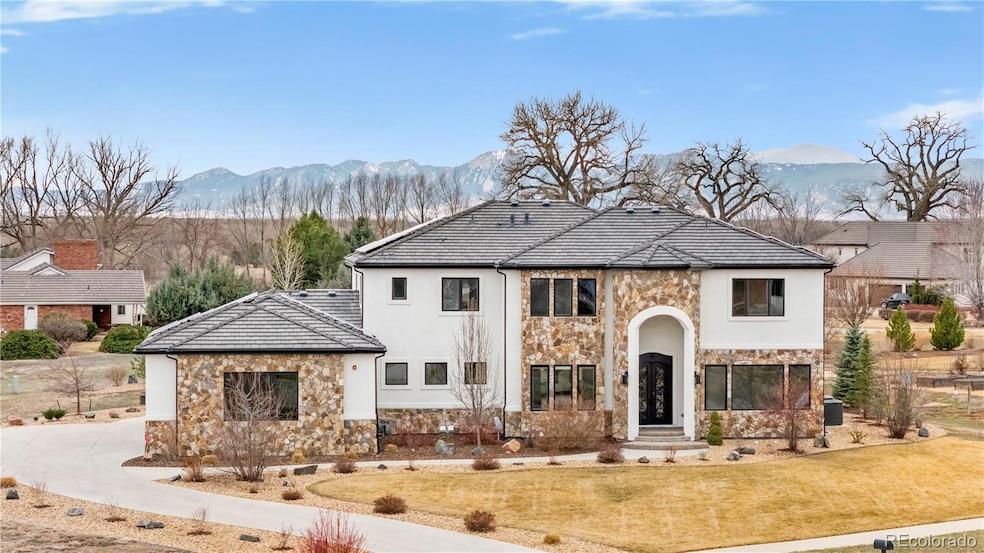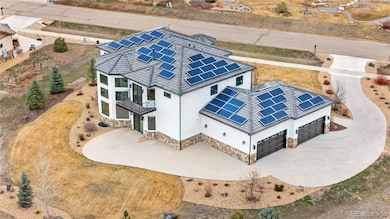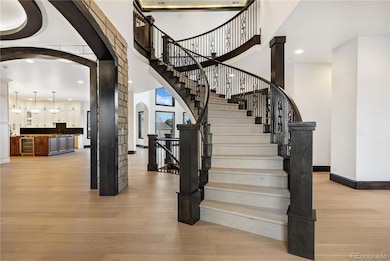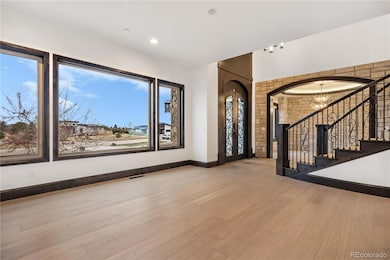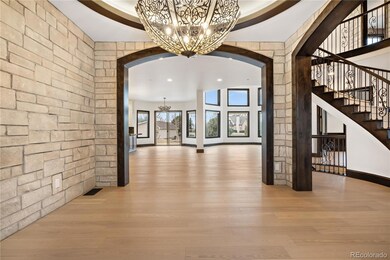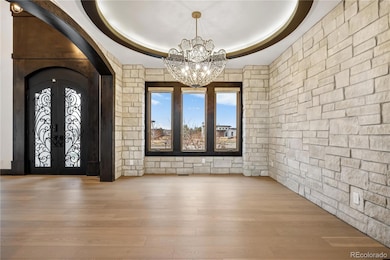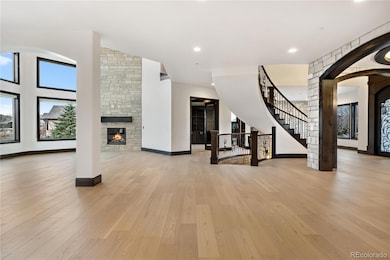
8680 Summerlin Place Longmont, CO 80503
Lower Clover Basin NeighborhoodEstimated payment $14,957/month
Highlights
- Wine Cellar
- Home Theater
- 0.76 Acre Lot
- Blue Mountain Elementary School Rated A
- Primary Bedroom Suite
- Open Floorplan
About This Home
Welcome to this stunning custom-built home in Longmont, CO. This net-zero property boasts exceptional energy efficiency and modern design. The expansive, fully finished basement offers endless possibilities for entertainment or relaxation. The chef’s kitchen features top-of-the-line appliances, ample counter space, and an open layout perfect for gatherings. The home includes a spacious four-car garage, providing plenty of storage for vehicles and gear. Additionally, a luxurious custom wine cellar awaits, ideal for connoisseurs. Enjoy the perfect blend of comfort, style, and sustainability in this unique residence. ____________________________________________________________________________________________________________________________________________________________________________________________________________________
For more information, photos and floor plans please visit our website. http://shotestate.com/8680summerlin
Listing Agent
Vivid Ventures Brokerage Email: jessi.vividventures@gmail.com,720-226-6909 License #100078530
Home Details
Home Type
- Single Family
Est. Annual Taxes
- $12,837
Year Built
- Built in 2018
Lot Details
- 0.76 Acre Lot
- Cul-De-Sac
- North Facing Home
- Landscaped
- Planted Vegetation
- Front and Back Yard Sprinklers
- Many Trees
- Private Yard
- Grass Covered Lot
HOA Fees
- $100 Monthly HOA Fees
Parking
- 4 Car Attached Garage
- Lighted Parking
- Dry Walled Garage
- Smart Garage Door
Home Design
- Slab Foundation
- Frame Construction
- Concrete Roof
- Radon Mitigation System
- Concrete Perimeter Foundation
- Stucco
Interior Spaces
- 2-Story Property
- Open Floorplan
- Central Vacuum
- Built-In Features
- Bar Fridge
- Vaulted Ceiling
- Entrance Foyer
- Wine Cellar
- Family Room with Fireplace
- 3 Fireplaces
- Great Room
- Living Room
- Dining Room
- Home Theater
- Home Office
- Recreation Room
- Laundry Room
Kitchen
- Breakfast Area or Nook
- Eat-In Kitchen
- Double Self-Cleaning Oven
- Range with Range Hood
- Microwave
- Freezer
- Dishwasher
- Kitchen Island
- Granite Countertops
- Utility Sink
- Disposal
Flooring
- Wood
- Carpet
- Stone
- Tile
Bedrooms and Bathrooms
- 6 Bedrooms
- Fireplace in Primary Bedroom
- Primary Bedroom Suite
- Walk-In Closet
- Jack-and-Jill Bathroom
- Hydromassage or Jetted Bathtub
Finished Basement
- Sump Pump
- Bedroom in Basement
- 2 Bedrooms in Basement
- Basement Window Egress
Home Security
- Smart Locks
- Smart Thermostat
- Carbon Monoxide Detectors
- Fire and Smoke Detector
Eco-Friendly Details
- Green Roof
- Energy-Efficient Windows
- Energy-Efficient Construction
- Energy-Efficient HVAC
- Energy-Efficient Lighting
- Energy-Efficient Insulation
- Energy-Efficient Thermostat
- Smoke Free Home
- Heating system powered by active solar
- Smart Irrigation
Outdoor Features
- Balcony
- Deck
- Patio
- Exterior Lighting
- Rain Gutters
Schools
- Blue Mountain Elementary School
- Altona Middle School
- Silver Creek High School
Utilities
- Forced Air Heating and Cooling System
- 220 Volts
- 220 Volts in Garage
- 110 Volts
- Natural Gas Connected
- High-Efficiency Water Heater
- Gas Water Heater
- High Speed Internet
- Phone Available
- Cable TV Available
Community Details
- Association fees include reserves, ground maintenance
- Summerlin HOA, Phone Number (303) 817-2097
- Somerset Meadows Subdivision
Listing and Financial Details
- Assessor Parcel Number R0607866
Map
Home Values in the Area
Average Home Value in this Area
Tax History
| Year | Tax Paid | Tax Assessment Tax Assessment Total Assessment is a certain percentage of the fair market value that is determined by local assessors to be the total taxable value of land and additions on the property. | Land | Improvement |
|---|---|---|---|---|
| 2024 | $12,837 | $131,762 | $19,296 | $112,466 |
| 2023 | $12,837 | $131,762 | $22,981 | $112,466 |
| 2022 | $10,493 | $102,763 | $17,563 | $85,200 |
| 2021 | $10,633 | $105,720 | $18,068 | $87,652 |
| 2020 | $9,247 | $92,171 | $17,446 | $74,725 |
| 2019 | $3,586 | $36,122 | $17,446 | $18,676 |
| 2018 | $2,753 | $27,840 | $27,840 | $0 |
| 2017 | $2,592 | $27,840 | $27,840 | $0 |
Property History
| Date | Event | Price | Change | Sq Ft Price |
|---|---|---|---|---|
| 04/11/2025 04/11/25 | Price Changed | $2,475,000 | -0.8% | $362 / Sq Ft |
| 03/15/2025 03/15/25 | For Sale | $2,495,000 | +902.0% | $365 / Sq Ft |
| 01/28/2019 01/28/19 | Off Market | $249,000 | -- | -- |
| 01/12/2018 01/12/18 | Sold | $249,000 | +4.2% | -- |
| 12/13/2017 12/13/17 | Pending | -- | -- | -- |
| 04/07/2017 04/07/17 | For Sale | $239,000 | -- | -- |
Deed History
| Date | Type | Sale Price | Title Company |
|---|---|---|---|
| Quit Claim Deed | -- | None Available | |
| Warranty Deed | $249,000 | Stewart Title |
Mortgage History
| Date | Status | Loan Amount | Loan Type |
|---|---|---|---|
| Open | $595,000 | New Conventional |
Similar Homes in Longmont, CO
Source: REcolorado®
MLS Number: 9564275
APN: 1315184-21-001
- 2232 Sedgwick Ct
- 3805 Glenn Eyre Dr
- 2000 Coralbells Ct
- 2001 Coralbells Ct
- 2005 Calico Ct
- 1901 Fountain Ct
- 4110 Riley Dr
- 4236 Frederick Cir
- 4004 Ravenna Place
- 4008 Ravenna Place
- 1601 Venice Ln
- 1612 Venice Ln
- 1580 Venice Ln
- 1708 Roma Ct
- 3469 Larkspur Dr
- 2316 Star Hill St
- 2292 Star Hill St
- 2286 Star Hill St
- 4012 Milano Ln
- 5101 Summerlin Place
