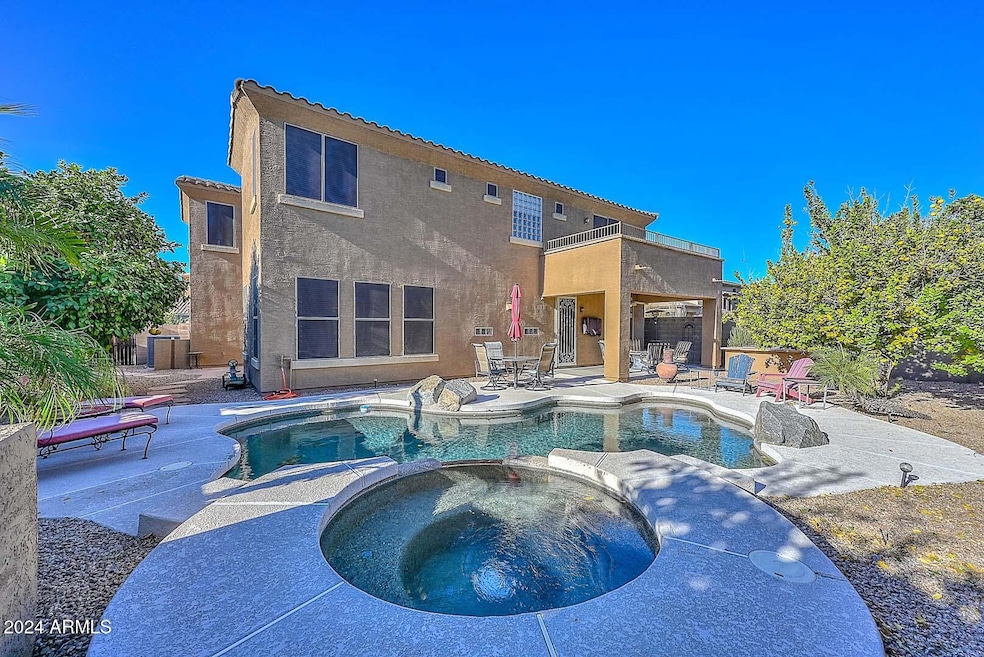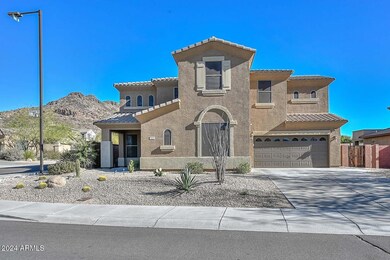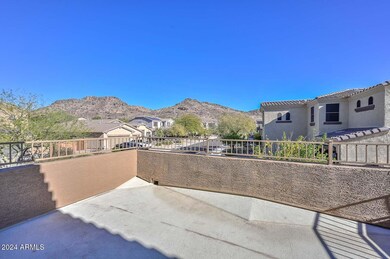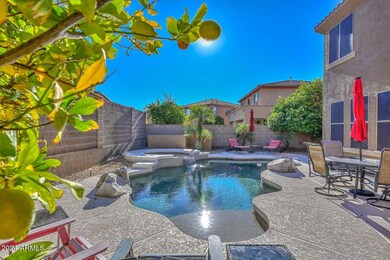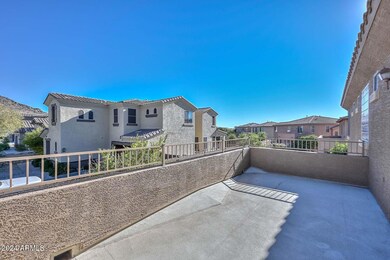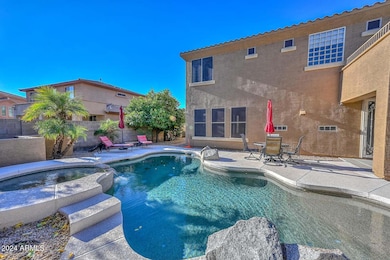
8680 W Quail Track Dr Peoria, AZ 85383
Mesquite NeighborhoodHighlights
- Heated Spa
- Mountain View
- Vaulted Ceiling
- West Wing Elementary School Rated A-
- Clubhouse
- Corner Lot
About This Home
As of February 2025This impressive 5-bedroom plus 3 extra rooms, 4-bathrooms and 3-car garage w/ attached cabinets. It's perfect for those who value both style and functionality.
Down stairs has formal living and dining spaces, spacious family room with a cozy two-way fireplace. Open kitchen with pantry, a gas cooktop, dual wall oven, built-in microwave, A den with a full bathroom on the main floor provides flexibility for guests or a home office.
Upstairs, the primary suite had private walkout balcony with breathtaking mountain views. Two additional large bedrooms have walk-in closets,
The backyard is perfect for entertaining, featuring a sparkling pool, covered patio, and a built-in BBQ. New ACS and heater and pool equipment replaced just three years ago, ensuring peace of mind for the new owner.
This home combines space, comfort, and timeless design in a tranquil neighborhood.
Home Details
Home Type
- Single Family
Est. Annual Taxes
- $3,691
Year Built
- Built in 2003
Lot Details
- 7,554 Sq Ft Lot
- Desert faces the front and back of the property
- Block Wall Fence
- Corner Lot
- Front and Back Yard Sprinklers
- Sprinklers on Timer
HOA Fees
- $83 Monthly HOA Fees
Parking
- 3 Car Garage
- Garage Door Opener
Home Design
- Roof Updated in 2022
- Wood Frame Construction
- Tile Roof
- Stucco
Interior Spaces
- 3,421 Sq Ft Home
- 2-Story Property
- Vaulted Ceiling
- Ceiling Fan
- Gas Fireplace
- Double Pane Windows
- Low Emissivity Windows
- Solar Screens
- Family Room with Fireplace
- Mountain Views
- Security System Owned
Kitchen
- Gas Cooktop
- Built-In Microwave
Flooring
- Carpet
- Tile
Bedrooms and Bathrooms
- 5 Bedrooms
- Primary Bathroom is a Full Bathroom
- 4 Bathrooms
- Dual Vanity Sinks in Primary Bathroom
- Bathtub With Separate Shower Stall
Pool
- Heated Spa
- Play Pool
- Pool Pump
Outdoor Features
- Balcony
- Covered patio or porch
- Built-In Barbecue
Schools
- Sandra Day O'connor High School
Utilities
- Cooling System Updated in 2024
- Refrigerated Cooling System
- Heating System Uses Natural Gas
- Water Filtration System
- Water Softener
- High Speed Internet
- Cable TV Available
Listing and Financial Details
- Tax Lot 50
- Assessor Parcel Number 201-06-909
Community Details
Overview
- Association fees include ground maintenance
- Cpmc Association, Phone Number (602) 437-4777
- Built by Beazer
- Westwing Mountain Parcel 10 Subdivision
Amenities
- Clubhouse
- Theater or Screening Room
- Recreation Room
Recreation
- Tennis Courts
- Community Playground
- Bike Trail
Map
Home Values in the Area
Average Home Value in this Area
Property History
| Date | Event | Price | Change | Sq Ft Price |
|---|---|---|---|---|
| 02/05/2025 02/05/25 | Sold | $700,000 | +0.1% | $205 / Sq Ft |
| 01/03/2025 01/03/25 | Pending | -- | -- | -- |
| 01/02/2025 01/02/25 | For Sale | $699,000 | 0.0% | $204 / Sq Ft |
| 01/15/2017 01/15/17 | Rented | $2,200 | 0.0% | -- |
| 12/22/2016 12/22/16 | Under Contract | -- | -- | -- |
| 12/02/2016 12/02/16 | Price Changed | $2,200 | -4.1% | $1 / Sq Ft |
| 10/28/2016 10/28/16 | For Rent | $2,295 | +4.3% | -- |
| 12/16/2013 12/16/13 | Rented | $2,200 | 0.0% | -- |
| 12/06/2013 12/06/13 | Under Contract | -- | -- | -- |
| 10/26/2013 10/26/13 | For Rent | $2,200 | -- | -- |
Tax History
| Year | Tax Paid | Tax Assessment Tax Assessment Total Assessment is a certain percentage of the fair market value that is determined by local assessors to be the total taxable value of land and additions on the property. | Land | Improvement |
|---|---|---|---|---|
| 2025 | $3,691 | $38,568 | -- | -- |
| 2024 | $3,632 | $36,732 | -- | -- |
| 2023 | $3,632 | $51,000 | $10,200 | $40,800 |
| 2022 | $3,508 | $38,950 | $7,790 | $31,160 |
| 2021 | $3,615 | $36,510 | $7,300 | $29,210 |
| 2020 | $3,557 | $34,250 | $6,850 | $27,400 |
| 2019 | $3,459 | $31,030 | $6,200 | $24,830 |
| 2018 | $3,344 | $30,620 | $6,120 | $24,500 |
| 2017 | $3,235 | $29,000 | $5,800 | $23,200 |
| 2016 | $3,045 | $29,430 | $5,880 | $23,550 |
| 2015 | $2,821 | $28,520 | $5,700 | $22,820 |
Mortgage History
| Date | Status | Loan Amount | Loan Type |
|---|---|---|---|
| Previous Owner | $490,000 | New Conventional | |
| Previous Owner | $388,000 | New Conventional | |
| Previous Owner | $320,000 | New Conventional | |
| Previous Owner | $10,000 | Credit Line Revolving | |
| Previous Owner | $75,000 | Credit Line Revolving | |
| Previous Owner | $363,200 | Unknown | |
| Previous Owner | $301,700 | New Conventional | |
| Closed | $56,500 | No Value Available |
Deed History
| Date | Type | Sale Price | Title Company |
|---|---|---|---|
| Warranty Deed | $700,000 | Phoenix Title | |
| Interfamily Deed Transfer | -- | First American Title Ins Co | |
| Special Warranty Deed | $366,655 | Lawyers Title Of Arizona Inc | |
| Special Warranty Deed | -- | Lawyers Title Of Arizona Inc | |
| Cash Sale Deed | $254,816 | Lawyers Title Of Arizona Inc | |
| Cash Sale Deed | $254,816 | Lawyers Title Of Arizona Inc |
Similar Homes in Peoria, AZ
Source: Arizona Regional Multiple Listing Service (ARMLS)
MLS Number: 6793611
APN: 201-06-909
- 27204 N 86th Dr
- 27250 N 86th Ave
- 27173 N 86th Ave
- 27174 N 85th Dr
- 27486 N 89th Dr
- 9017 W Pinnacle Vista Dr
- 9035 W Quail Track Dr
- 26885 N 87th Dr
- 26886 N 90th Ave
- 9136 W Pinnacle Vista Dr
- 26814 N 90th Ave
- 8498 W Maya Dr
- 9161 W Bajada Rd
- 8374 W Rosewood Ln
- 8362 W Rosewood Ln
- 9165 W Mine Trail
- 8543 W Andrea Dr
- 27954 N Sierra Sky Dr
- 26796 N 86th Ln
- 9234 W Hedge Hog Place
