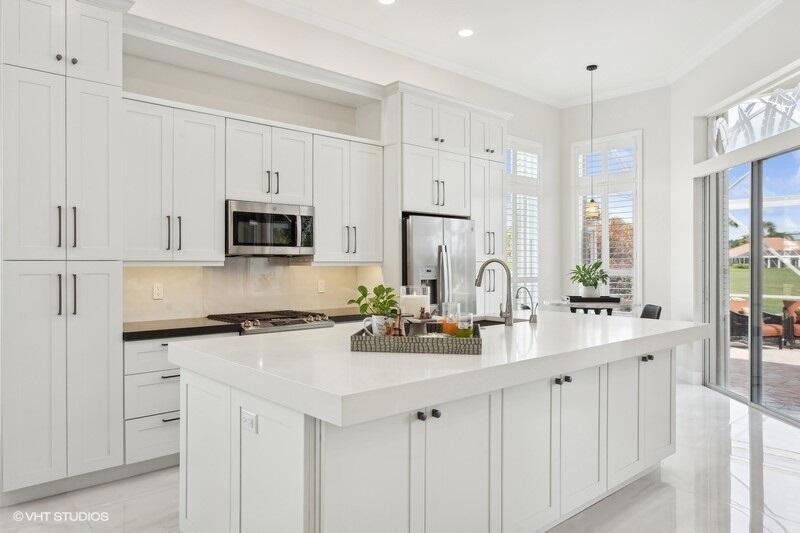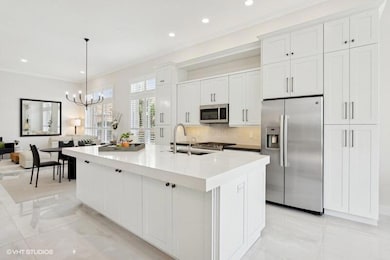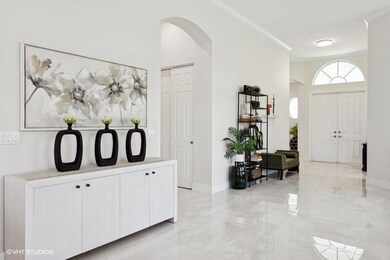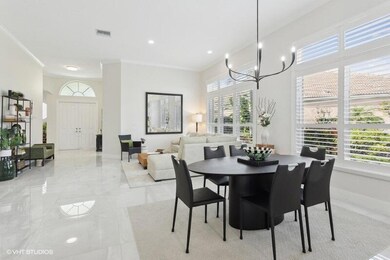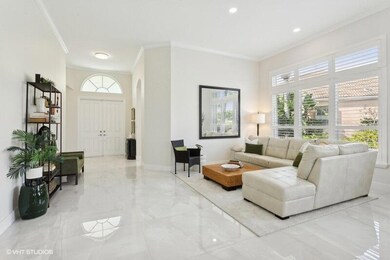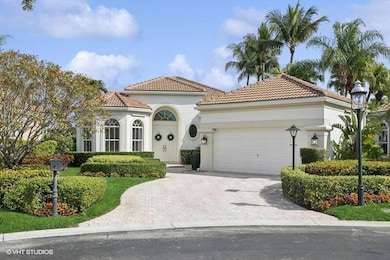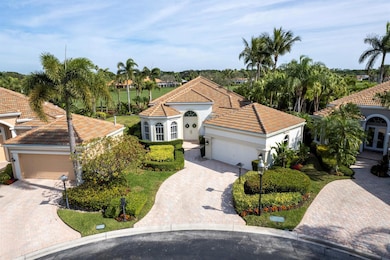
8681 Falcon Green Dr West Palm Beach, FL 33412
Highlights
- Golf Course Community
- Fitness Center
- Golf Course View
- Pierce Hammock Elementary School Rated A-
- Gated with Attendant
- Room in yard for a pool
About This Home
As of March 2025DISCOVER THE CLOSEST THING TO ''NEW CONSTRUCTION'' IN THE COVETED FALCON GREEN COMMUNITY, JUST MOMENTS FROM THE CLUB. THIS FULLY RENOVATED HOME BLENDS MODERN ELEGANCE WITH UNBEATABLE CONVENIENCE. INSIDE, ENJOY GORGEOUS 36'' GLOSSY WHITE PORCELAIN FLOORING, A GOURMET OPEN KITCHEN WITH AN OVER-SIZED ISLAND, NEW S/S APPLIANCES AND ABUNDANT STORAGE. SPACIOUS PRIMARY SUITE OFFERS PICTURESQUE GOLF COURSE VIEWS, HIS-N-HERS WALK-IN CLOSETS AND A LUXURIOUSLY REDESIGNED EN-SUITE BATH. MOVE-IN-READY WITH A 2021 ROOF (TRANSFERABLE WARRANTY) 2023 GAS WATER HEATER, NEW WASHER/DRYER, 2019 AC. THE 1/4 ACRE CUL-DE-SAC LOT PROVIDES AMPLE SPACE FOR A POOL AND PETS. RELAX IN THE LARGE-SCREENED IN LANAI PERFECT FOR ALFRESCO DINING. A MUST-SEE OPPORTUNITY FOR THOSE SEEKING MODERN LUXURY IN A PRIME LOCATION.
Last Agent to Sell the Property
Leibowitz Realty Group, LLC./PBG License #3266247
Home Details
Home Type
- Single Family
Est. Annual Taxes
- $10,156
Year Built
- Built in 1999
Lot Details
- 10,253 Sq Ft Lot
- Cul-De-Sac
- Property is zoned RPD
HOA Fees
- $605 Monthly HOA Fees
Parking
- 2 Car Attached Garage
- Garage Door Opener
- Driveway
Home Design
- Mediterranean Architecture
- Spanish Tile Roof
- Tile Roof
Interior Spaces
- 2,492 Sq Ft Home
- 1-Story Property
- Central Vacuum
- Furnished or left unfurnished upon request
- High Ceiling
- Ceiling Fan
- Plantation Shutters
- Sliding Windows
- Great Room
- Family Room
- Florida or Dining Combination
- Tile Flooring
- Golf Course Views
Kitchen
- Breakfast Area or Nook
- Gas Range
- Microwave
- Ice Maker
- Dishwasher
- Disposal
Bedrooms and Bathrooms
- 3 Bedrooms
- Split Bedroom Floorplan
- Walk-In Closet
- 3 Full Bathrooms
- Dual Sinks
- Separate Shower in Primary Bathroom
Laundry
- Laundry Room
- Dryer
- Washer
Home Security
- Home Security System
- Impact Glass
- Fire and Smoke Detector
Outdoor Features
- Room in yard for a pool
- Patio
Schools
- Pierce Hammock Elementary School
- Western Pines Middle School
- Seminole Ridge High School
Utilities
- Central Heating and Cooling System
- Gas Water Heater
Listing and Financial Details
- Assessor Parcel Number 74414224090000280
Community Details
Overview
- Association fees include common areas, cable TV, ground maintenance, security
- Private Membership Available
- Ibis Falcon Green Subdivision, Belaire Floorplan
Amenities
- Clubhouse
- Community Library
Recreation
- Golf Course Community
- Tennis Courts
- Community Basketball Court
- Pickleball Courts
- Bocce Ball Court
- Shuffleboard Court
- Fitness Center
- Community Pool
- Community Spa
- Putting Green
Security
- Gated with Attendant
Map
Home Values in the Area
Average Home Value in this Area
Property History
| Date | Event | Price | Change | Sq Ft Price |
|---|---|---|---|---|
| 03/31/2025 03/31/25 | Sold | $1,018,000 | -3.0% | $409 / Sq Ft |
| 03/20/2025 03/20/25 | Pending | -- | -- | -- |
| 02/19/2025 02/19/25 | Price Changed | $1,049,000 | -8.7% | $421 / Sq Ft |
| 01/31/2025 01/31/25 | For Sale | $1,149,000 | +237.9% | $461 / Sq Ft |
| 03/05/2018 03/05/18 | Sold | $340,000 | -11.7% | $136 / Sq Ft |
| 02/03/2018 02/03/18 | Pending | -- | -- | -- |
| 09/02/2017 09/02/17 | For Sale | $384,900 | -- | $154 / Sq Ft |
Tax History
| Year | Tax Paid | Tax Assessment Tax Assessment Total Assessment is a certain percentage of the fair market value that is determined by local assessors to be the total taxable value of land and additions on the property. | Land | Improvement |
|---|---|---|---|---|
| 2024 | $10,156 | $423,278 | -- | -- |
| 2023 | $10,166 | $384,798 | $222,500 | $324,109 |
| 2022 | $8,657 | $349,816 | $0 | $0 |
| 2021 | $7,473 | $301,256 | $133,750 | $167,506 |
| 2020 | $7,574 | $303,733 | $132,500 | $171,233 |
| 2019 | $7,410 | $292,878 | $0 | $292,878 |
| 2018 | $5,091 | $239,032 | $0 | $0 |
| 2017 | $5,219 | $234,116 | $0 | $0 |
| 2016 | $5,064 | $229,301 | $0 | $0 |
| 2015 | $5,204 | $227,707 | $0 | $0 |
| 2014 | $5,206 | $225,900 | $0 | $0 |
Mortgage History
| Date | Status | Loan Amount | Loan Type |
|---|---|---|---|
| Previous Owner | $121,000 | Adjustable Rate Mortgage/ARM | |
| Previous Owner | $200,000 | Credit Line Revolving | |
| Previous Owner | $146,000 | New Conventional | |
| Previous Owner | $150,000 | New Conventional |
Deed History
| Date | Type | Sale Price | Title Company |
|---|---|---|---|
| Warranty Deed | $1,018,000 | Patch Reef Title | |
| Warranty Deed | $1,018,000 | Patch Reef Title | |
| Warranty Deed | $340,000 | Attorney | |
| Interfamily Deed Transfer | -- | Attorney | |
| Deed | $289,900 | -- | |
| Deed | $90,000 | -- |
Similar Homes in West Palm Beach, FL
Source: BeachesMLS
MLS Number: R11057710
APN: 74-41-42-24-09-000-0280
- 8814 Lakes Blvd
- 8988 Lakes Blvd
- 10424 Osprey Trace
- 10414 Osprey Trace
- 10225 Osprey Trace
- 10264 Osprey Trace
- 10195 Osprey Trace
- 10657 Grande Blvd
- 10164 Osprey Trace
- 10358 Osprey Trace
- 10364 Osprey Trace
- 10740 Grande Blvd
- 9036 Sand Pine Ln
- 8571 Egret Lakes Ln
- 8316 Quail Meadow Way
- 10894 Grande Blvd
- 8464 Legend Club Dr
- 8416 Quail Meadow Way
- 8241 Heritage Club Dr
- 8452 Legend Club Dr
