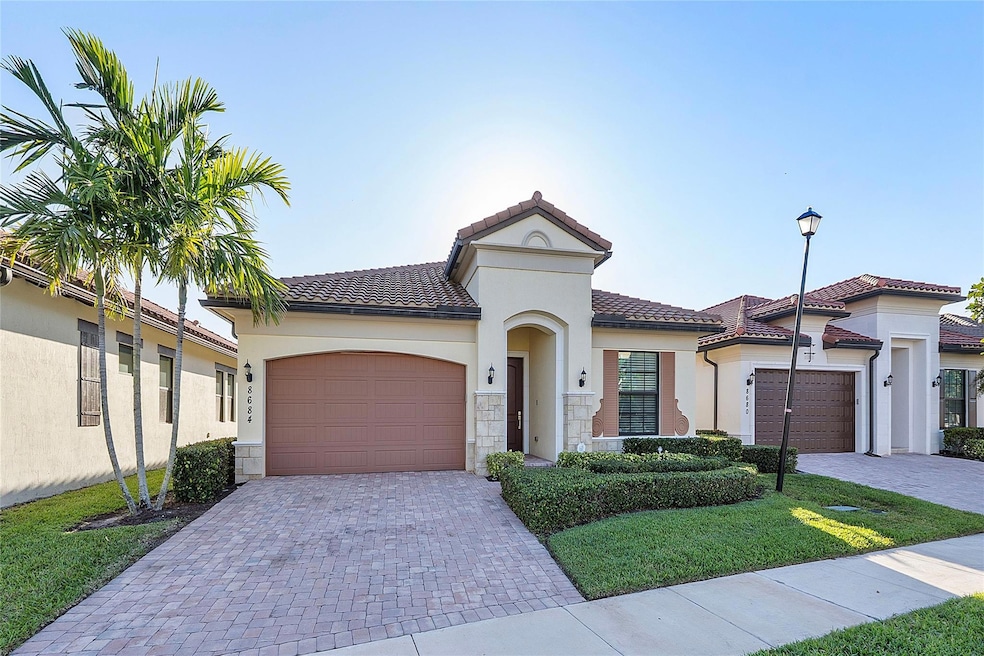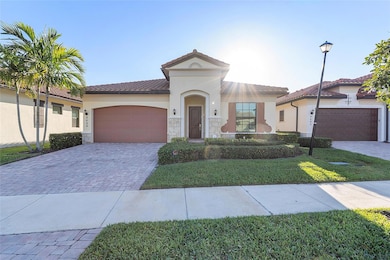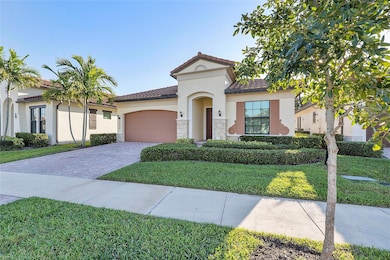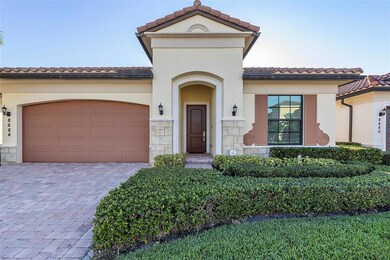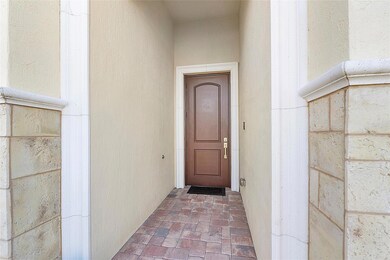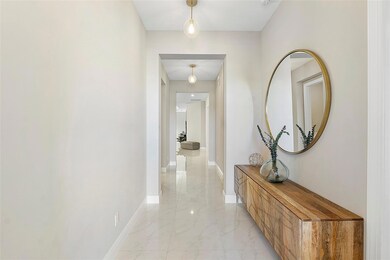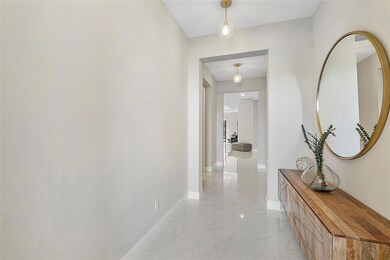
8684 E Baypoint Cir Parkland, FL 33076
Parkland Bay NeighborhoodEstimated payment $6,944/month
Highlights
- Fitness Center
- Gated Community
- Deck
- Heron Heights Elementary School Rated A-
- Room in yard for a pool
- Garden View
About This Home
True pride in ownership can be found in this incredible Heron model which is a 3 bedroom plus an office with glass french doors and 2.5 bathrooms. This home features upgraded porcelain flooring in the living areas and bathrooms, flat walls throughout the home, white kitchen cabinets with stunning backsplash and stone countertops, a RainSoft whole house water filtration system with water softener and drinking water that is triple-filtered, reverse osmosis purified and remineralized, custom luxury wallpaper, custom wood-plank accent wall in living room, motorized custom shades in living room and double blackout shades in primary bedroom, extended paver patio, custom storage cabinets in garage and epoxy flooring, upgraded oversized washer and dryer in laundry room and custom light fixtures
Home Details
Home Type
- Single Family
Est. Annual Taxes
- $12,534
Year Built
- Built in 2019
Lot Details
- 7,236 Sq Ft Lot
- West Facing Home
- Sprinkler System
HOA Fees
- $653 Monthly HOA Fees
Parking
- 2 Car Attached Garage
- Driveway
Home Design
- Spanish Tile Roof
Interior Spaces
- 2,287 Sq Ft Home
- 1-Story Property
- Ceiling Fan
- Blinds
- French Doors
- Great Room
- Den
- Utility Room
- Garden Views
- Impact Glass
Kitchen
- Built-In Oven
- Gas Range
- Microwave
- Dishwasher
- Kitchen Island
- Disposal
Flooring
- Carpet
- Tile
Bedrooms and Bathrooms
- 3 Main Level Bedrooms
- Split Bedroom Floorplan
- Walk-In Closet
- Dual Sinks
- Separate Shower in Primary Bathroom
Laundry
- Laundry Room
- Dryer
- Washer
- Laundry Tub
Outdoor Features
- Room in yard for a pool
- Deck
- Open Patio
- Porch
Schools
- Heron Heights Elementary School
- Westglades Middle School
- Marjory Stoneman Douglas High School
Utilities
- Central Heating and Cooling System
- Water Softener is Owned
Listing and Financial Details
- Assessor Parcel Number 474130032660
Community Details
Overview
- Association fees include common area maintenance, ground maintenance, security
- Parkland Bay Subdivision, Heron Upgraded Floorplan
Recreation
- Pickleball Courts
- Fitness Center
- Community Pool
Security
- Gated Community
Map
Home Values in the Area
Average Home Value in this Area
Tax History
| Year | Tax Paid | Tax Assessment Tax Assessment Total Assessment is a certain percentage of the fair market value that is determined by local assessors to be the total taxable value of land and additions on the property. | Land | Improvement |
|---|---|---|---|---|
| 2025 | $12,534 | $568,390 | -- | -- |
| 2024 | $12,329 | $552,380 | -- | -- |
| 2023 | $12,329 | $536,300 | $0 | $0 |
| 2022 | $11,823 | $520,680 | $0 | $0 |
| 2021 | $11,418 | $505,520 | $72,360 | $433,160 |
| 2020 | $11,490 | $511,560 | $72,360 | $439,200 |
| 2019 | $2,472 | $30,750 | $30,750 | $0 |
| 2018 | $2,455 | $30,750 | $30,750 | $0 |
| 2017 | $398 | $5,040 | $0 | $0 |
Property History
| Date | Event | Price | Change | Sq Ft Price |
|---|---|---|---|---|
| 03/13/2025 03/13/25 | For Sale | $939,900 | -- | $411 / Sq Ft |
Deed History
| Date | Type | Sale Price | Title Company |
|---|---|---|---|
| Special Warranty Deed | $568,400 | Calatlantic Title Inc |
Mortgage History
| Date | Status | Loan Amount | Loan Type |
|---|---|---|---|
| Open | $497,957 | New Conventional | |
| Closed | $511,485 | New Conventional |
Similar Homes in the area
Source: BeachesMLS (Greater Fort Lauderdale)
MLS Number: F10491946
APN: 47-41-30-03-2660
- 8665 E Baypoint Cir
- 8740 E Baypoint Cir
- 8720 Watercrest Cir W
- 8870 Watercrest Cir W
- 11890 S Baypoint Cir
- 11995 S Baypoint Cir
- 8887 Leon Cir W
- 12155 S Baypoint Cir
- 11748 Fortress Run
- 8264 NW 118th Way
- 8944 Bastille Cir E
- 12115 NW 83rd Place
- 12068 NW 83rd Place
- 8725 Parkland Bay Dr
- 12040 Porto Way
- 12270 N Baypoint Cir
- 11360 NW 83rd Way
- 9005 Vista Way
- 11001 Watercrest Cir W
- 11525 Watercrest Cir E
