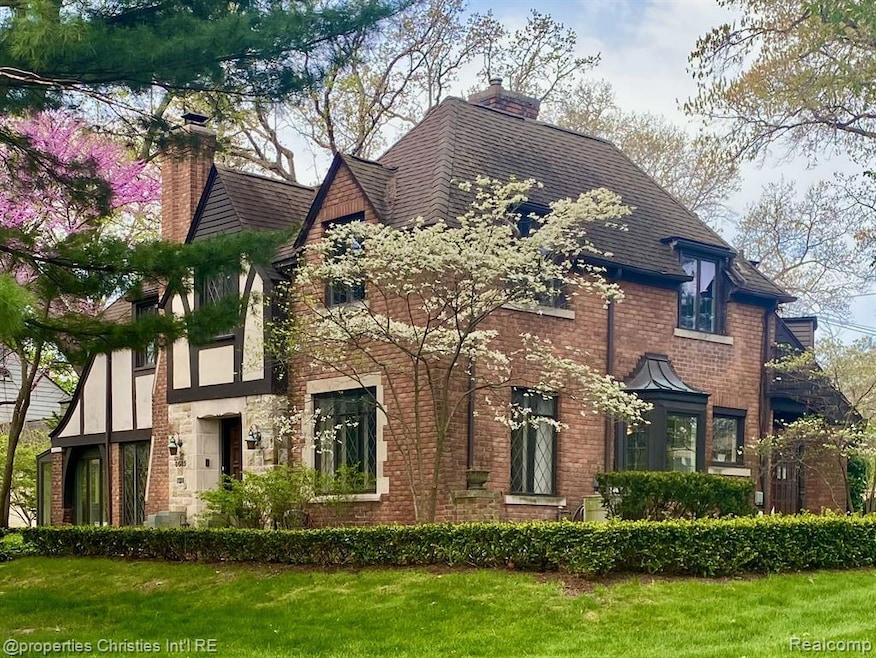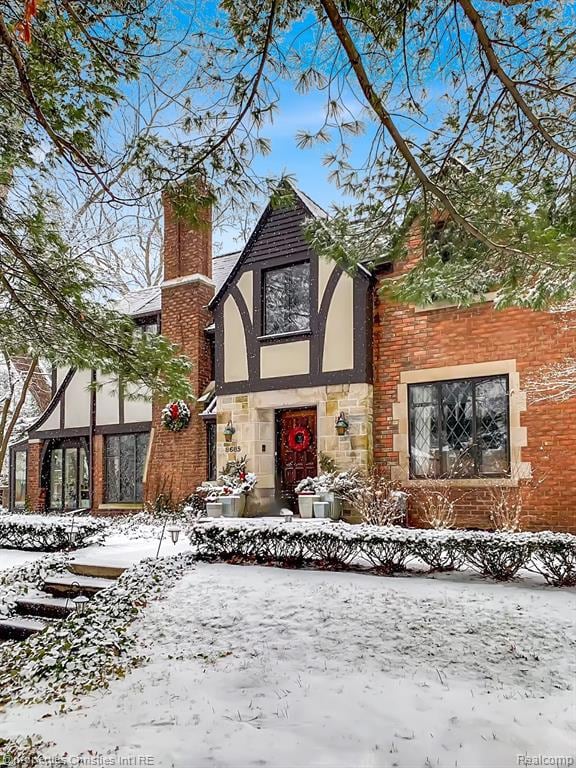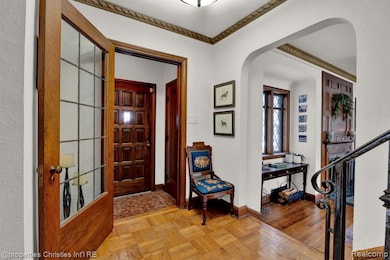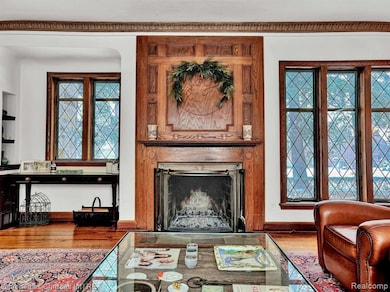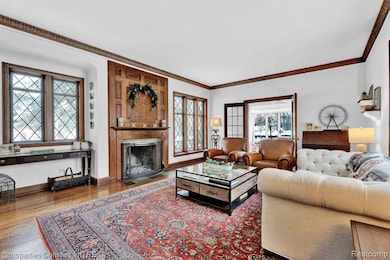Located on the most desirable street in Huntington Woods, this landmark Tudor has been the showpiece home since 1936. Situated on a rare .36-acre lot, the quality and workmanship is unsurpassed. Original plaster moldings, hand selected custom woodwork along with Pewabic accent tiles showcase the bygone era of craftsmanship. An expansive yet cozy great room invites you in with 10’ plaster ceilings, highlighted by a natural fireplace with wormy chestnut wood-surround and huge original leaded glass windows with custom storms. The primary bedroom allows both morning light and spectacular sunsets at the end of the day due to the home's tall elevation, perched upon a hill. The opulent, yet warm and inviting primary bath, is truly a work of art, 4” tiles run seamlessly from floor to ceiling, with almost no cut tiles. A huge shower with multiple spouts, jacuzzi tub, and dual vanities with custom medicine cabinets combine to create a peaceful and luxurious bath. A dressing room was hand-crafted with floor to ceiling mahogany. In 2018, the primary suite was expanded, creating a space that could be utilized as a nursery, 2nd closet, office or even home gym. In the lower level you will find an impressive theater room accentuated by a natural fireplace with Pewabic tiles. A wine cellar and a built-in alcove bar were also all hand-crafted on site with white oak and this iconic tile. The landscape and hardscape were extensively improved - over 25 truckloads of soil were excavated providing a huge area of level yard. 30 tons of bluestone create the stone walls, along with a raised patio - a handsome stage for a party, wedding or intimate gathering. The rear of the property is the most private backyard in all of Huntington Woods. Being one of the highest elevations, the west facing backyard affords spectacular sunsets. With enough space for large scale events, a pool, a large addition or as-is, the lot and location are truly invaluable. Agent Owned. BATVAI. All measurements approx.

