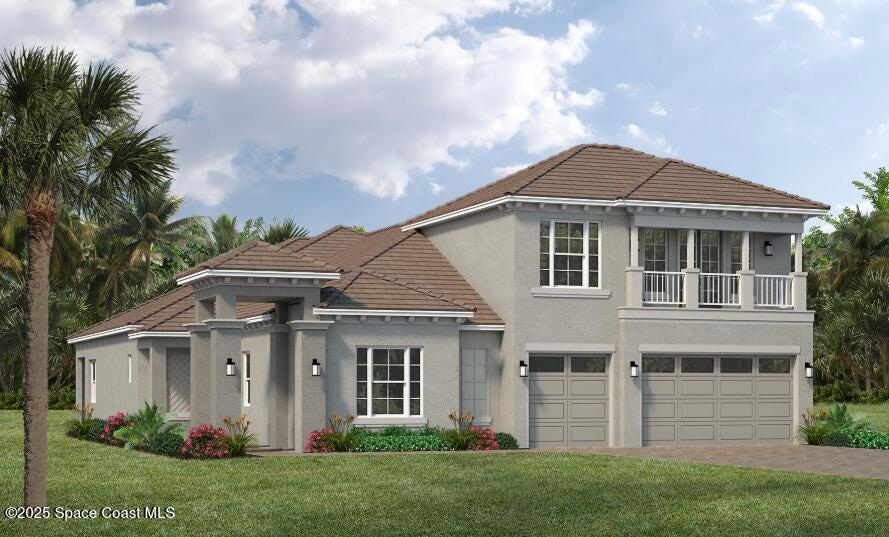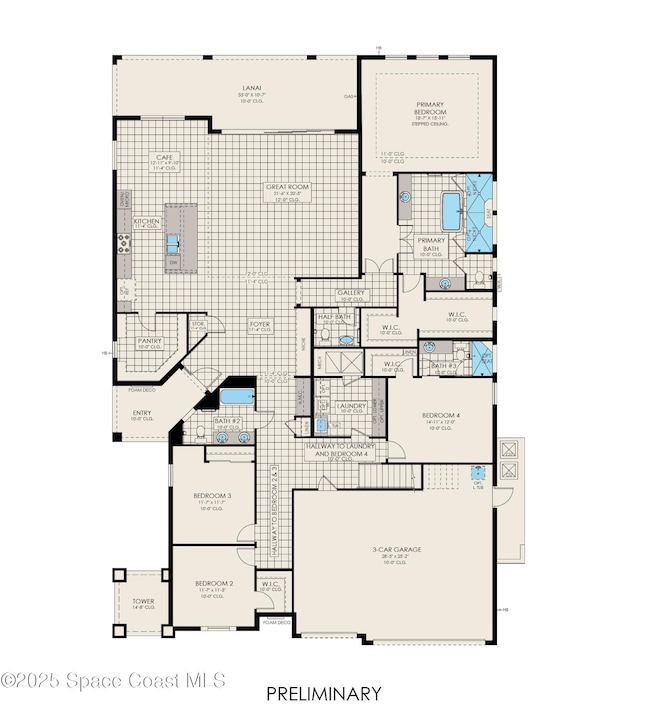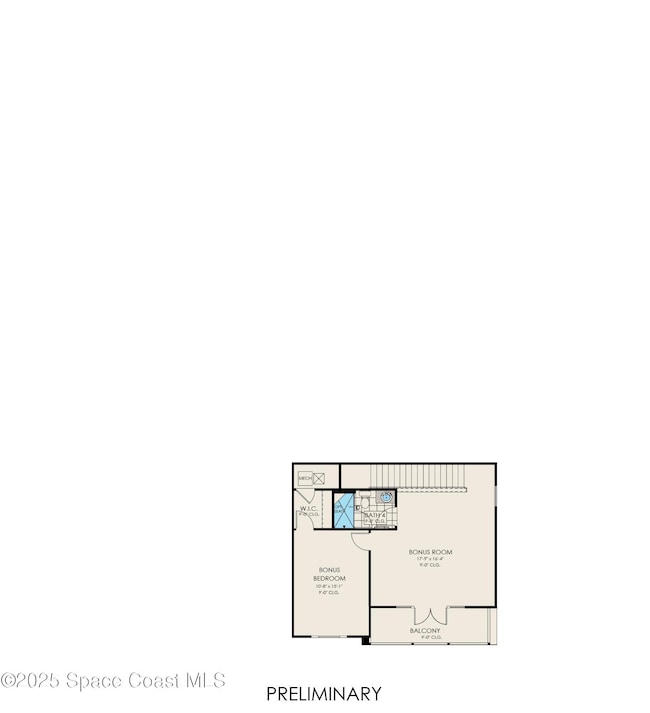
NEW CONSTRUCTION
$12K PRICE INCREASE
8685 Seymouria Way Melbourne, FL 32940
Estimated payment $5,945/month
Total Views
939
5
Beds
4.5
Baths
3,884
Sq Ft
$261
Price per Sq Ft
Highlights
- New Construction
- Main Floor Primary Bedroom
- 3 Car Attached Garage
- Viera Elementary School Rated A
- Balcony
- Separate Shower in Primary Bathroom
About This Home
It just doesn't get any better than this stunning home, the Altamura II. This five bedroom four and a half bath two story home boasts the finest entertainment space making this the entertainer's dream home. This home features a Gourmet Kitchen, Primary Bath with Tub and Separate Shower and more.
Home Details
Home Type
- Single Family
Est. Annual Taxes
- $1,765
Year Built
- Built in 2025 | New Construction
HOA Fees
- $133 Monthly HOA Fees
Parking
- 3 Car Attached Garage
Home Design
- Home is estimated to be completed on 10/31/25
- Block Exterior
- Stucco
Interior Spaces
- 3,884 Sq Ft Home
- 2-Story Property
- Entrance Foyer
- Washer and Electric Dryer Hookup
Kitchen
- Convection Oven
- Gas Range
- Dishwasher
Flooring
- Carpet
- Tile
Bedrooms and Bathrooms
- 5 Bedrooms
- Primary Bedroom on Main
- Split Bedroom Floorplan
- Walk-In Closet
- Separate Shower in Primary Bathroom
Schools
- Viera Elementary School
- Viera Middle School
- Viera High School
Additional Features
- Balcony
- 9,148 Sq Ft Lot
- Central Heating and Cooling System
Community Details
- $87 Other Monthly Fees
- HOA Fee Association
- Laurasia Subdivision
Listing and Financial Details
- Assessor Parcel Number 26-36-28-Ym-0000i.0-0008.00
- Community Development District (CDD) fees
- $1,135 special tax assessment
Map
Create a Home Valuation Report for This Property
The Home Valuation Report is an in-depth analysis detailing your home's value as well as a comparison with similar homes in the area
Home Values in the Area
Average Home Value in this Area
Tax History
| Year | Tax Paid | Tax Assessment Tax Assessment Total Assessment is a certain percentage of the fair market value that is determined by local assessors to be the total taxable value of land and additions on the property. | Land | Improvement |
|---|---|---|---|---|
| 2023 | $1,626 | $40,000 | $40,000 | $0 |
| 2022 | $255 | $21,500 | $0 | $0 |
Source: Public Records
Property History
| Date | Event | Price | Change | Sq Ft Price |
|---|---|---|---|---|
| 04/11/2025 04/11/25 | Price Changed | $1,015,030 | 0.0% | $261 / Sq Ft |
| 04/11/2025 04/11/25 | For Sale | $1,015,030 | +0.2% | $261 / Sq Ft |
| 04/10/2025 04/10/25 | Off Market | $1,012,816 | -- | -- |
| 04/02/2025 04/02/25 | Price Changed | $1,012,816 | +1.0% | $261 / Sq Ft |
| 01/09/2025 01/09/25 | For Sale | $1,002,816 | -- | $258 / Sq Ft |
Source: Space Coast MLS (Space Coast Association of REALTORS®)
Similar Homes in Melbourne, FL
Source: Space Coast MLS (Space Coast Association of REALTORS®)
MLS Number: 1033781
APN: 26-36-28-YM-0000I.0-0008.00
Nearby Homes
- 8685 Seymouria Way
- 8695 Seymouria Way
- 8655 Seymouria
- 8705 Seymouria Way
- 8715 Seymouria Way
- 8635 Seymouria
- 2273 Edestus Dr
- 8649 Tarpan Ct
- 2272 Edestus Dr
- 1173 Great Belt Cir
- 8610 Tarpan Ct
- 9014 Telica Place
- 2678 Daeodon Ln
- 1202 Great Belt Cir
- 2604 Pelagornis Dr
- 2726 Cycads Ln
- 2664 Pelagornis Dr
- 1263 Great Belt Cir
- 2496 Kamin Dr
- 2476 Kamin Dr


