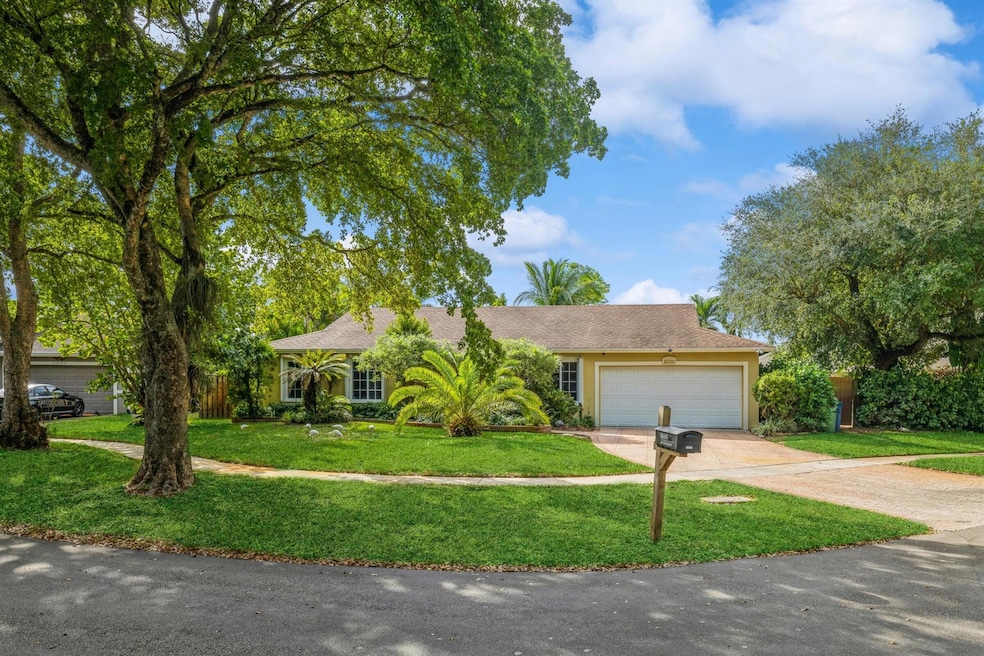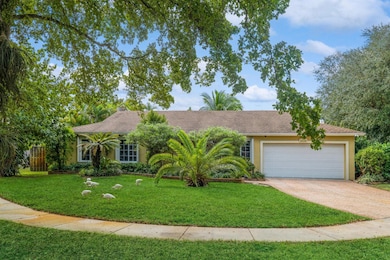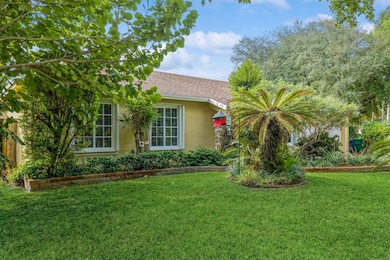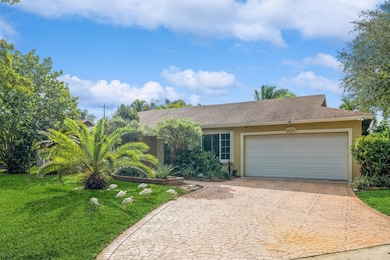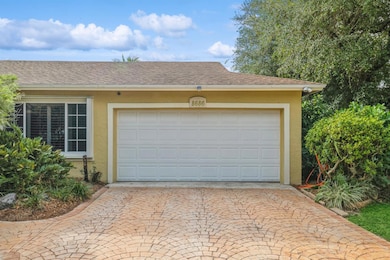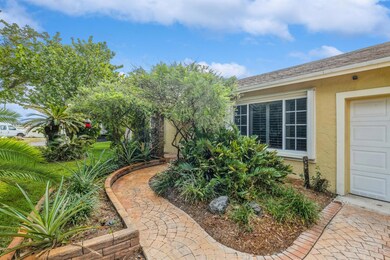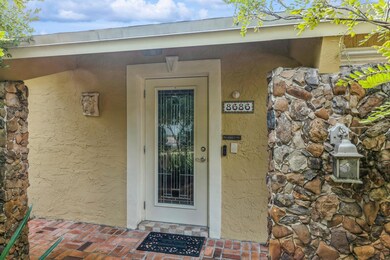
8686 SW 51st St Cooper City, FL 33328
Timberlake NeighborhoodHighlights
- Heated Spa
- Fruit Trees
- Vaulted Ceiling
- Cooper City Elementary School Rated A-
- Deck
- Wood Flooring
About This Home
As of March 2025Stunning True 4/2 Retreat in Cooper City nestled on an oversized 10,842 sq. ft. corner lot in the desirable Timberlake community of Cooper City. Prepare to be captivated by the custom kitchen, a true chef's dream. Indulge in the resort-style backyard oasis complete with a sparkling pool, a soothing hot tub, and a complete outdoor kitchen perfect for entertaining guests. Located in a family-friendly area with access to top-rated schools, this home offers an unparalleled blend of privacy, comfort, and convenience. Enjoy close proximity to an array of parks, vibrant dining options, and convenient shopping destinations. This is the perfect haven for those seeking a luxurious and fulfilling lifestyle. Schedule your private tour today and experience the magic of this remarkable property.
Home Details
Home Type
- Single Family
Est. Annual Taxes
- $4,436
Year Built
- Built in 1979
Lot Details
- 10,842 Sq Ft Lot
- Lot Dimensions are 90x135
- Cul-De-Sac
- Fenced
- Corner Lot
- Fruit Trees
- Property is zoned R-1-A
Parking
- 2 Car Attached Garage
- Garage Door Opener
- Driveway
Property Views
- Garden
- Pool
Home Design
- Shingle Roof
- Composition Roof
Interior Spaces
- 1,921 Sq Ft Home
- 1-Story Property
- Built-In Features
- Vaulted Ceiling
- Ceiling Fan
- Blinds
- French Doors
- Family Room
- Formal Dining Room
- Fire and Smoke Detector
- Attic
Kitchen
- Breakfast Area or Nook
- Electric Range
- Microwave
- Ice Maker
- Dishwasher
- Disposal
Flooring
- Wood
- Laminate
- Ceramic Tile
Bedrooms and Bathrooms
- 4 Bedrooms
- Split Bedroom Floorplan
- Walk-In Closet
- 2 Full Bathrooms
- Separate Shower in Primary Bathroom
Laundry
- Laundry Room
- Dryer
- Washer
Pool
- Heated Spa
- In Ground Spa
- Saltwater Pool
- Pool Equipment or Cover
Outdoor Features
- Deck
- Patio
Schools
- Cooper City Elementary School
- Pioneer Middle School
- Cooper City High School
Utilities
- Central Heating and Cooling System
- Underground Utilities
- Electric Water Heater
- Cable TV Available
Community Details
- Timberlake Add 3 Subdivision
Listing and Financial Details
- Assessor Parcel Number 504133050410
Map
Home Values in the Area
Average Home Value in this Area
Property History
| Date | Event | Price | Change | Sq Ft Price |
|---|---|---|---|---|
| 03/14/2025 03/14/25 | Sold | $775,000 | -1.3% | $403 / Sq Ft |
| 02/10/2025 02/10/25 | Pending | -- | -- | -- |
| 01/28/2025 01/28/25 | Price Changed | $785,000 | -1.3% | $409 / Sq Ft |
| 01/15/2025 01/15/25 | Price Changed | $795,000 | -3.0% | $414 / Sq Ft |
| 12/16/2024 12/16/24 | For Sale | $820,000 | -- | $427 / Sq Ft |
Tax History
| Year | Tax Paid | Tax Assessment Tax Assessment Total Assessment is a certain percentage of the fair market value that is determined by local assessors to be the total taxable value of land and additions on the property. | Land | Improvement |
|---|---|---|---|---|
| 2025 | $4,436 | $262,470 | -- | -- |
| 2024 | $4,256 | $255,080 | -- | -- |
| 2023 | $4,256 | $247,660 | $0 | $0 |
| 2022 | $3,986 | $240,450 | $0 | $0 |
| 2021 | $3,960 | $233,450 | $0 | $0 |
| 2020 | $3,895 | $230,230 | $0 | $0 |
| 2019 | $3,881 | $225,060 | $0 | $0 |
| 2018 | $3,808 | $220,870 | $0 | $0 |
| 2017 | $3,750 | $216,330 | $0 | $0 |
| 2016 | $3,614 | $211,890 | $0 | $0 |
| 2015 | $3,595 | $210,420 | $0 | $0 |
| 2014 | $3,570 | $208,750 | $0 | $0 |
| 2013 | -- | $244,410 | $65,050 | $179,360 |
Mortgage History
| Date | Status | Loan Amount | Loan Type |
|---|---|---|---|
| Open | $728,500 | New Conventional | |
| Previous Owner | $25,000 | Credit Line Revolving | |
| Previous Owner | $319,800 | New Conventional | |
| Previous Owner | $335,000 | Stand Alone Refi Refinance Of Original Loan | |
| Previous Owner | $50,000 | Stand Alone Second | |
| Previous Owner | $30,200 | Credit Line Revolving | |
| Previous Owner | $224,000 | Stand Alone First | |
| Previous Owner | $200,800 | Stand Alone First | |
| Previous Owner | $188,100 | No Value Available | |
| Previous Owner | $100,750 | New Conventional |
Deed History
| Date | Type | Sale Price | Title Company |
|---|---|---|---|
| Warranty Deed | $775,000 | Partners Title Company | |
| Interfamily Deed Transfer | -- | Fidelity Natl Title Ins Co | |
| Interfamily Deed Transfer | -- | None Available | |
| Warranty Deed | $198,000 | Esquire Title Inc | |
| Trustee Deed | -- | -- |
Similar Homes in Cooper City, FL
Source: BeachesMLS
MLS Number: R11045268
APN: 50-41-33-05-0410
- 5169 SW 87th Ave
- 5136 SW 87th Terrace
- 5090 SW 88th Terrace
- 8235 SW 51st St
- 5181 SW 88th Terrace
- 8668 SW 50th St
- 5031 SW 88th Terrace
- 8674 SW 50th St
- 5160 SW 89th Terrace
- 5231 SW 89th Ave
- 5134 Madison Lakes Cir W
- 5062 Madison Lakes Cir W Unit 44
- 5013 SW 88th Terrace
- 4791 SW 82nd Ave Unit 33P
- 4791 SW 82nd Ave Unit 39
- 8954 SW 52nd Ct
- 8850 SW 49th Place
- 5136 SW 90th Ave
- 4900 SW 88th Terrace
- 5100 SW 90th Ave Unit 203
