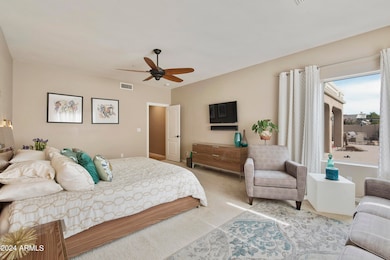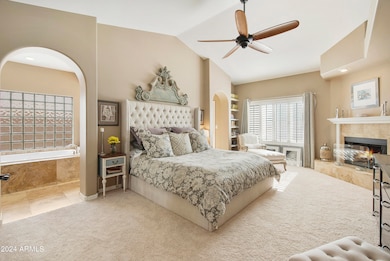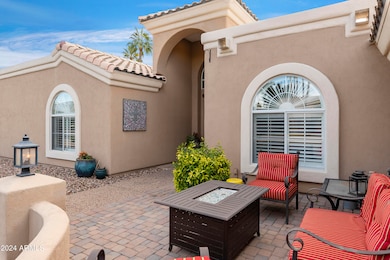
8689 E Windrose Dr Scottsdale, AZ 85260
Estimated payment $9,761/month
Highlights
- Private Pool
- RV Gated
- Fireplace in Primary Bedroom
- Sonoran Sky Elementary School Rated A
- Two Primary Bathrooms
- Vaulted Ceiling
About This Home
Don't miss this Scottsdale gem, where luxury meets convenience! This expansive single-level home spans over 3,700 sq. ft. in a highly sought-after neighborhood near the 101 Freeway and Kierland/Scottsdale Quarter. A standout feature is the luxury of two master suites, each with seating areas, stylish walk-in closets, & direct access to the backyard pool. The second master suite, added in 2019, features a soaking tub, a glass-enclosed shower, granite countertops, and a newer A/C split system. With 4 Bd, 3.5 Bth, and a spacious den, this open floor plan offers both comfort and style. The original master suite has a jetted tub, upgraded fixtures, and a large walk-in closet. The living room, with a built-in bar and fireplace, overlooks the inviting backyard pool and water feature. The modern kitchen includes a breakfast bar, granite countertops, a built-in cooktop, and refreshed cabinetry. Two secondary bedrooms share a Jack-and-Jill bathroom, and the large laundry room, with a utility sink and extra storage, is conveniently located near the 3.5-car garage. Situated in a quiet, charming community, this home is close to top restaurants, golf courses, walking paths, green spaces, and the Scottsdale Airport. Experience luxury living in the heart of Scottsdale!
Home Details
Home Type
- Single Family
Est. Annual Taxes
- $5,891
Year Built
- Built in 1991
Lot Details
- 0.3 Acre Lot
- Block Wall Fence
- Front and Back Yard Sprinklers
- Sprinklers on Timer
- Grass Covered Lot
HOA Fees
- $78 Monthly HOA Fees
Parking
- 3 Open Parking Spaces
- 3.5 Car Garage
- Garage ceiling height seven feet or more
- RV Gated
Home Design
- Wood Frame Construction
- Tile Roof
- Stucco
Interior Spaces
- 3,762 Sq Ft Home
- 1-Story Property
- Wet Bar
- Central Vacuum
- Vaulted Ceiling
- Ceiling Fan
- Skylights
- Gas Fireplace
- Family Room with Fireplace
- 2 Fireplaces
Kitchen
- Eat-In Kitchen
- Breakfast Bar
- Built-In Microwave
- Kitchen Island
- Granite Countertops
Flooring
- Carpet
- Stone
Bedrooms and Bathrooms
- 4 Bedrooms
- Fireplace in Primary Bedroom
- Remodeled Bathroom
- Two Primary Bathrooms
- Primary Bathroom is a Full Bathroom
- 3.5 Bathrooms
- Dual Vanity Sinks in Primary Bathroom
- Hydromassage or Jetted Bathtub
- Bathtub With Separate Shower Stall
Accessible Home Design
- Accessible Hallway
- No Interior Steps
- Stepless Entry
Pool
- Private Pool
Schools
- Sonoran Sky Elementary School
- Desert Shadows Middle School
- Horizon High School
Utilities
- Cooling Available
- Zoned Heating
- Heating System Uses Natural Gas
- Water Softener
- High Speed Internet
- Cable TV Available
Community Details
- Association fees include ground maintenance
- Ifpm Association, Phone Number (623) 748-7595
- Built by DeAcetis
- Astoria Subdivision
Listing and Financial Details
- Tax Lot 51
- Assessor Parcel Number 175-12-261
Map
Home Values in the Area
Average Home Value in this Area
Tax History
| Year | Tax Paid | Tax Assessment Tax Assessment Total Assessment is a certain percentage of the fair market value that is determined by local assessors to be the total taxable value of land and additions on the property. | Land | Improvement |
|---|---|---|---|---|
| 2025 | $5,891 | $72,826 | -- | -- |
| 2024 | $5,784 | $69,358 | -- | -- |
| 2023 | $5,784 | $102,600 | $20,520 | $82,080 |
| 2022 | $5,702 | $81,700 | $16,340 | $65,360 |
| 2021 | $5,818 | $74,660 | $14,930 | $59,730 |
| 2020 | $5,639 | $66,370 | $13,270 | $53,100 |
| 2019 | $5,688 | $61,270 | $12,250 | $49,020 |
| 2018 | $5,516 | $56,960 | $11,390 | $45,570 |
| 2017 | $5,248 | $56,650 | $11,330 | $45,320 |
| 2016 | $5,186 | $53,360 | $10,670 | $42,690 |
| 2015 | $4,914 | $49,760 | $9,950 | $39,810 |
Property History
| Date | Event | Price | Change | Sq Ft Price |
|---|---|---|---|---|
| 01/02/2025 01/02/25 | For Sale | $1,650,000 | +123.0% | $439 / Sq Ft |
| 05/15/2019 05/15/19 | Sold | $740,000 | -1.3% | $216 / Sq Ft |
| 04/10/2019 04/10/19 | Pending | -- | -- | -- |
| 04/08/2019 04/08/19 | For Sale | $749,500 | 0.0% | $219 / Sq Ft |
| 03/30/2019 03/30/19 | Pending | -- | -- | -- |
| 03/25/2019 03/25/19 | Price Changed | $749,500 | -2.6% | $219 / Sq Ft |
| 02/14/2019 02/14/19 | For Sale | $769,500 | 0.0% | $224 / Sq Ft |
| 02/14/2019 02/14/19 | Price Changed | $769,500 | +4.0% | $224 / Sq Ft |
| 01/19/2019 01/19/19 | Off Market | $740,000 | -- | -- |
| 01/18/2012 01/18/12 | Sold | $575,000 | +4.8% | $168 / Sq Ft |
| 10/11/2011 10/11/11 | Pending | -- | -- | -- |
| 09/15/2011 09/15/11 | For Sale | $548,800 | -- | $160 / Sq Ft |
Deed History
| Date | Type | Sale Price | Title Company |
|---|---|---|---|
| Warranty Deed | $728,000 | Clear Title Agency Of Az | |
| Special Warranty Deed | -- | None Available | |
| Trustee Deed | $560,000 | Empire West Title Agency | |
| Interfamily Deed Transfer | -- | Stewart Title & Trust Of Pho | |
| Warranty Deed | $575,000 | Lawyers Title Of Arizona Inc |
Mortgage History
| Date | Status | Loan Amount | Loan Type |
|---|---|---|---|
| Open | $400,000 | New Conventional | |
| Previous Owner | $550,000 | Purchase Money Mortgage | |
| Previous Owner | $75,000 | Unknown | |
| Previous Owner | $100,000 | Unknown | |
| Previous Owner | $375,000 | New Conventional | |
| Previous Owner | $250,000 | Credit Line Revolving | |
| Previous Owner | $75,000 | Credit Line Revolving | |
| Previous Owner | $250,000 | Credit Line Revolving |
Similar Homes in Scottsdale, AZ
Source: Arizona Regional Multiple Listing Service (ARMLS)
MLS Number: 6799414
APN: 175-12-261
- 8638 E Dahlia Dr
- 8657 E Aster Dr
- 8845 E Larkspur Dr
- 8807 E Dahlia Dr
- 8644 E Sweetwater Ave
- 8924 E Charter Oak Dr
- 8935 E Larkspur Dr
- 12286 N 86th Place
- 8925 E Ann Way Unit 5
- 8928 E Wethersfield Rd Unit 4
- 8951 E Wethersfield Rd Unit 34
- 9009 E Sahuaro Dr
- 9032 E Larkspur Dr
- 8804 E Sunnyside Dr
- 8515 E Sutton Dr
- 8812 E Riviera Dr
- 8861 E Sutton Dr
- 13454 N 88th Place
- 8911 E Sutton Dr
- 11612 N 86th St






