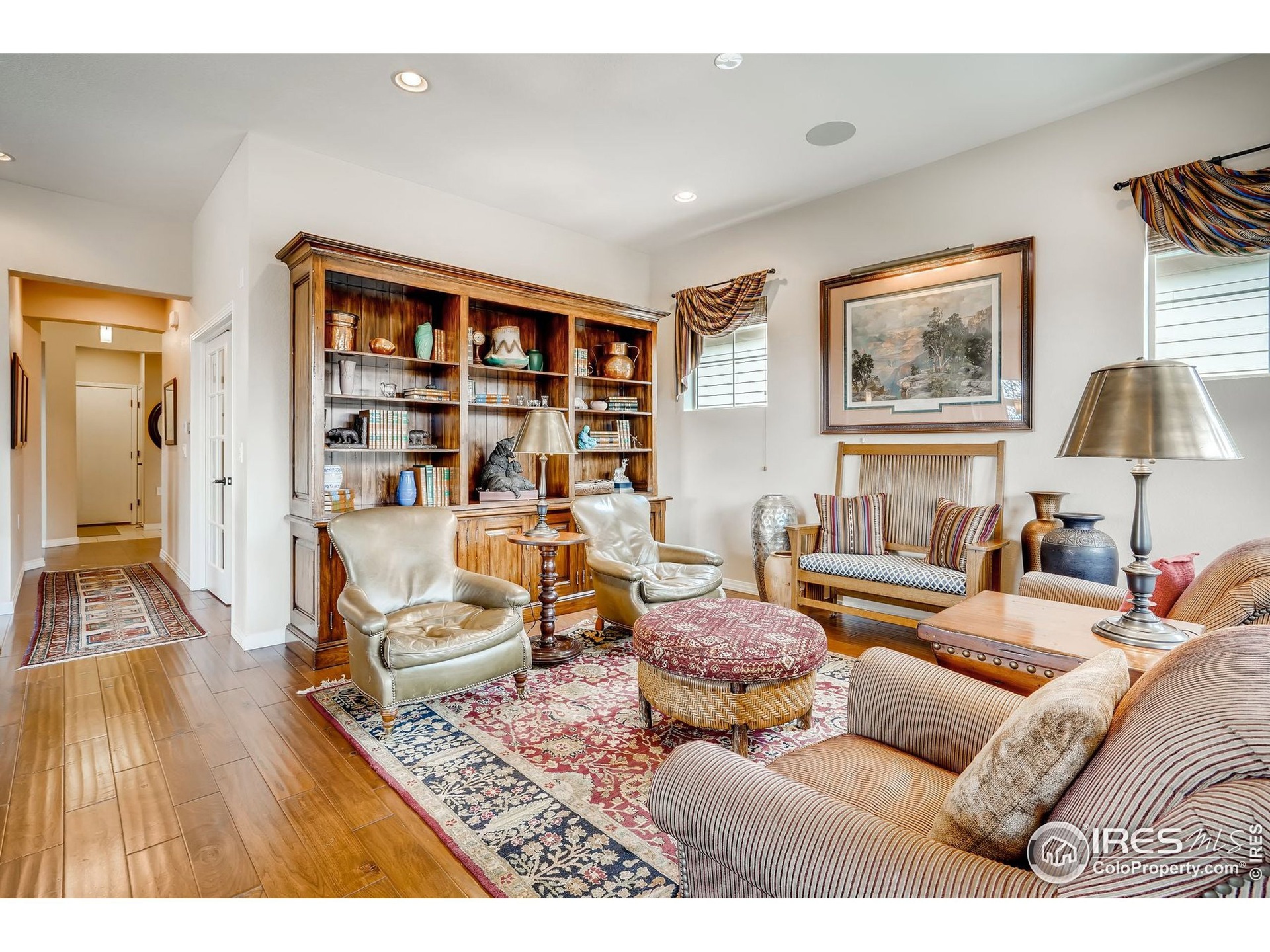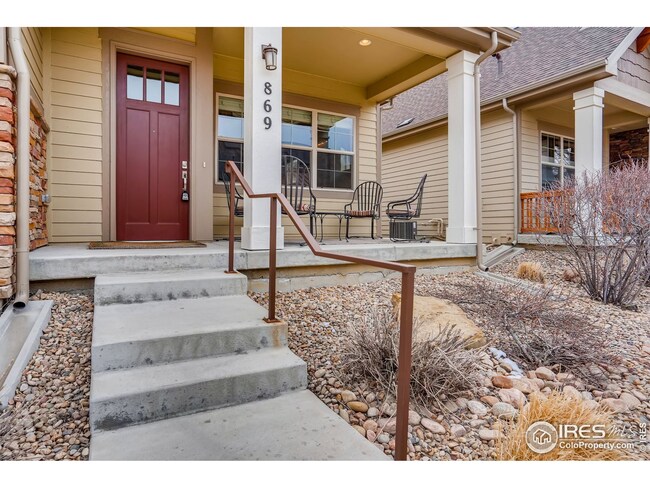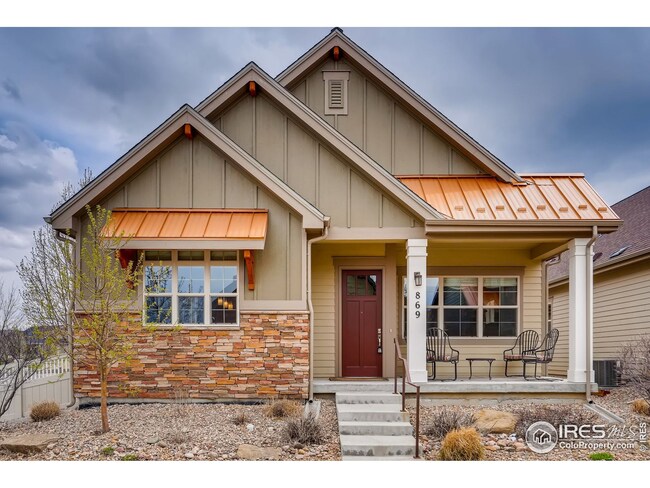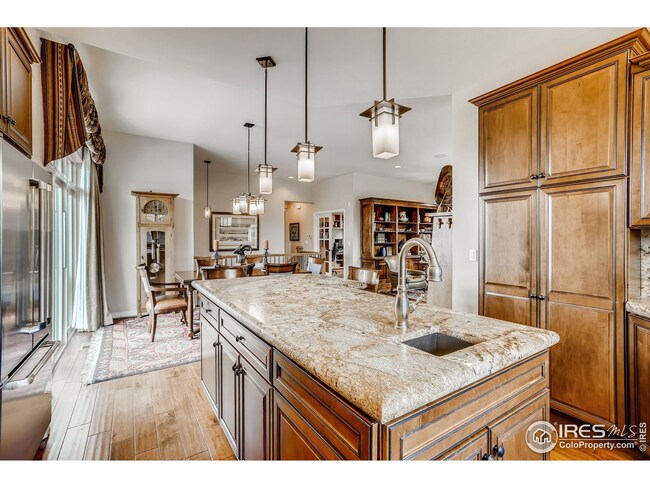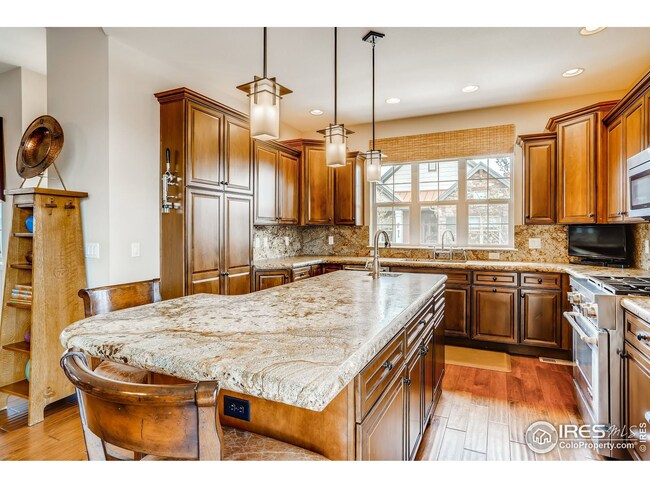
869 Bluestem Ln Louisville, CO 80027
Highlights
- Wood Flooring
- End Unit
- Home Office
- Louisville Elementary School Rated A
- Corner Lot
- Bar Fridge
About This Home
As of June 2021Spectacular 2 bd / 2.5 ba corner lot home in Louisville, complete with a gourmet kitchen, custom wine cellar, office, and multiple patios. Double thick granite countertops and upgraded JennAir SS appliances in the kitchen. Hardwood floors and 11 ft ceilings. The primary suite boasts a walk-in closet, bath with double granite vanities and a glass enclosed tile shower, and sliding glass doors to the bi-level patio - partially covered and perfect for relaxing. Head down the wrought iron staircase to reach the great room, wine cellar that has room for an endless amount of bottles, secondary bedroom and bath, and unfinished storage room. Other features: Central A/C and Forced Air heating; 2-car garage with storage cabinets; Double pane windows; Speaker/media package; Energy efficient appliances.
Last Agent to Sell the Property
Stephanie Kolesar
Stephanie Kolesar
Last Buyer's Agent
Colin Stok
Compass-Denver

Townhouse Details
Home Type
- Townhome
Est. Annual Taxes
- $7,900
Year Built
- Built in 2013
HOA Fees
- $225 Monthly HOA Fees
Parking
- 2 Car Attached Garage
Home Design
- Wood Frame Construction
- Composition Roof
Interior Spaces
- 3,018 Sq Ft Home
- 1-Story Property
- Bar Fridge
- Window Treatments
- Home Office
- Basement Fills Entire Space Under The House
Kitchen
- Gas Oven or Range
- Microwave
- Dishwasher
- Disposal
Flooring
- Wood
- Carpet
Bedrooms and Bathrooms
- 2 Bedrooms
Laundry
- Laundry on main level
- Dryer
- Washer
Schools
- Monarch Elementary School
- Louisville Middle School
- Monarch High School
Additional Features
- Patio
- End Unit
- Forced Air Heating and Cooling System
Community Details
- Association fees include trash, snow removal, ground maintenance
- Takoda Final Subdivision
Listing and Financial Details
- Assessor Parcel Number R0600247
Map
Home Values in the Area
Average Home Value in this Area
Property History
| Date | Event | Price | Change | Sq Ft Price |
|---|---|---|---|---|
| 04/04/2025 04/04/25 | For Sale | $1,025,000 | +8.0% | $340 / Sq Ft |
| 09/26/2021 09/26/21 | Off Market | $948,869 | -- | -- |
| 06/28/2021 06/28/21 | Sold | $948,869 | 0.0% | $314 / Sq Ft |
| 05/17/2021 05/17/21 | Pending | -- | -- | -- |
| 05/10/2021 05/10/21 | For Sale | $948,600 | -- | $314 / Sq Ft |
Tax History
| Year | Tax Paid | Tax Assessment Tax Assessment Total Assessment is a certain percentage of the fair market value that is determined by local assessors to be the total taxable value of land and additions on the property. | Land | Improvement |
|---|---|---|---|---|
| 2024 | $8,430 | $65,309 | $19,042 | $46,267 |
| 2023 | $8,430 | $65,309 | $22,726 | $46,267 |
| 2022 | $8,798 | $58,498 | $18,007 | $40,491 |
| 2021 | $8,743 | $60,182 | $18,526 | $41,656 |
| 2020 | $7,900 | $54,019 | $18,805 | $35,214 |
| 2019 | $7,666 | $54,019 | $18,805 | $35,214 |
| 2018 | $7,103 | $53,179 | $11,736 | $41,443 |
| 2017 | $7,315 | $58,793 | $12,975 | $45,818 |
| 2016 | $7,087 | $51,366 | $12,099 | $39,267 |
| 2015 | $6,852 | $48,158 | $9,950 | $38,208 |
| 2014 | $2,947 | $21,750 | $21,750 | $0 |
Mortgage History
| Date | Status | Loan Amount | Loan Type |
|---|---|---|---|
| Previous Owner | $675,000 | Credit Line Revolving | |
| Previous Owner | $263,300 | Construction |
Deed History
| Date | Type | Sale Price | Title Company |
|---|---|---|---|
| Special Warranty Deed | $948,869 | None Available | |
| Special Warranty Deed | $631,781 | None Available |
Similar Homes in Louisville, CO
Source: IRES MLS
MLS Number: 939819
APN: 1575054-37-015
- 1856 Kalel Ln
- 1831 Kalel Ln
- 1854 Jules Ln
- 2838 Cascade Creek Dr
- 1826 Steel St
- 2859 Cascade Creek Dr
- 683 Sunnyside St
- 2886 Twin Lakes Cir
- 1961 Centennial Dr Unit 1961
- 1931 Centennial Dr Unit 1931
- 2811 Twin Lakes Cir
- 1304 Snowberry Ln Unit 103
- 1304 Snowberry Ln Unit 204
- 2879 Shadow Lake Rd
- 1316 Snowberry Ln Unit 101
- 1308 Snowberry Ln Unit 301
- 1308 Snowberry Ln Unit 304
- 1356 Golden Eagle Way
- 1655 Main St
- 577 N 96th St
