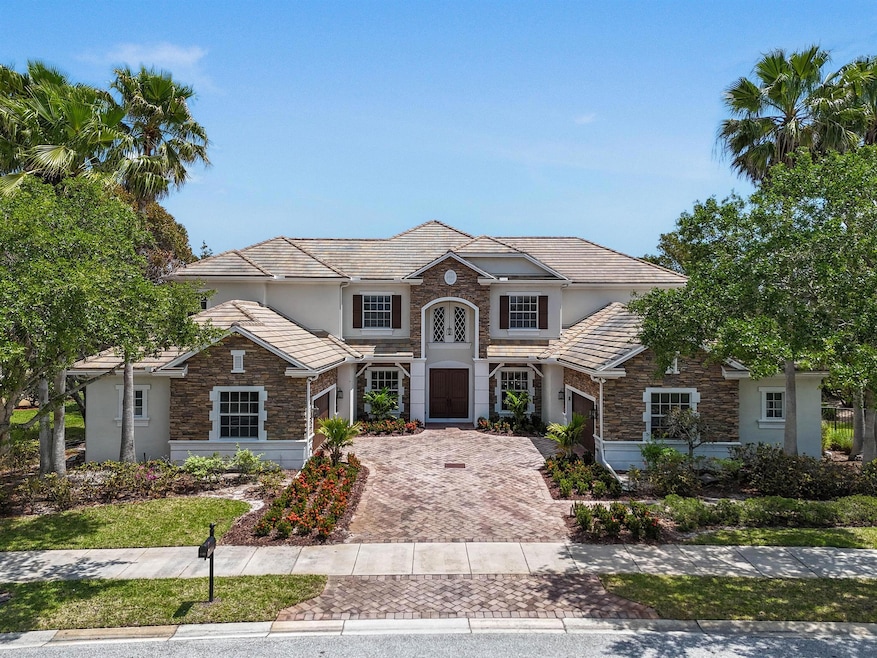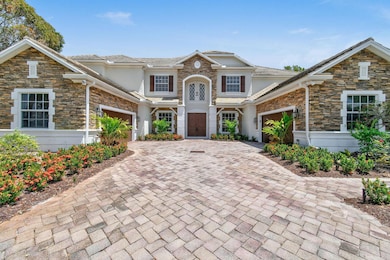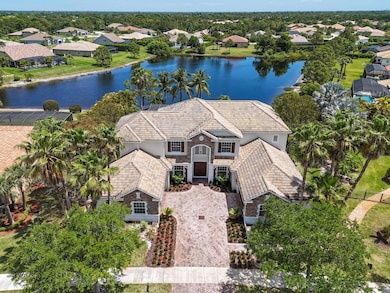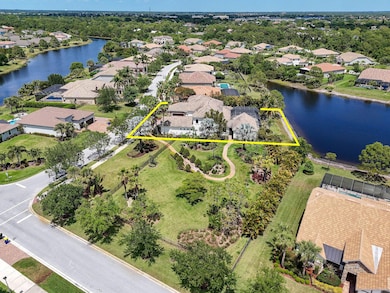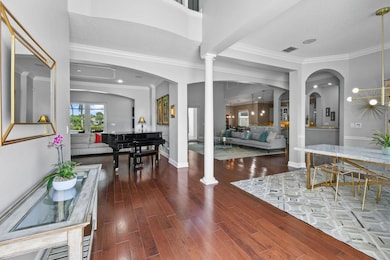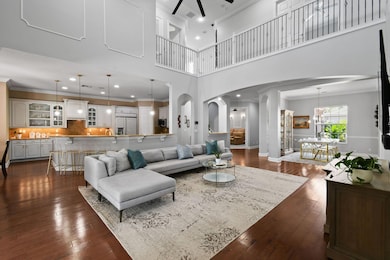
869 SW Habitat Ln Palm City, FL 34990
Estimated payment $12,760/month
Highlights
- Hot Property
- Lake Front
- Heated Spa
- Citrus Grove Elementary School Rated A-
- Home Theater
- Gated Community
About This Home
This stunning estate is in a league of its own featuring 5 bedrooms and 5 bathrooms, a movie theatre and home office, plus a guest house and 4-car garage! Designed for your ultimate enjoyment, this home features an expansive outdoor space with travertine deck, saltwater pool & spa overlooking the dazzling lake with a summer kitchen and 870 SQ FT covered lanai. The newly updated kitchen is well appointed with a wood hooded vent, wood cabinetry, new hardware, a double oven and wine fridge. The owner's suite is on the main level and has a large sitting room with bay window, 2 walk-in closets, 2 vanities, a soaking tub, and walk-in shower. Your private guest house or mother-in-law suite has its own living room, one bedroom, and full bathroom. There is a 1/2 acre vacant parcel next door that
Home Details
Home Type
- Single Family
Est. Annual Taxes
- $22,647
Year Built
- Built in 2008
Lot Details
- 0.4 Acre Lot
- Lake Front
- Property is zoned 0100 SF
HOA Fees
- $297 Monthly HOA Fees
Parking
- 4 Car Attached Garage
- Garage Door Opener
- Driveway
Property Views
- Lake
- Garden
- Pool
Home Design
- Flat Roof Shape
- Tile Roof
Interior Spaces
- 6,288 Sq Ft Home
- 2-Story Property
- Wet Bar
- Built-In Features
- Bar
- High Ceiling
- Family Room
- Formal Dining Room
- Home Theater
- Den
- Loft
Kitchen
- Breakfast Area or Nook
- Eat-In Kitchen
- Cooktop
- Microwave
- Dishwasher
- Disposal
Flooring
- Carpet
- Laminate
- Tile
Bedrooms and Bathrooms
- 6 Bedrooms
- Walk-In Closet
- Dual Sinks
- Separate Shower in Primary Bathroom
Laundry
- Dryer
- Washer
Home Security
- Home Security System
- Security Gate
- Intercom
- Fire and Smoke Detector
Pool
- Heated Spa
- In Ground Spa
- Private Pool
Schools
- Citrus Grove Elementary School
- Hidden Oaks Middle School
- Martin County High School
Utilities
- Forced Air Zoned Heating and Cooling System
- Cable TV Available
Listing and Financial Details
- Assessor Parcel Number 023840002000016800
Community Details
Overview
- Association fees include management, recreation facilities, reserve fund, security
- Sand Trail (Aka Copperlea Subdivision
Recreation
- Community Pool
- Park
Additional Features
- Clubhouse
- Gated Community
Map
Home Values in the Area
Average Home Value in this Area
Tax History
| Year | Tax Paid | Tax Assessment Tax Assessment Total Assessment is a certain percentage of the fair market value that is determined by local assessors to be the total taxable value of land and additions on the property. | Land | Improvement |
|---|---|---|---|---|
| 2024 | $21,689 | $1,439,910 | $1,439,910 | $989,910 |
| 2023 | $21,689 | $1,214,147 | $0 | $0 |
| 2022 | $18,774 | $1,103,770 | $375,000 | $728,770 |
| 2021 | $17,197 | $971,140 | $210,000 | $761,140 |
| 2020 | $15,725 | $882,890 | $150,000 | $732,890 |
| 2019 | $15,895 | $881,630 | $140,000 | $741,630 |
| 2018 | $15,016 | $887,900 | $130,000 | $757,900 |
| 2017 | $12,585 | $767,380 | $155,000 | $612,380 |
| 2016 | $12,066 | $731,720 | $115,000 | $616,720 |
| 2015 | -- | $604,370 | $100,000 | $504,370 |
| 2014 | -- | $575,980 | $65,000 | $510,980 |
Property History
| Date | Event | Price | Change | Sq Ft Price |
|---|---|---|---|---|
| 04/18/2025 04/18/25 | For Sale | $1,895,000 | +51.6% | $301 / Sq Ft |
| 04/30/2021 04/30/21 | Sold | $1,250,000 | -9.1% | $199 / Sq Ft |
| 03/31/2021 03/31/21 | Pending | -- | -- | -- |
| 11/30/2020 11/30/20 | For Sale | $1,375,000 | -- | $219 / Sq Ft |
Deed History
| Date | Type | Sale Price | Title Company |
|---|---|---|---|
| Warranty Deed | $495,700 | None Listed On Document | |
| Warranty Deed | $633,050 | Syprett Meshad Pa | |
| Warranty Deed | $1,250,000 | Attorney | |
| Warranty Deed | $1,345,400 | Commerce Title Company |
About the Listing Agent

Raised in Jupiter, Christina has an innate connection to the local community and an in-depth understanding of its luxury real estate market. Her career began with Kolter Homes, where she facilitated nearly $50 million in new home sales before teaming up with her mother and husband to form The Calderaio Group. Now, she brings that expertise to buyers and sellers looking for exceptional properties in Northern Palm Beach County.
As a mother herself, Christina understands the priorities of
Christina's Other Listings
Source: BeachesMLS
MLS Number: R11082806
APN: 02-38-40-002-000-01680-0
- 844 SW Habitat Ln
- 868 SW Habitat Ln
- 4856 SW Sensation St
- 4832 SW Sensation St
- 4909 SW Gossamer Cir
- 988 SW Sea Green St
- 792 SW Sun Cir
- 324 SW Sun Cir
- 1069 SW Scrub Oak Ave
- 724 SW Sea Green St
- 4813 SW Gossamer Cir
- 4704 SW Bermuda Way
- 460 SW Sea Green St
- 4803 SW Bermuda Way
- 4365 SW Bimini Cir S
- 4603 SW Bermuda Way
- 964 SW Canoe Creek Terrace
- 761 SW Canoe Creek Terrace
- 1550 SW Saint Andrews Dr
- 5266 SW Leeward Ln
