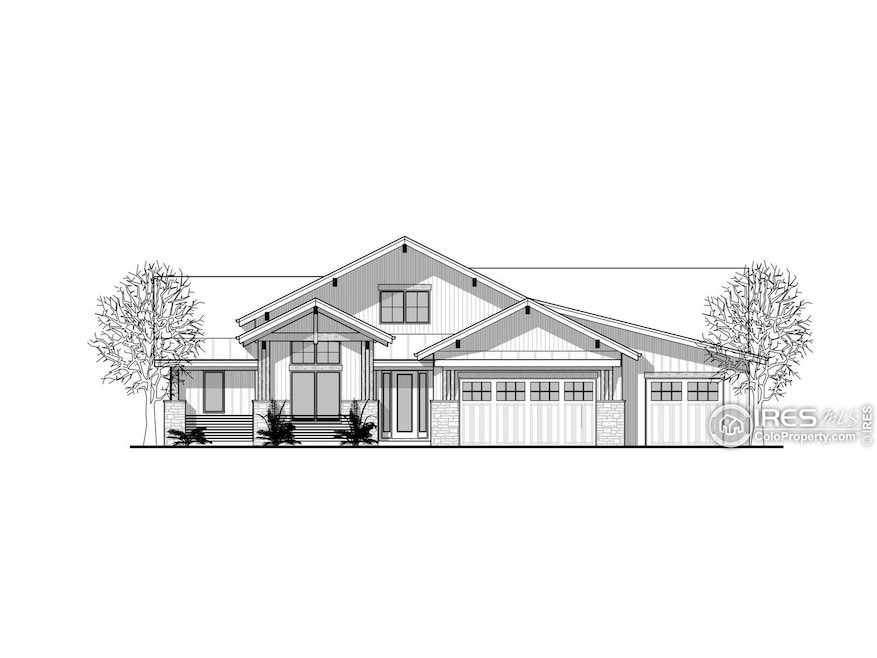
UNDER CONTRACT
NEW CONSTRUCTION
869 William Way Berthoud, CO 80513
Estimated payment $7,382/month
Total Views
153
3
Beds
5
Baths
3,869
Sq Ft
$337
Price per Sq Ft
Highlights
- Under Construction
- Mountain View
- Cathedral Ceiling
- Open Floorplan
- Contemporary Architecture
- Home Office
About This Home
This home is located at 869 William Way, Berthoud, CO 80513 and is currently priced at $1,305,090, approximately $337 per square foot. This property was built in 2025. 869 William Way is a home located in Larimer County with nearby schools including Ivy Stockwell Elementary School, Turner Middle School, and Berthoud High School.
Home Details
Home Type
- Single Family
Est. Annual Taxes
- $175
Year Built
- Built in 2025 | Under Construction
Lot Details
- 9,895 Sq Ft Lot
- Level Lot
HOA Fees
- $83 Monthly HOA Fees
Parking
- 3 Car Attached Garage
Home Design
- Contemporary Architecture
- Wood Frame Construction
- Composition Roof
- Metal Roof
- Composition Shingle
- Stone
Interior Spaces
- 3,869 Sq Ft Home
- 1-Story Property
- Open Floorplan
- Cathedral Ceiling
- Ceiling Fan
- Gas Fireplace
- Living Room with Fireplace
- Home Office
- Mountain Views
- Basement Fills Entire Space Under The House
Kitchen
- Eat-In Kitchen
- Gas Oven or Range
- Microwave
- Dishwasher
- Kitchen Island
- Disposal
Bedrooms and Bathrooms
- 3 Bedrooms
- Walk-In Closet
- Primary bathroom on main floor
- Walk-in Shower
Laundry
- Laundry on main level
- Washer and Dryer Hookup
Outdoor Features
- Patio
- Exterior Lighting
Schools
- Ivy Stockwell Elementary School
- Turner Middle School
- Berthoud High School
Utilities
- Forced Air Heating and Cooling System
- High Speed Internet
- Satellite Dish
Listing and Financial Details
- Assessor Parcel Number R1682896
Community Details
Overview
- Association fees include common amenities, trash, management
- Built by Calbuilt
- Harvest Ridge Subdivision
Recreation
- Park
- Hiking Trails
Map
Create a Home Valuation Report for This Property
The Home Valuation Report is an in-depth analysis detailing your home's value as well as a comparison with similar homes in the area
Home Values in the Area
Average Home Value in this Area
Tax History
| Year | Tax Paid | Tax Assessment Tax Assessment Total Assessment is a certain percentage of the fair market value that is determined by local assessors to be the total taxable value of land and additions on the property. | Land | Improvement |
|---|---|---|---|---|
| 2025 | $175 | $16,545 | $16,545 | -- |
| 2024 | $175 | $16,522 | $16,522 | -- |
| 2022 | $175 | $1,821 | $1,821 | $0 |
| 2021 | $6 | $10 | $10 | $0 |
Source: Public Records
Property History
| Date | Event | Price | Change | Sq Ft Price |
|---|---|---|---|---|
| 12/31/2024 12/31/24 | For Sale | $1,305,090 | -- | $337 / Sq Ft |
Source: IRES MLS
Deed History
| Date | Type | Sale Price | Title Company |
|---|---|---|---|
| Special Warranty Deed | $465,000 | None Listed On Document |
Source: Public Records
Mortgage History
| Date | Status | Loan Amount | Loan Type |
|---|---|---|---|
| Open | $738,370 | Construction |
Source: Public Records
Similar Homes in Berthoud, CO
Source: IRES MLS
MLS Number: 1023794
APN: 94271-21-009
Nearby Homes
- 901 William Way
- 1425 Burt Ave
- 1402 Burt Ave
- 1426 Swan Peter Dr
- 953 William Way
- 975 William Way
- 1405 Swan Peter Dr
- 1369 Burt Ave
- 1366 Eliza Ave
- 1347 Burt Ave
- 1315 Burt Ave
- 711 William Way
- 1385 Art Dr
- 1291 Swan Peter Dr
- 1361 Art Dr
- 1288 Eliza Ave
- 1233 Eliza Ave
- 1222 Eliza Ave
- 1304 Art Dr
- 22 Parkstone Ct
