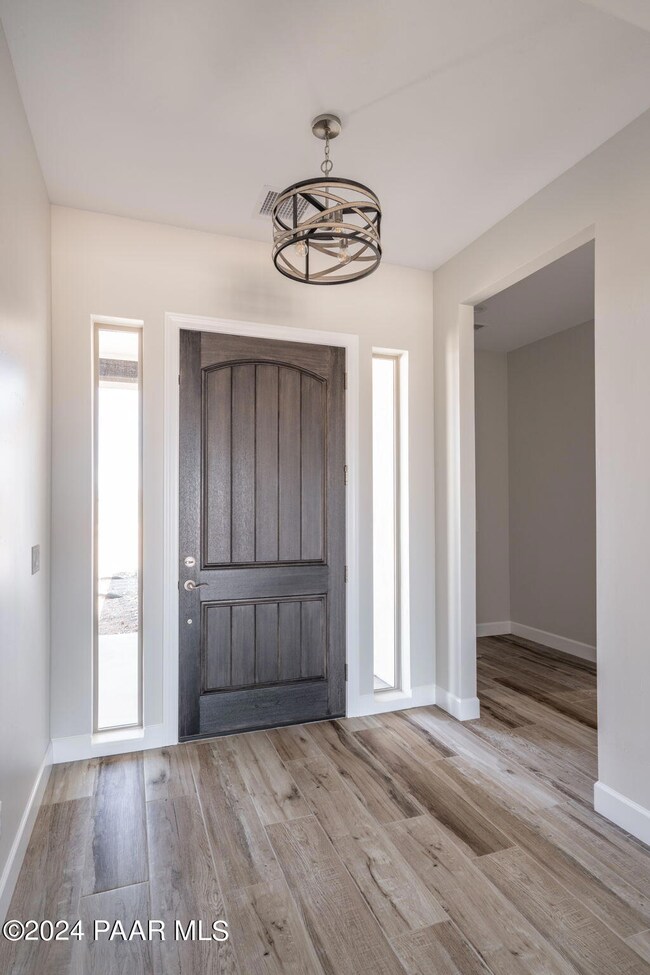
8699 E Dawn To Milky Way Prescott Valley, AZ 86315
Coyote Springs NeighborhoodHighlights
- New Construction
- RV Parking in Community
- Mountain View
- RV Hookup
- 9.71 Acre Lot
- Solid Surface Countertops
About This Home
As of October 2024Brand new all electric 4 bedrm 3 1/2 bath home on 10 acres of horse property NO HOA. 12' ceilings in kitchen & great rm which features a wood-burning, stone fireplace. Large laundry w/ sink & ample cabinets/storage. Master has a free standing tub & walk-in shower w/ his & hers vanities. Guest bedrm has an on-suite bathroom, other bedrms share a full bath. Carpet and fans in the bedrooms w/ wood plank tile throughout the remainder of the house. Kitchen and bathrooms have granite countertops. Open concept, spacious kitchen, Frigidaire stainless-steel appliances 36'' cooktop w/ under cabinet hood, large island, and HIDDEN pantry. Oversized 3 car garage (1 car 39' deep) w/ BONUS 1/2 bath. 50 AMP RV hook-up on side of house with dump & hose bib. 400 AMP for future buildings. Well 12+ GPM
Home Details
Home Type
- Single Family
Est. Annual Taxes
- $535
Year Built
- Built in 2024 | New Construction
Lot Details
- 9.71 Acre Lot
- Property fronts a private road
- Gentle Sloping Lot
- Property is zoned RCU-2A
Parking
- 3 Car Garage
- Garage Door Opener
- Driveway
- RV Hookup
Property Views
- Mountain
- Bradshaw Mountain
- Mingus Mountain
- Hills
Home Design
- Slab Foundation
- Wood Frame Construction
- Composition Roof
- Stucco Exterior
- Stone
Interior Spaces
- 2,762 Sq Ft Home
- 1-Story Property
- Ceiling height of 9 feet or more
- Ceiling Fan
- Wood Burning Fireplace
- Double Pane Windows
- Vinyl Clad Windows
- Window Screens
- Combination Kitchen and Dining Room
- Sink in Utility Room
- Washer and Dryer Hookup
- Fire and Smoke Detector
Kitchen
- Built-In Electric Oven
- Electric Range
- Microwave
- Dishwasher
- Kitchen Island
- Solid Surface Countertops
- Disposal
Flooring
- Carpet
- Tile
Bedrooms and Bathrooms
- 4 Bedrooms
- Split Bedroom Floorplan
- Walk-In Closet
- Granite Bathroom Countertops
Accessible Home Design
- Level Entry For Accessibility
Outdoor Features
- Covered patio or porch
- Rain Gutters
Utilities
- Forced Air Heating and Cooling System
- Underground Utilities
- 220 Volts
- Private Company Owned Well
- Electric Water Heater
- Septic System
Community Details
- No Home Owners Association
- Coyote Springs Subdivision
- RV Parking in Community
Listing and Financial Details
- Assessor Parcel Number 98
Map
Home Values in the Area
Average Home Value in this Area
Property History
| Date | Event | Price | Change | Sq Ft Price |
|---|---|---|---|---|
| 10/08/2024 10/08/24 | Sold | $950,000 | -1.0% | $344 / Sq Ft |
| 08/28/2024 08/28/24 | Pending | -- | -- | -- |
| 08/20/2024 08/20/24 | For Sale | $959,900 | 0.0% | $348 / Sq Ft |
| 08/07/2024 08/07/24 | Pending | -- | -- | -- |
| 07/23/2024 07/23/24 | For Sale | $959,900 | -- | $348 / Sq Ft |
Tax History
| Year | Tax Paid | Tax Assessment Tax Assessment Total Assessment is a certain percentage of the fair market value that is determined by local assessors to be the total taxable value of land and additions on the property. | Land | Improvement |
|---|---|---|---|---|
| 2024 | $535 | -- | -- | -- |
| 2023 | $535 | $12,716 | $12,716 | $0 |
Mortgage History
| Date | Status | Loan Amount | Loan Type |
|---|---|---|---|
| Open | $450,000 | New Conventional |
Deed History
| Date | Type | Sale Price | Title Company |
|---|---|---|---|
| Warranty Deed | $950,000 | Pioneer Title | |
| Warranty Deed | $365,000 | Pioneer Title | |
| Warranty Deed | -- | None Listed On Document |
Similar Homes in the area
Source: Prescott Area Association of REALTORS®
MLS Number: 1066246
APN: 103-01-098J
- 8450 E Saddlehorn Trail
- 9175 E Barn Wood Ln
- 9225 E Barn Wood Ln
- 8950 E Far Away Place
- 058 E Dog Ranch Rd
- 058P E Dog Ranch Rd
- 058N E Dog Ranch Rd
- 9500 E Mummy View Dr
- 9420 E Mystic River Way
- 7889 E Dog Ranch Rd
- 10207 E Free Spirit Rd
- 10772 E Stallion Way
- 13514 E Remington Rd
- 8584 N Isabella Ct
- 10143 E Songbird Way
- 10114 E Free Spirit Rd
- 13492 E Remington Rd
- 10150 E Silent River Rd
- 9225 E Tierra Buena Ln
- 9305 E Tatanka Trail






