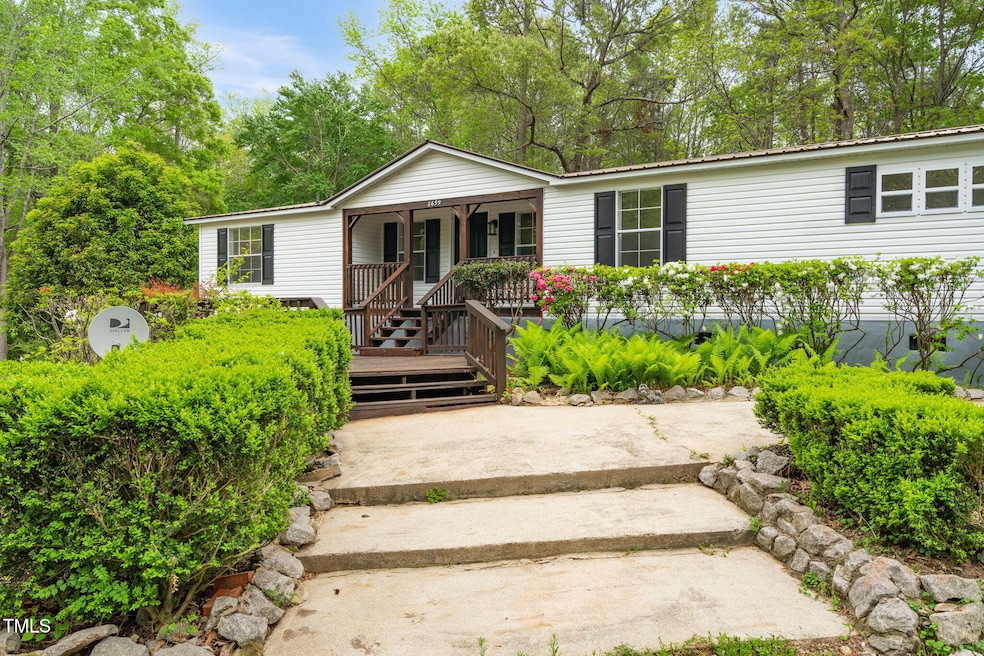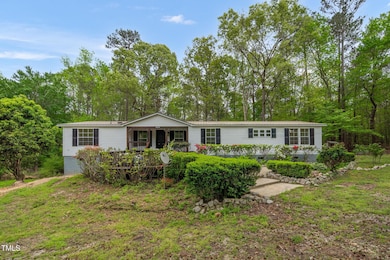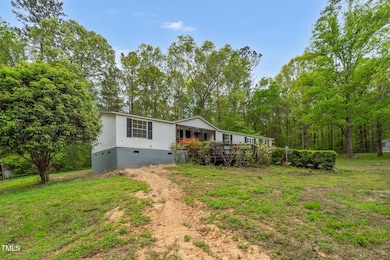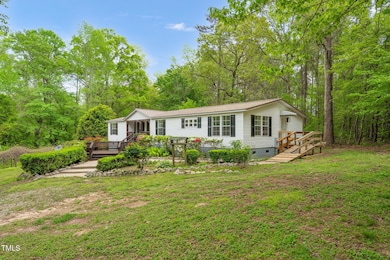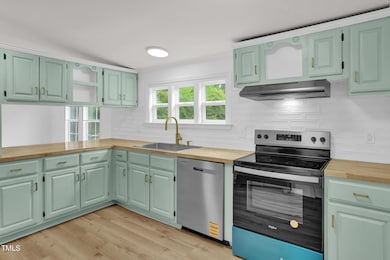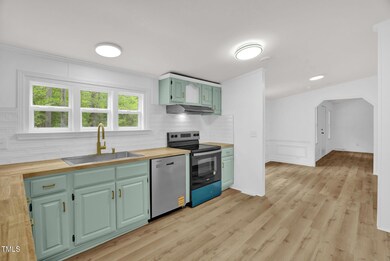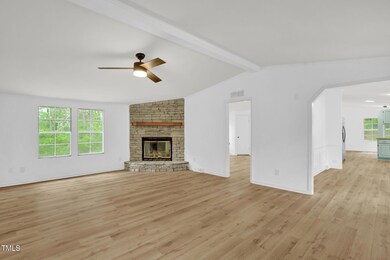
8699 Old Middlesex Rd Bailey, NC 27807
Estimated payment $1,647/month
Highlights
- Popular Property
- RV or Boat Storage in Community
- Deck
- Greenhouse
- RV Parking in Community
- Wooded Lot
About This Home
Step onto your private, rural oasis with this beautifully renovated home! Driving in, you're greeted with grandiose azalea bushes and mature landscaping. The large front porch is inviting, leading to a beautifully cozy living room fireplace. The grand primary bedroom is uber spacious and the bathroom is a masterpiece! Two more spacious bedrooms and hall bath are tucked away from the primary, giving extra privacy. You'll love cooking and entertaining in this charmingly updated kitchen and multiple dining areas. The sizable laundry/mud room with half bath tucked off the kitchen will make laundry a breeze! In to gardening? This home comes equipped with an ENORMOUS greenhouse with a water feature - Perfect for upcoming summertime! Please be sure to read PRIVATE REMARKS
Property Details
Home Type
- Mobile/Manufactured
Est. Annual Taxes
- $669
Year Built
- Built in 1995
Lot Details
- Level Lot
- Wooded Lot
- Many Trees
- Private Yard
- Garden
- Front Yard
Home Design
- Metal Roof
- Vinyl Siding
- Concrete Perimeter Foundation
Interior Spaces
- 1,662 Sq Ft Home
- 1-Story Property
- Smooth Ceilings
- Ceiling Fan
- Living Room with Fireplace
- Breakfast Room
- Dining Room
- Luxury Vinyl Tile Flooring
Kitchen
- Eat-In Kitchen
- Electric Oven
- Dishwasher
- Stainless Steel Appliances
Bedrooms and Bathrooms
- 3 Bedrooms
- Dual Closets
- Walk-In Closet
- Walk-in Shower
Laundry
- Laundry Room
- Laundry on main level
- Washer and Electric Dryer Hookup
Basement
- Walk-Out Basement
- Dirt Floor
- Crawl Space
Parking
- 5 Parking Spaces
- No Garage
- Gravel Driveway
- Unpaved Parking
- 5 Open Parking Spaces
Outdoor Features
- Deck
- Covered patio or porch
- Greenhouse
Schools
- Bailey Elementary School
- Southern Nash Middle School
- Citi High School
Utilities
- Central Air
- Heat Pump System
- Well
- Electric Water Heater
- Septic Tank
Additional Features
- Agricultural
- Double Wide
Listing and Financial Details
- Assessor Parcel Number 356916
Community Details
Overview
- No Home Owners Association
- To Be Added Subdivision
- RV Parking in Community
Recreation
- RV or Boat Storage in Community
Map
Home Values in the Area
Average Home Value in this Area
Property History
| Date | Event | Price | Change | Sq Ft Price |
|---|---|---|---|---|
| 04/19/2025 04/19/25 | For Sale | $285,000 | -- | $171 / Sq Ft |
Similar Homes in Bailey, NC
Source: Doorify MLS
MLS Number: 10090509
APN: 275300-27-3968
- Lot 4 Us 264a
- 0 Old Middlesex Rd Unit 10077271
- 0 Old Middlesex Rd Unit 10065016
- Lot 5 Us 264a
- 7724 Us Hwy 264a
- Lot 3 Us 264a
- Lot 1 Us 264a
- 8079-1 Stone Heritage Rd
- Lot 2 Us 264a
- 7274 Perry Rd
- 9315 Turkey Way
- 9353 Turkey Way
- 9342 Turkey Way
- 9501 Bear Run Ln
- 9314 Turkey Way
- 9391 Turkey Way
- 9230 Bear Run Ln
- 9235 Bear Run Ln
- 9231 Bear Run Ln
- 00 N Carolina 581 Hwy
