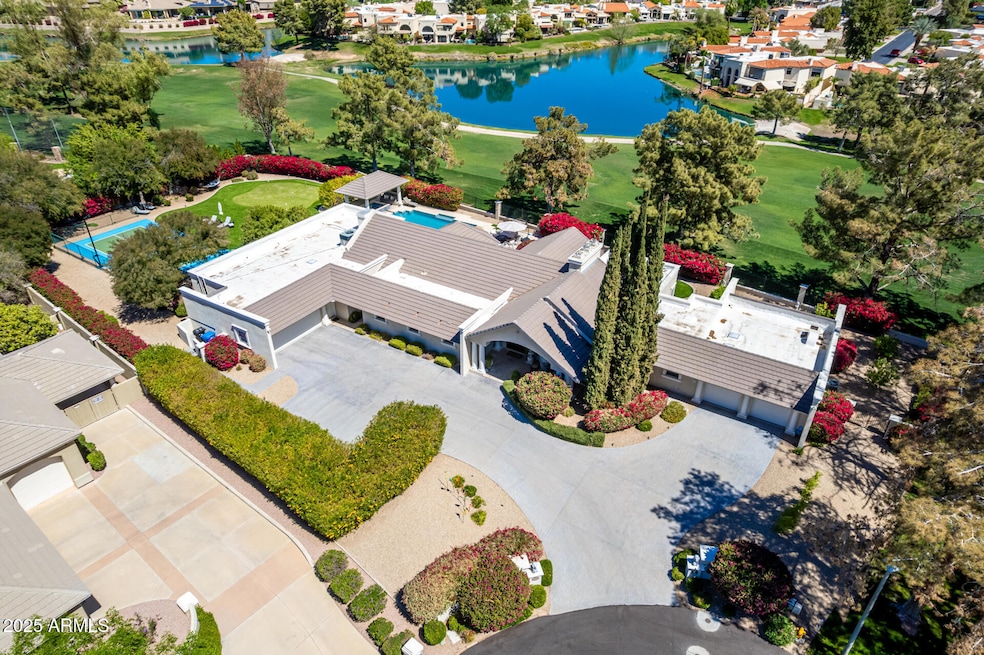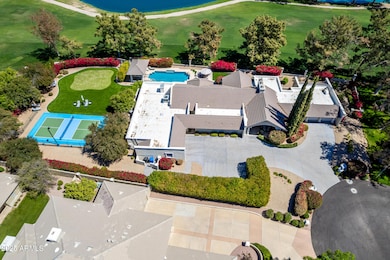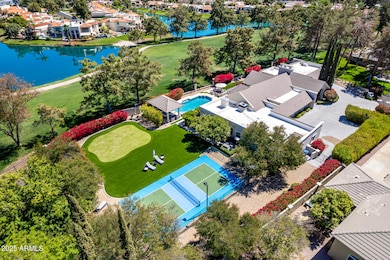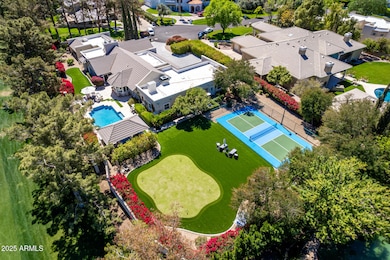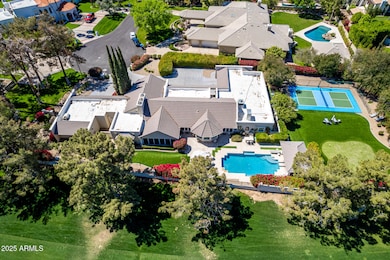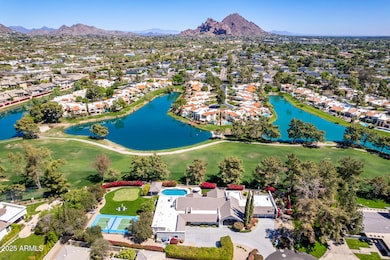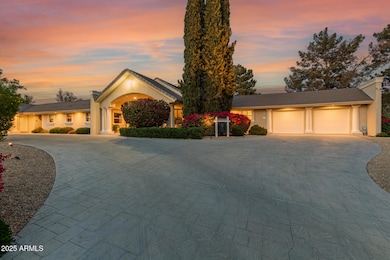
87 Biltmore Estate Phoenix, AZ 85016
Camelback East Village NeighborhoodEstimated payment $26,723/month
Highlights
- On Golf Course
- Heated Spa
- Fireplace in Primary Bedroom
- Phoenix Coding Academy Rated A
- 0.77 Acre Lot
- Granite Countertops
About This Home
Exquisite Biltmore Circle Golf Course Estate - A True Arizona OasisNestled at the end of a quiet cul-de-sac, this remarkable one-level estate offers unparalleled privacy and breathtaking views. Perched on an elevated lot, it boasts sweeping vistas of the prestigious golf course and iconic Camelback Mountain. A true entertainer's paradise, the property is outfitted with a new pickleball court, new outdoor kitchen, custom chipping and putting range, refurbished pool, and a brand-new spa — the ultimate setup for enjoying Arizona's sunny weather year-round.Upon entering through custom double iron and glass doors, you are greeted by a grand foyer that opens to an expansive, open-concept floor plan. High ceilings and abundant natural light enhance the sense of space, while large windows frame the stunning views of the lush backyard oasis. The chef's kitchen is a culinary dream, featuring a massive granite island, custom cabinetry, and top-of-the-line appliances, perfect for both casual meals and entertaining guests.This home is designed for a luxurious lifestyle with its media room, private office/library, and a fully equipped home gym. The spacious main bedroom suite is located in the private south wing, offering a cozy fireplace and a newly renovated bathroom that creates a spa-like retreat. Guests will enjoy a private en suite with a separate entrance, ensuring maximum privacy and comfort.With seamless indoor/outdoor flow, this home embodies the essence of Arizona luxury living. Whether you're hosting friends, unwinding by the pool, or enjoying the serene beauty of the surrounding landscape, this estate offers the ultimate in comfort and style. A true legacy property, it reflects the very spirit of Arizona Biltmore living.
Open House Schedule
-
Saturday, April 26, 20251:00 to 3:00 pm4/26/2025 1:00:00 PM +00:004/26/2025 3:00:00 PM +00:00Biltmore Circle Beauty | Overlooking Hole #2 of the Links Course An exceptional opportunity to own one of the rare, generously-sized homes on prestigious Biltmore Circle. Set against the lush backdrop of the second hole on the Links Course, this residence blends timeless elegance with an unbeatable location. Properties of this caliber and scale on "The Circle" are a rare find—this is a Special Legacy Opportunity to become part of the iconic Biltmore tradition. Live the lifestyle, feel the energy, and savor every moment on this legendary estate. Come experience the unmatched charm and sophistication of Biltmore living.Add to Calendar
-
Sunday, April 27, 20251:00 to 3:00 pm4/27/2025 1:00:00 PM +00:004/27/2025 3:00:00 PM +00:00Biltmore Circle Beauty | Overlooking Hole #2 of the Links Course An exceptional opportunity to own one of the rare, generously-sized homes on prestigious Biltmore Circle. Set against the lush backdrop of the second hole on the Links Course, this residence blends timeless elegance with an unbeatable location. Properties of this caliber and scale on "The Circle" are a rare find—this is a Special Legacy Opportunity to become part of the iconic Biltmore tradition. Live the lifestyle, feel the energy, and savor every moment on this legendary estate. Come experience the unmatched charm and sophistication of Biltmore living.Add to Calendar
Home Details
Home Type
- Single Family
Est. Annual Taxes
- $19,541
Year Built
- Built in 1979
Lot Details
- 0.77 Acre Lot
- Desert faces the front of the property
- On Golf Course
- Cul-De-Sac
- Wrought Iron Fence
- Block Wall Fence
- Artificial Turf
HOA Fees
- $27 Monthly HOA Fees
Parking
- 3 Car Garage
Home Design
- Roof Updated in 2021
- Wood Frame Construction
- Tile Roof
- Composition Roof
- Foam Roof
- Stucco
Interior Spaces
- 5,342 Sq Ft Home
- 1-Story Property
- Ceiling height of 9 feet or more
- Living Room with Fireplace
- Tile Flooring
Kitchen
- Eat-In Kitchen
- Built-In Microwave
- Kitchen Island
- Granite Countertops
Bedrooms and Bathrooms
- 5 Bedrooms
- Fireplace in Primary Bedroom
- Bathroom Updated in 2022
- Primary Bathroom is a Full Bathroom
- 4.5 Bathrooms
- Dual Vanity Sinks in Primary Bathroom
Accessible Home Design
- No Interior Steps
Pool
- Pool Updated in 2022
- Heated Spa
- Heated Pool
Outdoor Features
- Screened Patio
- Built-In Barbecue
Schools
- Madison #1 Elementary School
- Madison Meadows Middle School
- Camelback High School
Utilities
- Cooling Available
- Heating Available
- High Speed Internet
- Cable TV Available
Listing and Financial Details
- Tax Lot 39
- Assessor Parcel Number 164-12-113
Community Details
Overview
- Association fees include ground maintenance
- Abeva Association, Phone Number (602) 955-1003
- Built by Tom Piccione
- Squaw Peak Vista Lots 1 Thru 51 64 Subdivision
Recreation
- Pickleball Courts
- Bike Trail
Map
Home Values in the Area
Average Home Value in this Area
Tax History
| Year | Tax Paid | Tax Assessment Tax Assessment Total Assessment is a certain percentage of the fair market value that is determined by local assessors to be the total taxable value of land and additions on the property. | Land | Improvement |
|---|---|---|---|---|
| 2025 | $19,541 | $162,161 | -- | -- |
| 2024 | $19,001 | $154,439 | -- | -- |
| 2023 | $19,001 | $208,860 | $41,770 | $167,090 |
| 2022 | $18,417 | $151,480 | $30,290 | $121,190 |
| 2021 | $18,582 | $133,410 | $26,680 | $106,730 |
| 2020 | $19,734 | $136,820 | $27,360 | $109,460 |
| 2019 | $19,773 | $133,500 | $26,700 | $106,800 |
| 2018 | $20,702 | $153,060 | $30,610 | $122,450 |
| 2017 | $19,699 | $156,360 | $31,270 | $125,090 |
| 2016 | $18,999 | $149,460 | $29,890 | $119,570 |
| 2015 | $17,603 | $130,310 | $26,060 | $104,250 |
Property History
| Date | Event | Price | Change | Sq Ft Price |
|---|---|---|---|---|
| 04/10/2025 04/10/25 | For Sale | $4,500,000 | +89.5% | $842 / Sq Ft |
| 03/31/2021 03/31/21 | Sold | $2,375,000 | -5.0% | $417 / Sq Ft |
| 02/06/2021 02/06/21 | Pending | -- | -- | -- |
| 01/21/2021 01/21/21 | For Sale | $2,500,000 | 0.0% | $439 / Sq Ft |
| 01/14/2021 01/14/21 | Pending | -- | -- | -- |
| 09/24/2020 09/24/20 | For Sale | $2,500,000 | +37.0% | $439 / Sq Ft |
| 08/08/2018 08/08/18 | Sold | $1,825,000 | -1.3% | $320 / Sq Ft |
| 02/26/2018 02/26/18 | Price Changed | $1,849,000 | -5.2% | $324 / Sq Ft |
| 01/10/2018 01/10/18 | For Sale | $1,950,000 | -- | $342 / Sq Ft |
Deed History
| Date | Type | Sale Price | Title Company |
|---|---|---|---|
| Special Warranty Deed | -- | -- | |
| Warranty Deed | $2,375,000 | Equity Title Agency Inc | |
| Warranty Deed | $2,375,000 | Equity Title Agency Inc | |
| Warranty Deed | $1,825,000 | Chicago Title Agency Inc | |
| Interfamily Deed Transfer | -- | Chicago Title Agency Inc | |
| Interfamily Deed Transfer | -- | -- | |
| Warranty Deed | $1,100,000 | Old Republic Title Agency |
Mortgage History
| Date | Status | Loan Amount | Loan Type |
|---|---|---|---|
| Previous Owner | $1,900,000 | New Conventional | |
| Previous Owner | $392,250 | New Conventional | |
| Previous Owner | $290,000 | Unknown | |
| Previous Owner | $180,000 | Stand Alone Refi Refinance Of Original Loan | |
| Previous Owner | $700,000 | Unknown | |
| Previous Owner | $545,000 | Balloon | |
| Previous Owner | $450,000 | Unknown | |
| Previous Owner | $650,000 | New Conventional |
Similar Homes in the area
Source: Arizona Regional Multiple Listing Service (ARMLS)
MLS Number: 6842229
APN: 164-12-113
- 84 Biltmore Est --
- 15 Biltmore Estates Dr
- 94 Biltmore Estate
- 5136 N 31st Place Unit 614
- 5136 N 31st Place Unit 648
- 5136 N 31st Place Unit 612
- 5136 N 31st Place Unit 626
- 5124 N 31st Place Unit 512
- 5124 N 31st Place Unit 522
- 5124 N 31st Place Unit 534
- 5124 N 31st Place Unit 524
- 5132 N 31st Way Unit 123
- 5132 N 31st Way Unit 127
- 5132 N 31st Way Unit 144
- 5132 N 31st Way Unit 147
- 5132 N 31st Way Unit 134
- 5132 N 31st Way Unit 114
- 3047 E Marshall Ave
- 3108 E San Juan Ave
- 5122 N 31st Way Unit 238
