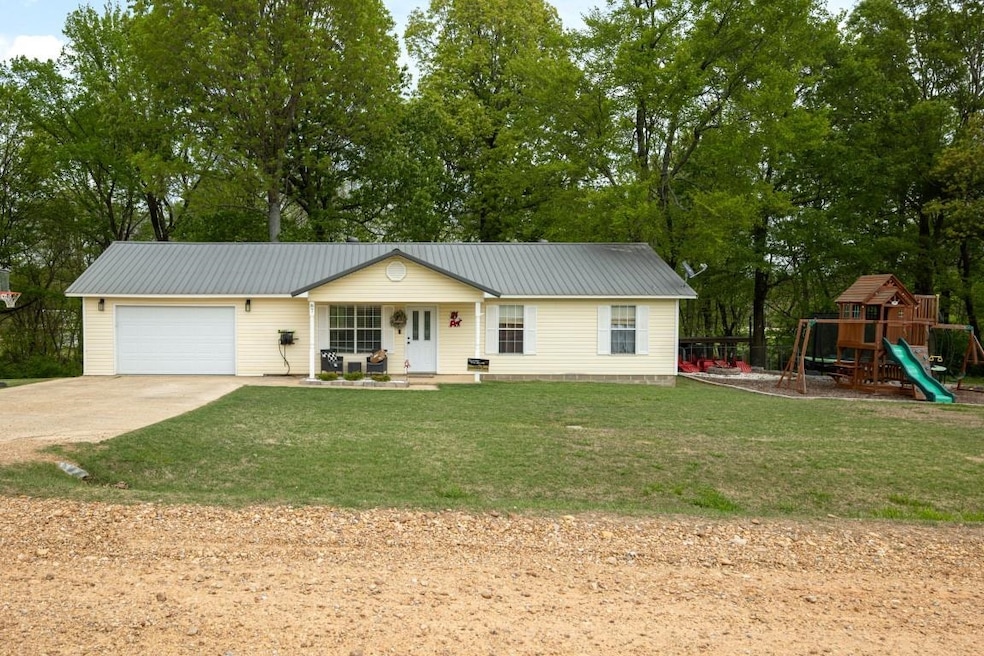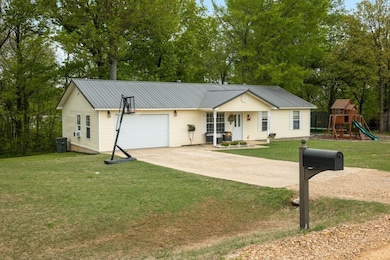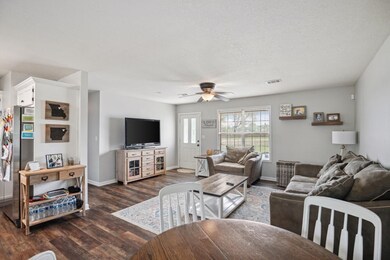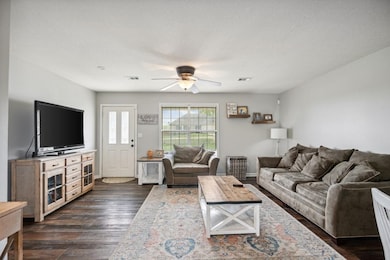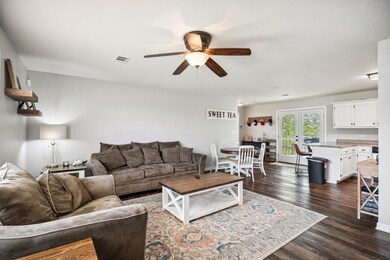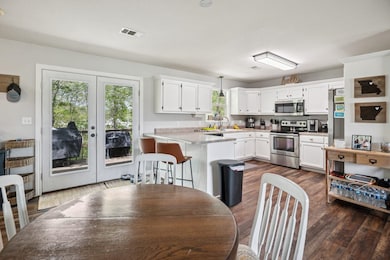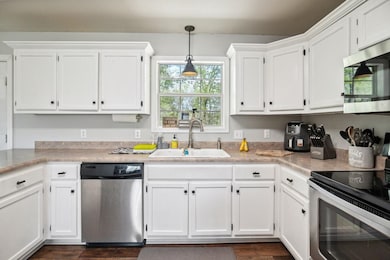
87 C R 743 Jonesboro, AR 72401
Estimated payment $1,051/month
Highlights
- Deck
- Ranch Style House
- Combination Kitchen and Dining Room
- Brookland Elementary School Rated A-
- Central Heating and Cooling System
- Garage
About This Home
Welcome to this beautifully updated 3-bedroom, 2-bath home featuring a spacious open floor plan perfect for modern living. From the moment you step inside, you'll appreciate the bright, airy feel and thoughtful update. The generous living space flows seamlessly into the dining and kitchen areas, making it ideal for everyday comfort and entertaining alike. Step outside and you'll find an inviting outdoor oasis. Whether you're relaxing by the firepit under the stars or grilling on the back deck with friends and family, this home offers the perfect setting to unwind. Nestled in a peaceful country setting, you'll enjoy privacy, tranquility, and the beauty of nature all around. This move-in-ready home combines style, space, and serenity don't miss your chance to make it yours! Call or text today to schedule your tour!
Home Details
Home Type
- Single Family
Est. Annual Taxes
- $549
Parking
- Garage
Home Design
- Ranch Style House
- Slab Foundation
- Architectural Shingle Roof
- Metal Siding
Interior Spaces
- 1,136 Sq Ft Home
- Combination Kitchen and Dining Room
- Washer Hookup
Kitchen
- Microwave
- Dishwasher
Flooring
- Carpet
- Laminate
- Concrete
Bedrooms and Bathrooms
- 3 Bedrooms
- 2 Full Bathrooms
Utilities
- Central Heating and Cooling System
- Septic System
Additional Features
- Deck
- Level Lot
Map
Home Values in the Area
Average Home Value in this Area
Property History
| Date | Event | Price | Change | Sq Ft Price |
|---|---|---|---|---|
| 04/23/2025 04/23/25 | Pending | -- | -- | -- |
| 04/18/2025 04/18/25 | For Sale | $179,999 | -- | $158 / Sq Ft |
Similar Homes in Jonesboro, AR
Source: Cooperative Arkansas REALTORS® MLS
MLS Number: 25015406
- 230 County Road 7710
- 41 Cr 7710
- 24 County Road 7820
- 347 County Road 7820
- 99 County Road 7945
- 320 County Road 794
- 416 County Road 7940
- 6819 Ar Hwy 351
- 3788 County Road 751
- 15 County Road 781
- 222 County Road 7808
- 222 Cr 7808
- 2640 County Road 759
- 2618 Arkansas 351
- 11 Arkansas 351
- 4086 County Road 780
- 4401 Highway 351
- 4401 Arkansas 351
- 5936 Cr 745
- 2164 Cr 762
