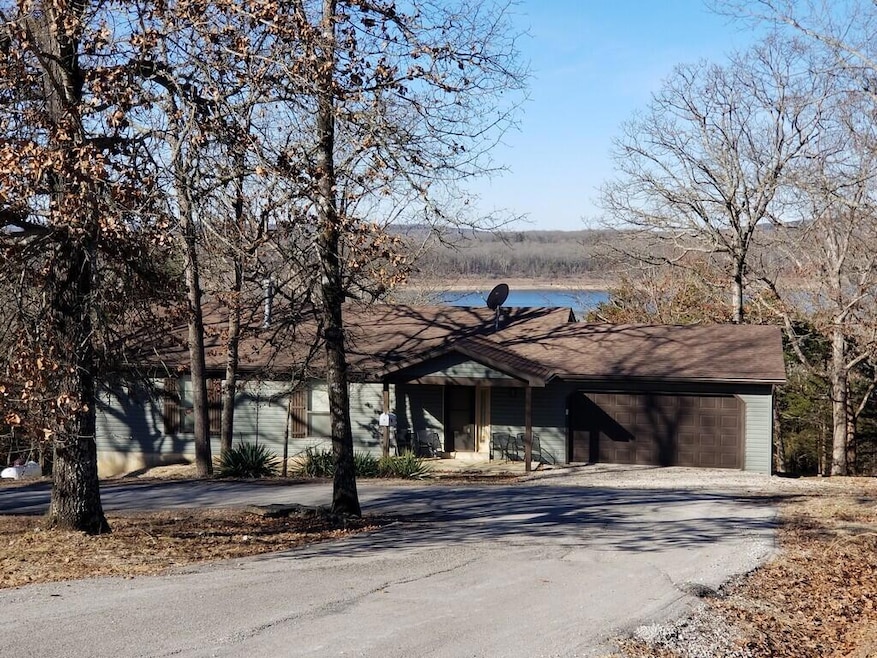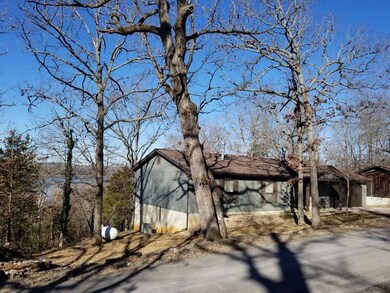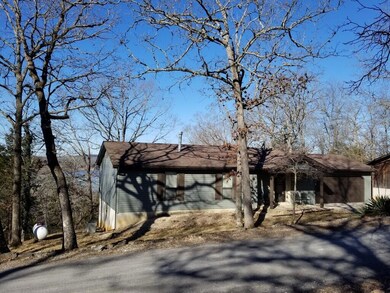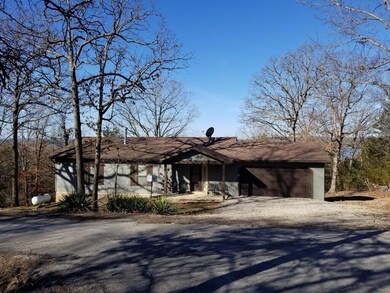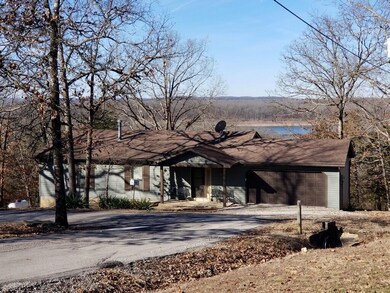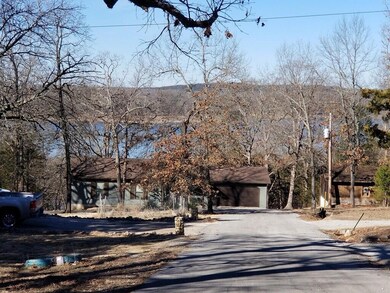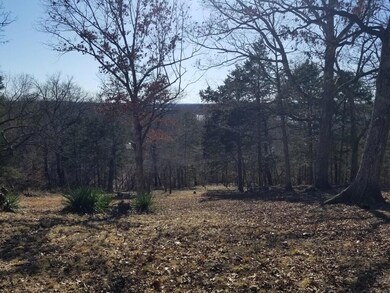87 County Road 612 Pontiac, MO 65729
Highlights
- Lake Front
- Wooded Lot
- No HOA
- Deck
- Ranch Style House
- Front Porch
About This Home
As of March 2025Have you noticed one common theme in the background? Lake view of the beautiful Bull Shoals Lake! As you drive down the road to get home, you get to enjoy the beauty of the lake. Then once home, enjoy the gorgeous view right from your home, back deck, kitchen window, dining and living area! Living the lake life is here! Walking path down to the lakes edge (great exercise) or take a 4-wheeler or side by side. This beautiful lake home comes with 3 bedrooms, 2 baths on the main level, additional full basement that can be finished out the way you would like it with a 4th bedroom (non-conforming, no window or closet), additional family living area, storage, and laundry area. Best news of all, this lake beauty comes completely furnished, all appliances (including washer and dryer) all linens (sheets and towels), kitchen and bathroom necessities. Just move in! This is the perfect lake retreat, permanent retirement on the lake or utilize as a VRBO or Airbnb to generate income. Need more, ask about the complete lake recreation package (sold separately), if you need a boat! In Pontiac we have our own area food and entertainment, that helps fill in the gaps for something to do, while you live here or are here visiting. Lake Bums Brewco (local micro-brewery) with live bands during the summer, Feeding Frenzy food truck, Just Jackies on the lake at Pontiac Marina, plus a local convenience store for last minute necessities. Call to schedule your showing! Rare find on the lake at this price point, snap up a grand deal before its gone!
Home Details
Home Type
- Single Family
Est. Annual Taxes
- $641
Year Built
- Built in 1988
Lot Details
- 1.2 Acre Lot
- Lake Front
- Property fronts a county road
- Wooded Lot
Home Design
- Ranch Style House
- Wood Frame Construction
- Vinyl Siding
Interior Spaces
- 2,760 Sq Ft Home
- Double Pane Windows
- Lake Views
- Partially Finished Basement
- Basement Fills Entire Space Under The House
- Stove
Flooring
- Carpet
- Laminate
- Tile
Bedrooms and Bathrooms
- 4 Bedrooms
- 2 Full Bathrooms
Laundry
- Dryer
- Washer
Parking
- 2 Car Attached Garage
- Front Facing Garage
Eco-Friendly Details
- Energy-Efficient Thermostat
Outdoor Features
- Deck
- Outdoor Gas Grill
- Front Porch
Schools
- Gainesville Elementary School
- Gainesville High School
Utilities
- Central Heating and Cooling System
- Propane Stove
- Heating System Uses Propane
- Shared Well
- Propane Water Heater
- Water Softener is Owned
- Septic Tank
- Private Sewer
- High Speed Internet
Community Details
- No Home Owners Association
Listing and Financial Details
- Tax Lot 10
- Assessor Parcel Number 20-0.2-10-000-000-041.000
Map
Home Values in the Area
Average Home Value in this Area
Property History
| Date | Event | Price | Change | Sq Ft Price |
|---|---|---|---|---|
| 03/28/2025 03/28/25 | Sold | -- | -- | -- |
| 03/11/2025 03/11/25 | Pending | -- | -- | -- |
| 03/10/2025 03/10/25 | For Sale | $270,000 | -- | $98 / Sq Ft |
Tax History
| Year | Tax Paid | Tax Assessment Tax Assessment Total Assessment is a certain percentage of the fair market value that is determined by local assessors to be the total taxable value of land and additions on the property. | Land | Improvement |
|---|---|---|---|---|
| 2024 | $641 | $18,300 | $0 | $0 |
| 2023 | $637 | $18,300 | $0 | $0 |
| 2022 | $637 | $18,300 | $0 | $0 |
| 2021 | $3,929 | $18,300 | $0 | $0 |
| 2020 | $661 | $19,060 | $0 | $0 |
| 2019 | $656 | $19,060 | $0 | $0 |
| 2018 | $640 | $19,060 | $0 | $0 |
| 2017 | $523 | $16,060 | $0 | $0 |
| 2016 | $525 | $16,060 | $0 | $0 |
| 2015 | -- | $16,060 | $0 | $0 |
| 2013 | -- | $16,060 | $0 | $0 |
| 2011 | -- | $16,060 | $0 | $0 |
Mortgage History
| Date | Status | Loan Amount | Loan Type |
|---|---|---|---|
| Previous Owner | $90,000 | Construction |
Deed History
| Date | Type | Sale Price | Title Company |
|---|---|---|---|
| Warranty Deed | -- | None Listed On Document | |
| Warranty Deed | -- | None Listed On Document | |
| Grant Deed | $112,500 | -- |
Source: Southern Missouri Regional MLS
MLS Number: 60288106
APN: 20-0.2-10-000-000-041.000
- 41 Roo B Doo Cir
- 430 County Road 609
- 1371 Plowboy Trail
- 312 Eagle Wing Dr
- 6300 County Road 647
- 291 County Road 620a
- 0 Mc 143
- 299 Mushroom Ln
- 000 Mc 160
- 51 County Road 620a
- 51 County Rd Unit 620a
- 1265 Mc 123
- Lots 6-10 Hudson Bay Rd
- TBD State Hwy W
- 582 Rubin Ln
- 563 Mc 122
- 225 Corys Trail
- 1285 County Road 123
- Lot 1-4 Mc 131
- 434 Beachwood Dr
