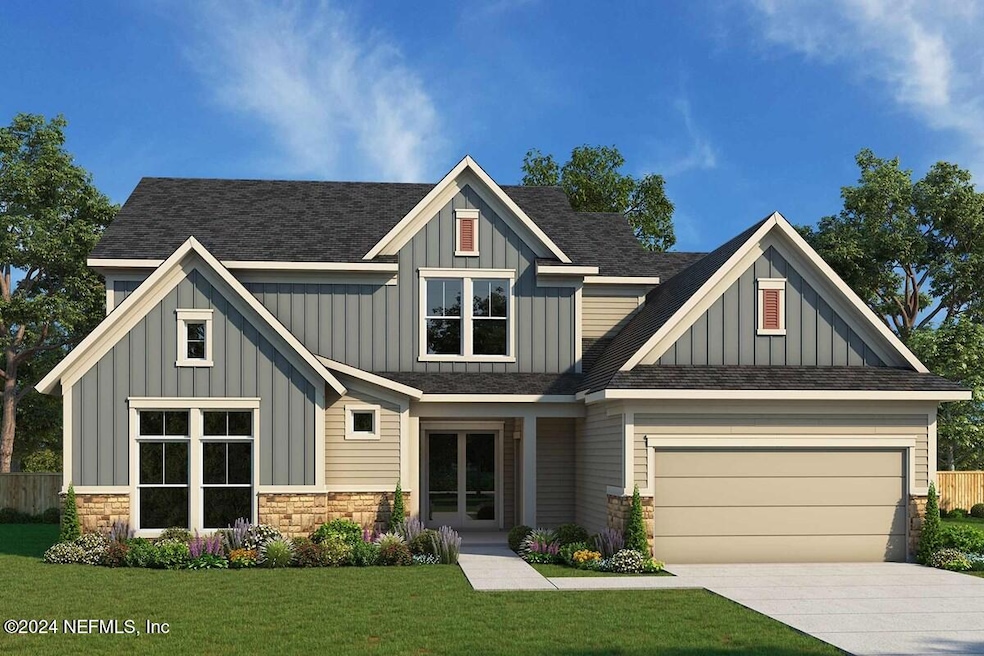
PENDING
NEW CONSTRUCTION
87 Crystal Sands Ct Ponte Vedra Beach, FL 32081
Estimated payment $11,139/month
Total Views
41
4
Beds
3.5
Baths
3,819
Sq Ft
$438
Price per Sq Ft
Highlights
- Under Construction
- Open Floorplan
- Bonus Room
- Allen D. Nease Senior High School Rated A
- Contemporary Architecture
- Home Office
About This Home
Palencia B735/A
Home Details
Home Type
- Single Family
Year Built
- Built in 2024 | Under Construction
Lot Details
- Property fronts a county road
- Front and Back Yard Sprinklers
HOA Fees
- $125 Monthly HOA Fees
Parking
- 3 Car Garage
- Garage Door Opener
Home Design
- Contemporary Architecture
- Wood Frame Construction
- Shingle Roof
Interior Spaces
- 3,819 Sq Ft Home
- 2-Story Property
- Open Floorplan
- Family Room
- Dining Room
- Home Office
- Bonus Room
- Washer and Gas Dryer Hookup
Kitchen
- Electric Oven
- Gas Cooktop
- Microwave
- Plumbed For Ice Maker
- Dishwasher
- Kitchen Island
- Disposal
Flooring
- Carpet
- Tile
- Vinyl
Bedrooms and Bathrooms
- 4 Bedrooms
- Split Bedroom Floorplan
- Walk-In Closet
- Bathtub With Separate Shower Stall
Home Security
- Carbon Monoxide Detectors
- Fire and Smoke Detector
Outdoor Features
- Fire Pit
- Front Porch
Schools
- Pine Island Academy Elementary And Middle School
- Allen D. Nease High School
Utilities
- Central Heating and Cooling System
- Heat Pump System
- Tankless Water Heater
- Gas Water Heater
Community Details
- Nocatee Subdivision
Map
Create a Home Valuation Report for This Property
The Home Valuation Report is an in-depth analysis detailing your home's value as well as a comparison with similar homes in the area
Home Values in the Area
Average Home Value in this Area
Tax History
| Year | Tax Paid | Tax Assessment Tax Assessment Total Assessment is a certain percentage of the fair market value that is determined by local assessors to be the total taxable value of land and additions on the property. | Land | Improvement |
|---|---|---|---|---|
| 2024 | -- | $160,000 | $160,000 | -- |
| 2023 | -- | $160,000 | $160,000 | -- |
Source: Public Records
Property History
| Date | Event | Price | Change | Sq Ft Price |
|---|---|---|---|---|
| 12/18/2024 12/18/24 | Pending | -- | -- | -- |
| 12/18/2024 12/18/24 | For Sale | $1,673,484 | -- | $438 / Sq Ft |
Source: realMLS (Northeast Florida Multiple Listing Service)
Similar Homes in Ponte Vedra Beach, FL
Source: realMLS (Northeast Florida Multiple Listing Service)
MLS Number: 2061208
APN: 070510-1010
Nearby Homes
- 70 Crystal Sands Ct
- 73 Baytown Ct
- 562 Seagrove Dr
- 299 Blue Hampton Dr
- 44 Baytown Ct
- 311 Blue Hampton Dr
- 180 Black Coral Dr
- 357 Blue Hampton Dr
- 336 Blue Hampton Dr
- 85 Sabal Creek Trail
- 85 Sabal Creek Trail
- 85 Sabal Creek Trail
- 85 Sabal Creek Trail
- 85 Sabal Creek Trail
- 879 Seagrove Dr
- 15 Black Coral Dr
- 67 Seabrook Village Ave
- 95 Blue Oak Ct
- 107 Seabrook Village Ave
- 340 Sienna Palm Dr
