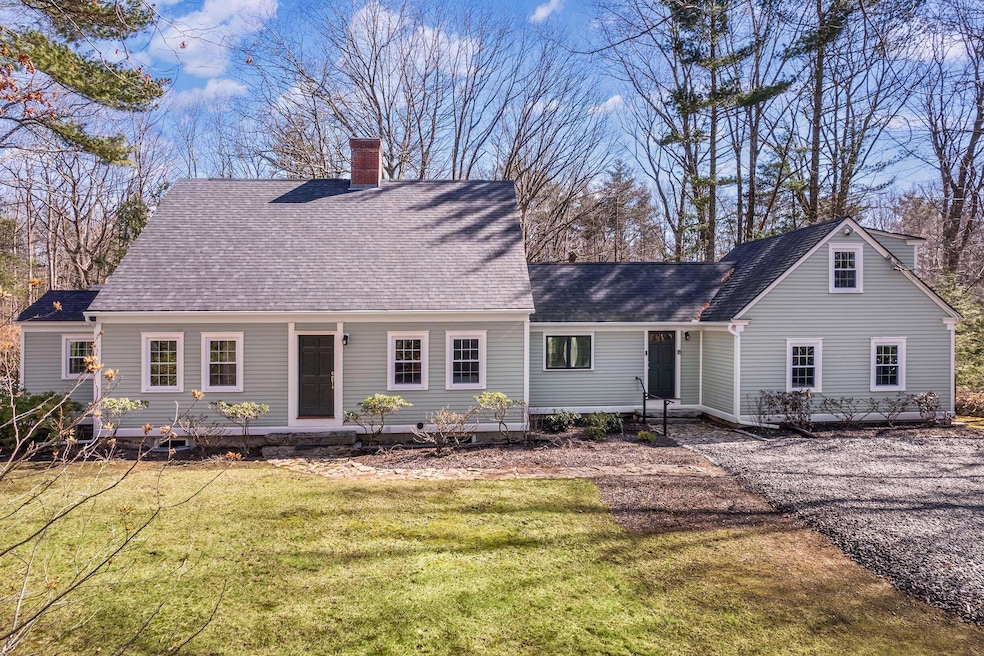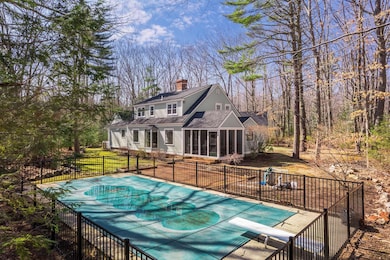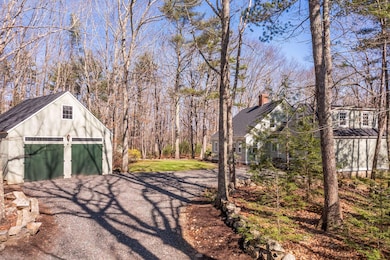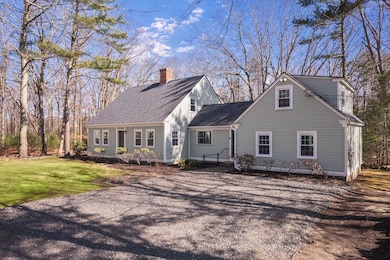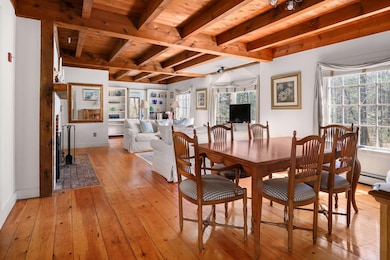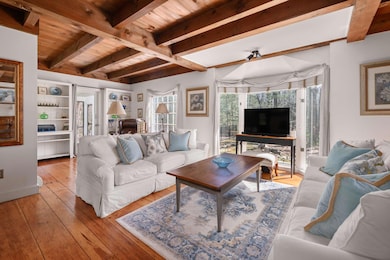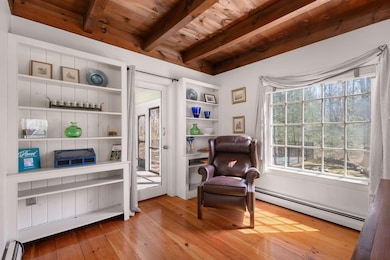Nestled on a tree-lined 2.5-acre lot, this charming residence features 4+ bedrooms and is filled with abundant natural light, character, and charm, showcasing exposed beams, immaculate wide pine floors, and fine built-ins throughout. The exceptional reproduction cape offers over 3,000 square feet of living space, an in-ground gunite pool, a detached garage/barn, and is situated in an established neighborhood minutes from area beaches and town amenities. You'll benefit from the recent upgrades of the heating system, new roof, windows, exterior paint, and more. The open living area is bright with afternoon sun and features a dining area and a living room with a wood-burning brick fireplace that is open to a cozy nook with built-in bookcases. A French door leads you to the screened porch overlooking the fenced backyard pool, shed, mature trees, and private grounds making it ideal for summertime entertaining. The bright kitchen, which features vaulted ceilings and exposed beams, is equipped with a Sub-Zero refrigerator, a new 6-burner gas stove and hood vent, a soapstone farmhouse sink, a center island, a walk-in pantry, and an adjacent breakfast area with custom built-in seating. Single level living is made easy with the spacious primary suite boasting a private bath complete with a soaking tub, separate shower, double sinks, and ample closet space. The first floor is further enhanced by a den with a fireplace off the main living area, a mudroom, a laundry area, a family room with a full bath, and an additional bedroom above. The second floor of the main house provides two guest bedrooms, an office, and a guest bath. The detached 2-car garage/barn offers a workspace and ample storage above, in addition, the outdoor storage shed and a the basement provides room for everything! Make this charming house your home with easy access to I-95 and Boston just over an hour away.

