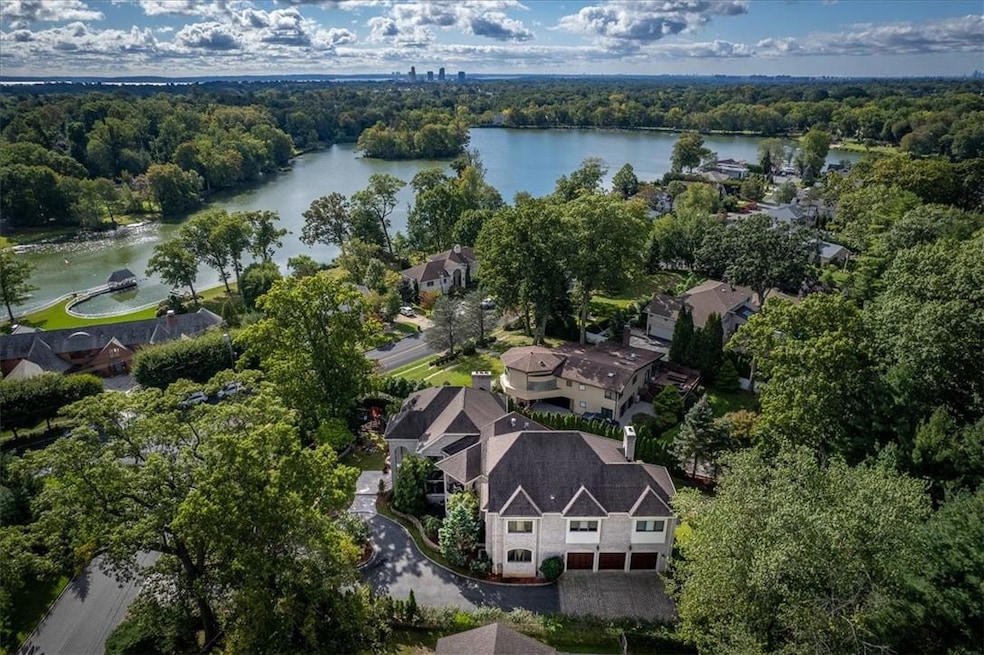
87 Lakeshore Dr Eastchester, NY 10709
Highlights
- Docks
- Lake View
- 0.52 Acre Lot
- Eastchester Senior High School Rated A
- Waterfront
- Lake Privileges
About This Home
As of October 2024Peace of mind is the new luxury. This glamorous sun drenched Mediterranean offers a lifestyle filled with serenity & space. An open flowing floor plan & 3 fireplaces that spill out to the patio with outdoor kitchen.
Everyone will want to socialize as the chefs-in-charge cook in the professionally clad kitchen. A home office can be had on each floor. Only here will you find a stunningly large primary bedroom wing like this. Private balcony with hot tub & winter views of the lake. A large Zen like massage room that could make nursery, exercise room, office or more. Plus a sitting area completes the bedroom + impressively large bath and walk -in closet.
Once here, you feel totally removed from the rest of the world. You'll have access to Lake Innisfree, the Private Shore Club and Lake Isle Country Club with 5 swimming pools, tennis courts & an 18-hole golf course. Eastchester voted 1 of the safest cities & just 27 minutes from NYC. Additional Information: ParkingFeatures:3 Car Attached,
Last Agent to Sell the Property
Keller Williams Realty Group Brokerage Phone: (914) 920-6202 License #40ME1112591

Home Details
Home Type
- Single Family
Est. Annual Taxes
- $67,243
Year Built
- Built in 2005
Lot Details
- 0.52 Acre Lot
- Waterfront
- Fenced
- Corner Lot
Home Design
- Mediterranean Architecture
- Brick Exterior Construction
- Stone Siding
Interior Spaces
- 6,500 Sq Ft Home
- 2-Story Property
- Cathedral Ceiling
- 3 Fireplaces
- Entrance Foyer
- Formal Dining Room
- Lake Views
- Unfinished Basement
- Basement Fills Entire Space Under The House
Kitchen
- Eat-In Kitchen
- Oven
- Dishwasher
Bedrooms and Bathrooms
- 5 Bedrooms
- Whirlpool Bathtub
Parking
- 3 Car Attached Garage
- Heated Garage
- Garage Door Opener
- Driveway
Outdoor Features
- Docks
- Lake Privileges
- Balcony
- Patio
- Private Mailbox
Location
- Property is near public transit
Schools
- Greenvale Elementary School
- Eastchester Middle School
- Eastchester Senior High School
Utilities
- Forced Air Heating and Cooling System
- Heating System Uses Natural Gas
- Radiant Heating System
Community Details
- Community Pool
- Park
Listing and Financial Details
- Exclusions: Chandelier(s)
- Assessor Parcel Number 2489-064-00K-00001-000-0098
Map
Home Values in the Area
Average Home Value in this Area
Property History
| Date | Event | Price | Change | Sq Ft Price |
|---|---|---|---|---|
| 10/16/2024 10/16/24 | Sold | $2,700,000 | -3.4% | $415 / Sq Ft |
| 06/26/2024 06/26/24 | Pending | -- | -- | -- |
| 04/15/2024 04/15/24 | For Sale | $2,795,000 | -- | $430 / Sq Ft |
Tax History
| Year | Tax Paid | Tax Assessment Tax Assessment Total Assessment is a certain percentage of the fair market value that is determined by local assessors to be the total taxable value of land and additions on the property. | Land | Improvement |
|---|---|---|---|---|
| 2024 | $51,433 | $27,350 | $3,900 | $23,450 |
| 2023 | $68,117 | $27,350 | $3,900 | $23,450 |
| 2022 | $67,156 | $27,350 | $3,900 | $23,450 |
| 2021 | $65,950 | $27,350 | $3,900 | $23,450 |
| 2020 | $67,714 | $27,350 | $3,900 | $23,450 |
| 2019 | $66,658 | $28,350 | $3,900 | $24,450 |
| 2018 | $70,922 | $28,350 | $3,900 | $24,450 |
| 2017 | $0 | $31,000 | $3,900 | $27,100 |
| 2016 | $74,023 | $34,050 | $3,900 | $30,150 |
| 2015 | -- | $34,050 | $3,900 | $30,150 |
| 2014 | -- | $34,050 | $3,900 | $30,150 |
| 2013 | -- | $34,050 | $3,900 | $30,150 |
Mortgage History
| Date | Status | Loan Amount | Loan Type |
|---|---|---|---|
| Open | $1,400,000 | New Conventional | |
| Closed | $20,004 | New Conventional | |
| Previous Owner | $1,487,500 | Stand Alone Refi Refinance Of Original Loan | |
| Previous Owner | $4,276 | Adjustable Rate Mortgage/ARM | |
| Previous Owner | $850,000 | Unknown | |
| Previous Owner | $1,570,000 | Purchase Money Mortgage | |
| Previous Owner | $850,000 | Unknown | |
| Previous Owner | $1,478,750 | Unknown | |
| Previous Owner | $525,000 | Purchase Money Mortgage |
Deed History
| Date | Type | Sale Price | Title Company |
|---|---|---|---|
| Bargain Sale Deed | $2,700,000 | Thoroughbred Title | |
| Bargain Sale Deed | $2,450,000 | None Available | |
| Bargain Sale Deed | $584,000 | -- | |
| Bargain Sale Deed | $450,000 | -- |
Similar Homes in the area
Source: OneKey® MLS
MLS Number: H6300754
APN: 2489-064-00K-00001-000-0098
- 21 Dell Dr
- 170 Wilmot Rd
- 1249 California Rd Unit 2
- 104 Vernon Dr
- 12 Field End Ln Unit 1
- 73 Manchester Rd Unit A22
- 73 Manchester Rd Unit 2R
- 45 Manchester Rd Unit 2R
- 56 Stewart Place
- 27 Waterside Close
- 57 Waterside Close
- 1 Manchester Rd Unit 2R
- 50 Manchester Rd Unit 2R
- 1181 California Rd Unit A3 1R
- 394 Wilmot Rd
- 207 Old Wilmot Rd
- 60 Waterside Close
- 182 Wilmot Rd
- 205 Old Wilmot Rd
- 3 Jewell Place
