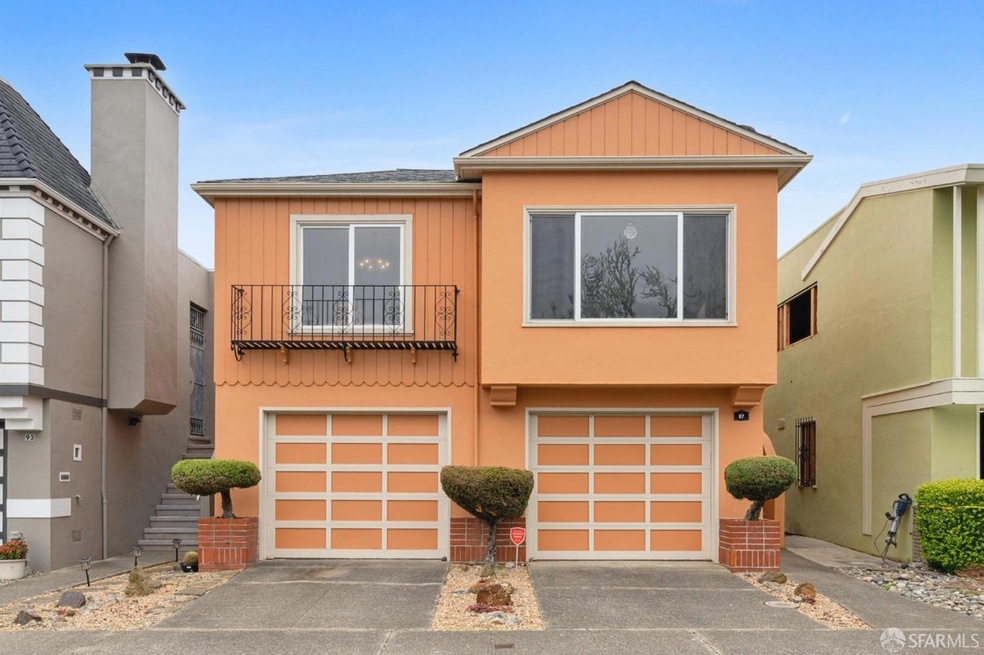
87 Lakeshore Dr San Francisco, CA 94132
Southshore NeighborhoodHighlights
- Midcentury Modern Architecture
- Wood Flooring
- Granite Countertops
- Ulloa Elementary School Rated A
- Main Floor Bedroom
- Covered patio or porch
About This Home
As of July 2024Welcome to Lakeshore Country Club Acres, a beautiful community of mid-century detached Sunstream homes nestled next to Lake Merced/TPC Harding Park and facing the green belt. Introducing 87 Lakeshore Dr, a fully detached 2 bedroom, 1 bathroom home in an exclusive and private pocket of Lakeshore, primed for your comfortable living. The main level boasts hardwood floors, bright spaces, an updated kitchen, 2 spacious bedrooms, and a large full bathroom. The lower level offers an additional family room with a closet (perfect as a guest bedroom or home office), a second full bathroom, a laundry area, and a large 2-car garage with expansion potential. The cute, landscaped yard is ideal for gardening or some bbq time. Experience suburban tranquility with the convenience of city living, enjoying easy access to multiple MUNI lines, Sunset Blvd/Great Highway, surfing, jogging, dog run access, and Lakeshore Plaza and Stonestown shopping and dining. Great area schools include Lakeshore Elementary, Lowell High School, St Ignatius High School, & CAIS to name a few. Come home to the charm and comfort of Lakeshore Country Club Acres and make 87 Lakeshore Dr your new address today!
Home Details
Home Type
- Single Family
Est. Annual Taxes
- $6,667
Year Built
- Built in 1955 | Remodeled
Lot Details
- 3,136 Sq Ft Lot
- East Facing Home
- Wood Fence
Parking
- 2 Car Attached Garage
- Enclosed Parking
- Front Facing Garage
- Side by Side Parking
- Garage Door Opener
- 2 Open Parking Spaces
Home Design
- Midcentury Modern Architecture
- Contemporary Architecture
- Concrete Perimeter Foundation
- Stucco
Interior Spaces
- 1,640 Sq Ft Home
- Skylights in Kitchen
- Fireplace
- Double Pane Windows
- Family Room
- Living Room
- Formal Dining Room
Kitchen
- Free-Standing Gas Oven
- Free-Standing Gas Range
- Granite Countertops
Flooring
- Wood
- Tile
- Vinyl
Bedrooms and Bathrooms
- Main Floor Bedroom
- 1 Full Bathroom
- Bathtub
Laundry
- Laundry in Garage
- Dryer
- Washer
- 220 Volts In Laundry
Home Security
- Window Bars With Quick Release
- Security Gate
Additional Features
- Covered patio or porch
- Central Heating
Community Details
- Greenbelt
Listing and Financial Details
- Assessor Parcel Number 7275-015
Map
Home Values in the Area
Average Home Value in this Area
Property History
| Date | Event | Price | Change | Sq Ft Price |
|---|---|---|---|---|
| 07/29/2024 07/29/24 | Sold | $1,610,000 | +15.4% | $982 / Sq Ft |
| 07/17/2024 07/17/24 | Pending | -- | -- | -- |
| 07/11/2024 07/11/24 | For Sale | $1,395,000 | -- | $851 / Sq Ft |
Tax History
| Year | Tax Paid | Tax Assessment Tax Assessment Total Assessment is a certain percentage of the fair market value that is determined by local assessors to be the total taxable value of land and additions on the property. | Land | Improvement |
|---|---|---|---|---|
| 2024 | $6,667 | $508,751 | $352,216 | $156,535 |
| 2023 | $6,558 | $498,776 | $345,310 | $153,466 |
| 2022 | $6,419 | $488,997 | $338,540 | $150,457 |
| 2021 | $6,300 | $479,409 | $331,902 | $147,507 |
| 2020 | $6,343 | $474,494 | $328,499 | $145,995 |
| 2019 | $6,128 | $465,191 | $322,058 | $143,133 |
| 2018 | $5,921 | $456,071 | $315,744 | $140,327 |
| 2017 | $5,552 | $447,129 | $309,553 | $137,576 |
| 2016 | $5,439 | $438,363 | $303,484 | $134,879 |
| 2015 | $5,102 | $431,779 | $298,926 | $132,853 |
| 2014 | $4,968 | $423,322 | $293,071 | $130,251 |
Mortgage History
| Date | Status | Loan Amount | Loan Type |
|---|---|---|---|
| Previous Owner | $200,000 | Future Advance Clause Open End Mortgage |
Deed History
| Date | Type | Sale Price | Title Company |
|---|---|---|---|
| Grant Deed | $1,610,000 | Fidelity National Title | |
| Interfamily Deed Transfer | -- | None Available | |
| Grant Deed | $325,000 | Fidelity National Title Co |
Similar Homes in San Francisco, CA
Source: San Francisco Association of REALTORS® MLS
MLS Number: 424045680
APN: 7275-015
- 131 Morningside Dr
- 1930 Sloat Blvd
- 245 235 Gellert Dr
- 2626 40th Ave
- 2650 46th Ave
- 2534 43rd Ave
- 3338 Vicente St
- 120 Paraiso Place
- 2419 34th Ave
- 2401 38th Ave
- 2422 34th Ave
- 2427 42nd Ave
- 2458 45th Ave
- 2395 42nd Ave
- 2398 30th Ave
- 2824 Santiago St
- 2427 26th Ave
- 2307 30th Ave
- 1642 Taraval St
- 1640 Taraval St
