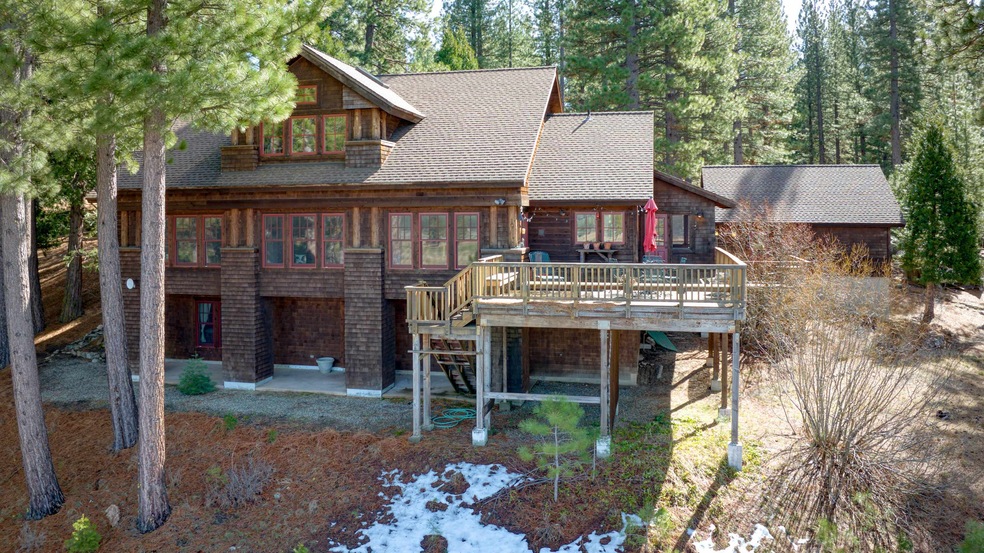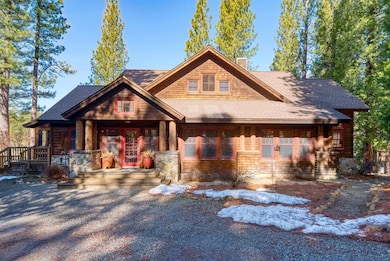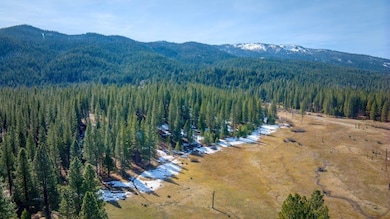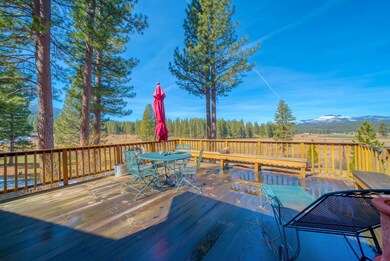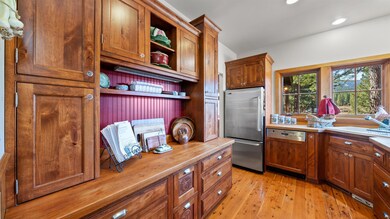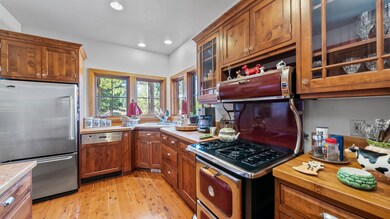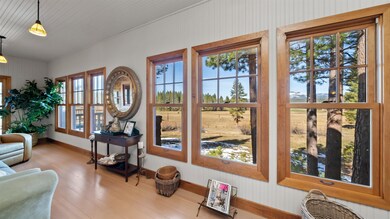
Highlights
- Horses Allowed On Property
- Deck
- Wood Flooring
- Mature Trees
- View of Meadow
- Sun or Florida Room
About This Home
As of October 2024This home is like something out of a storybook. The craftsmanship is truly breathtaking and was designed by Alpenglow Log and Timber Homes. Three beautiful enclosed sunroom porches surround the home. The natural warmth of the wood gives this home such a cozy and inviting atmosphere. The meadow and mountain views are breathtaking. Mills Peak is just off to the left while you sit on the back deck. The many windows offer stunning views of the surrounding meadow, trees and mountains. The high ceilings and exposed beams are both rustic and elegant. Picture yourself on the lovely deck with a cup of coffee while the sun rises. This home captures the essence of mountain living. Tranquil, cozy and full of natural beauty.
Home Details
Home Type
- Single Family
Est. Annual Taxes
- $6,463
Year Built
- Built in 2003
Lot Details
- 1.66 Acre Lot
- Cul-De-Sac
- Street terminates at a dead end
- Back Yard Fenced
- Level Lot
- Front Yard Sprinklers
- Mature Trees
Home Design
- Block Foundation
- Frame Construction
- Composition Roof
- Cedar Siding
- Shake Siding
- Stone Siding
- Concrete Perimeter Foundation
Interior Spaces
- 2,967 Sq Ft Home
- 3-Story Property
- Central Vacuum
- Ceiling height of 9 feet or more
- Ceiling Fan
- Self Contained Fireplace Unit Or Insert
- Double Pane Windows
- Window Treatments
- Entrance Foyer
- Living Room
- Formal Dining Room
- Sun or Florida Room
- Utility Room
- Views of Meadow
- Carbon Monoxide Detectors
Kitchen
- Stove
- Gas Range
- Dishwasher
- Trash Compactor
- Disposal
Flooring
- Wood
- Carpet
- Concrete
- Tile
Bedrooms and Bathrooms
- 3 Bedrooms
- Walk-In Closet
- Sunken Shower or Bathtub
- Bathtub with Shower
- Shower Only
Laundry
- Dryer
- Washer
Finished Basement
- Basement Fills Entire Space Under The House
- Crawl Space
Parking
- 2 Car Detached Garage
- Garage Door Opener
- Gravel Driveway
- Off-Street Parking
Outdoor Features
- Deck
- Exterior Lighting
- Porch
Horse Facilities and Amenities
- Horses Allowed On Property
Utilities
- Forced Air Heating and Cooling System
- Geothermal Heating and Cooling
- Heating System Uses Propane
- Underground Utilities
- Well
- Propane Water Heater
- Water Softener
- Septic System
- Phone Available
- Cable TV Available
Community Details
- Association fees include snow removal, road maintenance agree.
- Property has a Home Owners Association
- The community has rules related to covenants
Listing and Financial Details
- Assessor Parcel Number 133-240-027
Map
Home Values in the Area
Average Home Value in this Area
Property History
| Date | Event | Price | Change | Sq Ft Price |
|---|---|---|---|---|
| 10/11/2024 10/11/24 | Sold | $970,000 | 0.0% | $327 / Sq Ft |
| 09/08/2024 09/08/24 | Pending | -- | -- | -- |
| 09/08/2024 09/08/24 | For Sale | $970,000 | +98.0% | $327 / Sq Ft |
| 05/07/2014 05/07/14 | Sold | $490,000 | -8.4% | $173 / Sq Ft |
| 03/02/2014 03/02/14 | Pending | -- | -- | -- |
| 03/16/2013 03/16/13 | For Sale | $535,000 | -- | $189 / Sq Ft |
Tax History
| Year | Tax Paid | Tax Assessment Tax Assessment Total Assessment is a certain percentage of the fair market value that is determined by local assessors to be the total taxable value of land and additions on the property. | Land | Improvement |
|---|---|---|---|---|
| 2023 | $6,463 | $577,339 | $164,951 | $412,388 |
| 2022 | $6,287 | $566,019 | $161,717 | $404,302 |
| 2021 | $6,101 | $554,922 | $158,547 | $396,375 |
| 2020 | $6,232 | $549,233 | $156,922 | $392,311 |
| 2019 | $6,106 | $538,465 | $153,846 | $384,619 |
| 2018 | $5,844 | $527,908 | $150,830 | $377,078 |
| 2017 | $5,809 | $517,558 | $147,873 | $369,685 |
| 2016 | $5,353 | $507,411 | $144,974 | $362,437 |
| 2015 | $5,277 | $499,790 | $142,797 | $356,993 |
| 2014 | $4,702 | $436,761 | $102,442 | $334,319 |
Mortgage History
| Date | Status | Loan Amount | Loan Type |
|---|---|---|---|
| Previous Owner | $1,456,200 | Credit Line Revolving | |
| Previous Owner | $937,500 | Reverse Mortgage Home Equity Conversion Mortgage | |
| Previous Owner | $735,000 | Reverse Mortgage Home Equity Conversion Mortgage | |
| Previous Owner | $285,900 | New Conventional | |
| Previous Owner | $303,000 | Unknown | |
| Previous Owner | $285,000 | Unknown |
Deed History
| Date | Type | Sale Price | Title Company |
|---|---|---|---|
| Grant Deed | $970,000 | Placer Title | |
| Grant Deed | $490,000 | Cal Sierra Title Company | |
| Interfamily Deed Transfer | -- | -- | |
| Interfamily Deed Transfer | -- | Fidelity Natl Title Co Of Ca |
Similar Homes in Clio, CA
Source: Plumas Association of REALTORS®
MLS Number: 20241048
APN: 133-240-027-000
- 792 Boulder Dr
- 655 Bobcat Trail
- 624 Miner's Passage
- 715 Miner's Passage
- 877 Miner's Passage
- 355 Quail View Cir
- 306 Quail View Cir
- 856 Prospector Dr
- 879 Prospector Dr
- 360 Quail View Cir
- 817 Prospector Dr
- 208 Deer Creek Crossing
- 103 Deer Creek Crossing
- 221 Cayden Dr
- 77 Cody Dr
- 213 Cody Dr
- 21 One Horse Way
- 60 Fox Tail
- 394 Clio State 40a Rd
- 180 Saddle Ridge Rd
