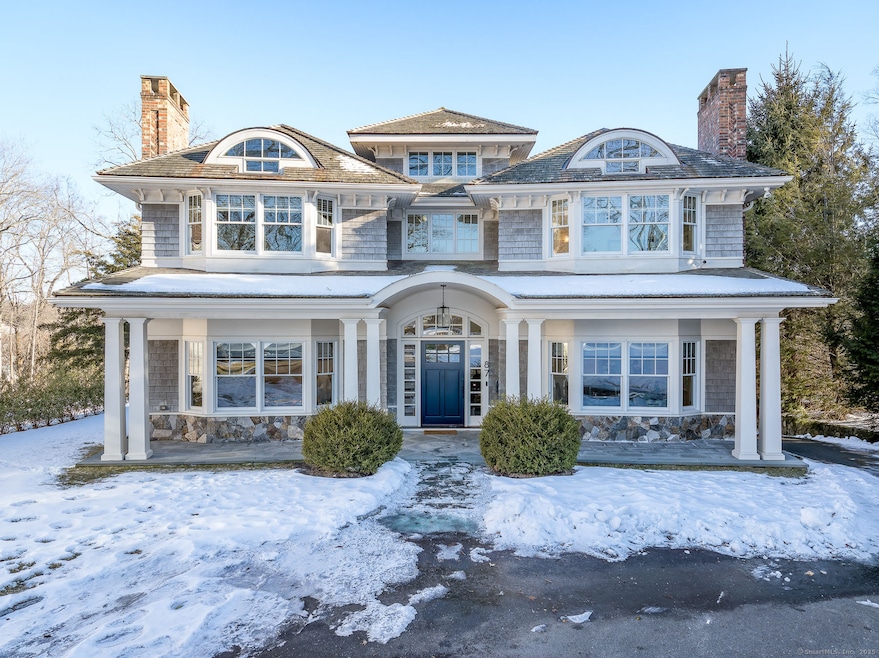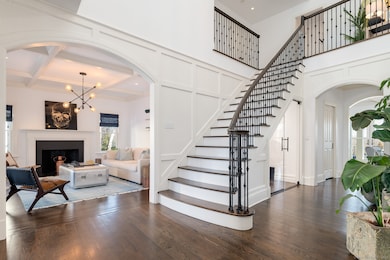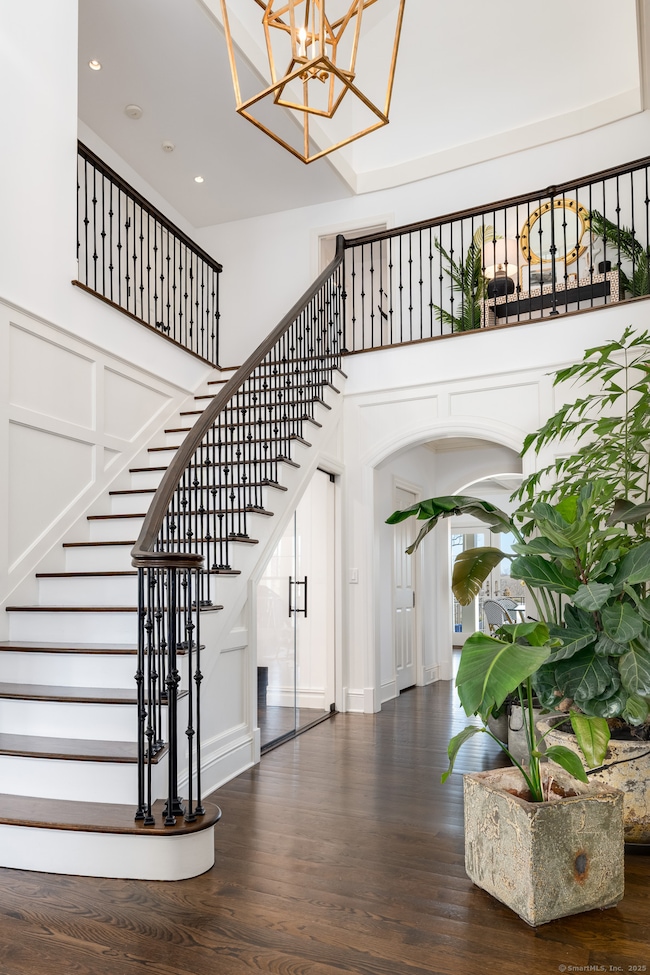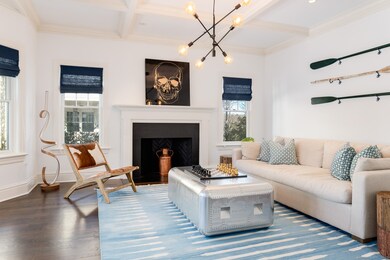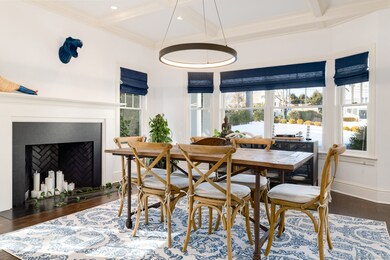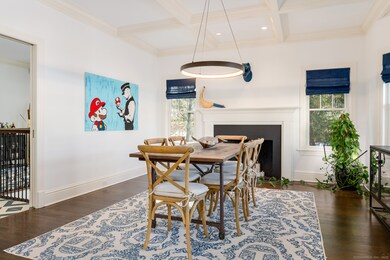
87 Oak St New Canaan, CT 06840
New Canaan NeighborhoodEstimated payment $18,576/month
Highlights
- Heated In Ground Pool
- Open Floorplan
- Property is near public transit
- South Elementary School Rated A+
- Colonial Architecture
- 5 Fireplaces
About This Home
This stunning home, crafted by acclaimed architect Christopher Hull, boasts elegantly proportioned rooms and a seamless flow, perfect for both entertaining and family living. Upscale features include 9' coffered ceilings, custom millwork, and four fireplaces throughout. The dramatic 2-story foyer includes a custom designed wine cellar and interior balcony. The chefs eat-in kitchen is a true highlight with a spacious marble island, stainless steel appliances, and large butler's pantry. Formal living and dining rooms, both with a fireplace and coffered ceiling, are complemented by a bright family room with fireplace and breakfast room that opens onto a covered deck, overlooking the beautifully landscaped fenced yard, pool, and spa. En suite bedrooms with vaulted ceilings, while the spectacular primary suite includes a fireplace, large dressing room, beautiful spa-like bath with vaulted ceiling and private balcony overlooking the pool and gardens. The lower level is a walk-out finished recreation room that opens directly to the pool area, complete with a full bath, large gym and mudroom with cubbies. The attached and detached garages can accommodate up to four cars, with a workshop and ample storage space. Ideally located within walking distance to the train, schools, and parks.
Home Details
Home Type
- Single Family
Est. Annual Taxes
- $29,388
Year Built
- Built in 2012
Lot Details
- 0.5 Acre Lot
- Property is zoned BRES
Home Design
- Colonial Architecture
- Concrete Foundation
- Frame Construction
- Wood Shingle Roof
- Wood Siding
- Shingle Siding
Interior Spaces
- Open Floorplan
- 5 Fireplaces
- French Doors
- Home Security System
Kitchen
- Built-In Oven
- Gas Cooktop
- Microwave
- Dishwasher
- Wine Cooler
Bedrooms and Bathrooms
- 4 Bedrooms
Laundry
- Laundry on upper level
- Dryer
- Washer
Finished Basement
- Heated Basement
- Walk-Out Basement
- Basement Fills Entire Space Under The House
Parking
- 4 Car Garage
- Automatic Garage Door Opener
Pool
- Heated In Ground Pool
- Spa
Outdoor Features
- Balcony
- Covered Deck
- Terrace
- Exterior Lighting
- Rain Gutters
Location
- Property is near public transit
- Property is near a golf course
Schools
- South Elementary School
- Saxe Middle School
- New Canaan High School
Utilities
- Central Air
- Air Source Heat Pump
- Heating System Uses Natural Gas
- Programmable Thermostat
- Underground Utilities
- Cable TV Available
Community Details
- Public Transportation
Listing and Financial Details
- Exclusions: Use Showing Time.
- Assessor Parcel Number 186067
Map
Home Values in the Area
Average Home Value in this Area
Tax History
| Year | Tax Paid | Tax Assessment Tax Assessment Total Assessment is a certain percentage of the fair market value that is determined by local assessors to be the total taxable value of land and additions on the property. | Land | Improvement |
|---|---|---|---|---|
| 2024 | $29,388 | $1,820,840 | $705,600 | $1,115,240 |
| 2023 | $27,337 | $1,443,330 | $623,350 | $819,980 |
| 2022 | $26,514 | $1,443,330 | $623,350 | $819,980 |
| 2021 | $26,211 | $1,443,330 | $623,350 | $819,980 |
| 2020 | $26,211 | $1,443,330 | $623,350 | $819,980 |
| 2019 | $26,326 | $1,443,330 | $623,350 | $819,980 |
| 2018 | $29,839 | $1,694,630 | $577,150 | $1,117,480 |
| 2017 | $29,298 | $1,694,630 | $577,150 | $1,117,480 |
| 2016 | $28,632 | $1,694,630 | $577,150 | $1,117,480 |
| 2015 | $29,041 | $1,694,630 | $577,150 | $1,117,480 |
| 2014 | $27,285 | $1,694,630 | $577,150 | $1,117,480 |
Property History
| Date | Event | Price | Change | Sq Ft Price |
|---|---|---|---|---|
| 03/07/2025 03/07/25 | Pending | -- | -- | -- |
| 02/26/2025 02/26/25 | For Sale | $2,895,000 | -- | $618 / Sq Ft |
Deed History
| Date | Type | Sale Price | Title Company |
|---|---|---|---|
| Warranty Deed | $2,132,000 | None Available | |
| Warranty Deed | $712,000 | -- |
Mortgage History
| Date | Status | Loan Amount | Loan Type |
|---|---|---|---|
| Open | $478,300 | Stand Alone Refi Refinance Of Original Loan | |
| Open | $1,705,600 | Purchase Money Mortgage | |
| Previous Owner | $1,000,000 | Adjustable Rate Mortgage/ARM | |
| Previous Owner | $1,000,000 | No Value Available | |
| Previous Owner | $333,700 | No Value Available |
Similar Homes in New Canaan, CT
Source: SmartMLS
MLS Number: 24073084
APN: NCAN-000000-N000061-000925
- 32 Kelley Green
- 258 Main St
- 388 Main St
- 31 Lakeview Ave
- 205 Main St Unit 36
- 60 Lakeview Ave Unit 1
- 2 Mead St Unit 20
- 183 South Ave Unit 25
- 40 E Maple St
- 97 South Ave Unit E
- 160 Park St Unit 202
- 160 Park St Unit 103
- 160 Park St Unit 104
- 180 Park St Unit 306
- 160 Park St Unit 204
- 232 Park St Unit 17
- 234 Park St Unit 21
- 224 Park St Unit 2
- 208 Park St Unit 21
- 200 Park St Unit 12
