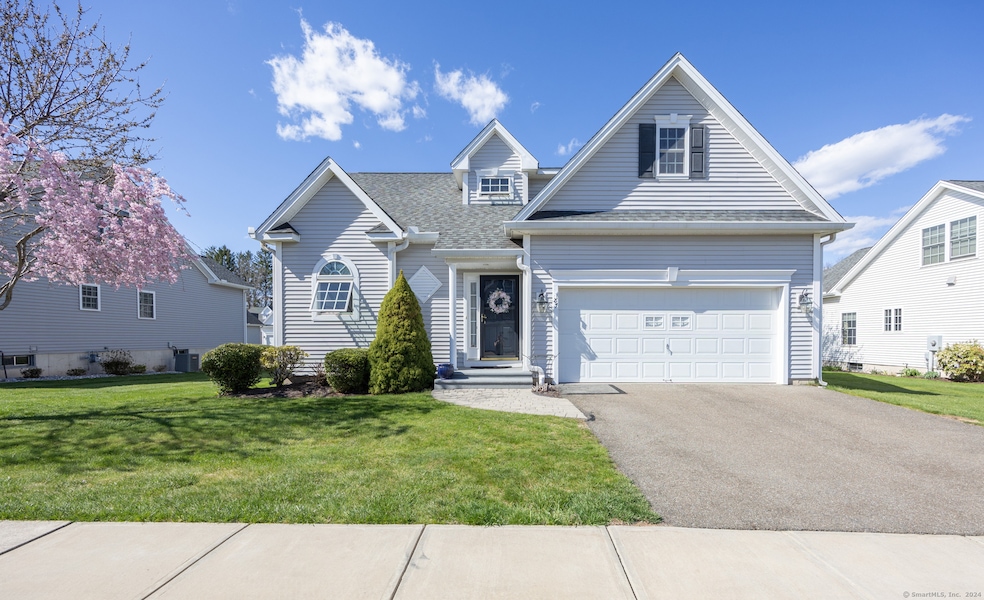
87 River Crest Dr Unit 87 Plantsville, CT 06479
Plantsville NeighborhoodHighlights
- Open Floorplan
- Deck
- 1 Fireplace
- Strong School Rated A-
- Attic
- End Unit
About This Home
As of June 2024Enjoy low maintenance living in this lovely active-adult condo, conveniently located within minutes of highways, restaurants and shopping. The seamless floor plan boasts hardwood flooring, open concept living and dining spaces, 10 ft ceilings, and first floor living accommodations. Recharge in the spacious living room adorned with vaulted ceilings, a gas fireplace, and access to a composite deck for outdoor relaxation. The fully applianced kitchen boasts granite countertops, a built-in wine rack, and kitchen island with pendant lighting and a breakfast bar. The first-floor master bedroom offers a walk-in and traditional closet, and a large master bath with dual sinks. Upstairs you will find 2 bedrooms with plentiful closet space, a walk-in attic, and a full bathroom perfect for visiting guests or family. The exterior of the home was recently power washed, and the well-manicured lawn has an inground irrigation system. Experience the freedom of living in a well maintained and centrally located condo. Don't miss your opportunity to make this dream home yours!
Home Details
Home Type
- Single Family
Est. Annual Taxes
- $6,139
Year Built
- Built in 2006
HOA Fees
- $292 Monthly HOA Fees
Home Design
- Frame Construction
- Vinyl Siding
Interior Spaces
- 1,830 Sq Ft Home
- Open Floorplan
- 1 Fireplace
- Unfinished Basement
- Basement Fills Entire Space Under The House
- Home Security System
Kitchen
- Gas Oven or Range
- Microwave
- Dishwasher
Bedrooms and Bathrooms
- 3 Bedrooms
Attic
- Attic Floors
- Storage In Attic
- Walkup Attic
Parking
- 2 Car Garage
- Parking Deck
- Automatic Garage Door Opener
Schools
- Clb Elementary School
- Clb High School
Utilities
- Central Air
- Floor Furnace
- Air Source Heat Pump
- Heating System Uses Natural Gas
- Cable TV Available
Additional Features
- Deck
- Property is zoned cndo
Community Details
- Association fees include grounds maintenance, trash pickup, snow removal, property management, insurance
- Property managed by Gibson Associates
Listing and Financial Details
- Assessor Parcel Number 2476774
Map
Home Values in the Area
Average Home Value in this Area
Property History
| Date | Event | Price | Change | Sq Ft Price |
|---|---|---|---|---|
| 06/14/2024 06/14/24 | Sold | $480,000 | +1.1% | $262 / Sq Ft |
| 04/21/2024 04/21/24 | Pending | -- | -- | -- |
| 04/19/2024 04/19/24 | For Sale | $475,000 | -- | $260 / Sq Ft |
Similar Homes in the area
Source: SmartMLS
MLS Number: 24009487
- 54 Soderman Way Unit 54
- 59 River Crest Dr
- 80 Shea Cir
- 81 Shea Cir
- 57 Soderman Way Unit 57
- 55 Soderman Way Unit 55
- 59 Soderman Way Unit 59
- 112 Shea Cir Unit 112
- 106 Shea Cir Unit 106
- 8 Lynwood Dr
- 127 Shea Cir
- 150 Burritt St Unit 3I
- 0 W Johnson Ave Unit LOT 13 24073538
- 1032 Meriden-Waterbury Turnpike
- 59 Wilbur St
- 49 Milldale Ave
- 15 Franklin St
- 2118 Meriden Waterbury Turnpike Unit 18
- 2118 Meriden Waterbury Turnpike Unit 23
- 388 Mulberry St
