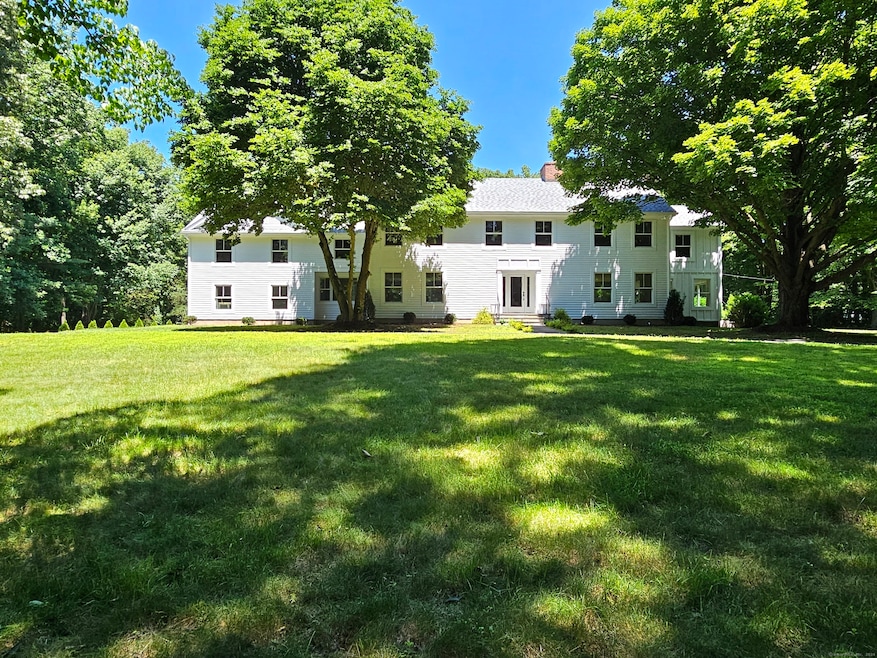
87 Talmadge Hill Rd New Canaan, CT 06840
New Canaan NeighborhoodHighlights
- Open Floorplan
- Colonial Architecture
- Attic
- South Elementary School Rated A+
- Property is near public transit
- 2 Fireplaces
About This Home
As of January 2025Virtually NEW! Super Convenient Location, close to New Canaan & Darien Town centers. Home boasts nearly 6,000 sq ft on 3 levels. Quality renovation. Park like property with views of nature from every window. Remarkable kitchen with Coffered Ceiling! Dining area with fireplace, walk out to Patio. Large Pantry, mudroom, laundry. Sunny Living room with Fireplace complete the Main level. Upstairs boasts a private Primary Suite with walk in closet room, Luxurious bath and 4 additional bedrooms, Second Laundry and office/Den. Full finished basement with half bath and prewired for movie theater. Stunning 3 plus acre Park like Property with Mature trees. Fantastic location: walk to Waveny Park; Pool, Dog Park, Paddle Tennis, Ball Fields, Hiking Trails, Art Barn, Theater Barn, & High School; Running Track, Tennis Courts. WALK TO METRO NORTH TRAIN! Generator. One Owner of the Property is the Real Estate Broker. MOVE RIGHT IN!
Home Details
Home Type
- Single Family
Est. Annual Taxes
- $26,541
Year Built
- Built in 1974
Lot Details
- 3.09 Acre Lot
- Stone Wall
- Property is zoned R2
Home Design
- Colonial Architecture
- Concrete Foundation
- Block Foundation
- Frame Construction
- Asphalt Shingled Roof
- Clap Board Siding
- Radon Mitigation System
Interior Spaces
- Open Floorplan
- 2 Fireplaces
- Thermal Windows
- Entrance Foyer
- Pull Down Stairs to Attic
Kitchen
- Electric Range
- Microwave
- Dishwasher
- Wine Cooler
Bedrooms and Bathrooms
- 5 Bedrooms
Laundry
- Laundry in Mud Room
- Laundry Room
- Laundry on main level
- Electric Dryer
- Washer
Basement
- Heated Basement
- Walk-Out Basement
- Basement Fills Entire Space Under The House
- Partial Basement
- Interior Basement Entry
- Garage Access
- Basement Storage
Home Security
- Home Security System
- Smart Thermostat
Parking
- 1 Car Garage
- Automatic Garage Door Opener
Outdoor Features
- Patio
- Rain Gutters
Location
- Property is near public transit
Schools
- South Elementary School
- Saxe Middle School
- New Canaan High School
Utilities
- Forced Air Zoned Heating and Cooling System
- Air Source Heat Pump
- Heating System Uses Oil
- Programmable Thermostat
- Power Generator
- Private Company Owned Well
- Oil Water Heater
- Fuel Tank Located in Basement
- Cable TV Available
Community Details
- Public Transportation
Listing and Financial Details
- Assessor Parcel Number 185691
Map
Home Values in the Area
Average Home Value in this Area
Property History
| Date | Event | Price | Change | Sq Ft Price |
|---|---|---|---|---|
| 01/31/2025 01/31/25 | Sold | $2,470,000 | -8.5% | $396 / Sq Ft |
| 01/01/2025 01/01/25 | Pending | -- | -- | -- |
| 10/23/2024 10/23/24 | For Sale | $2,700,000 | -- | $433 / Sq Ft |
Tax History
| Year | Tax Paid | Tax Assessment Tax Assessment Total Assessment is a certain percentage of the fair market value that is determined by local assessors to be the total taxable value of land and additions on the property. | Land | Improvement |
|---|---|---|---|---|
| 2024 | $26,541 | $1,644,440 | $819,000 | $825,440 |
| 2023 | $18,765 | $990,780 | $667,590 | $323,190 |
| 2022 | $18,201 | $990,780 | $667,590 | $323,190 |
| 2021 | $17,993 | $990,780 | $667,590 | $323,190 |
| 2020 | $17,993 | $990,780 | $667,590 | $323,190 |
| 2019 | $18,072 | $990,780 | $667,590 | $323,190 |
| 2018 | $17,896 | $1,055,180 | $581,980 | $473,200 |
| 2017 | $17,590 | $1,055,180 | $581,980 | $473,200 |
| 2016 | $17,210 | $1,055,180 | $581,980 | $473,200 |
| 2015 | $16,872 | $1,055,180 | $581,980 | $473,200 |
| 2014 | $16,397 | $1,055,180 | $581,980 | $473,200 |
Mortgage History
| Date | Status | Loan Amount | Loan Type |
|---|---|---|---|
| Open | $2,000,000 | FHA | |
| Closed | $2,000,000 | FHA | |
| Previous Owner | $140,000 | Stand Alone Refi Refinance Of Original Loan |
Deed History
| Date | Type | Sale Price | Title Company |
|---|---|---|---|
| Warranty Deed | $2,470,000 | None Available | |
| Warranty Deed | $2,470,000 | None Available | |
| Quit Claim Deed | -- | None Available | |
| Quit Claim Deed | -- | None Available | |
| Quit Claim Deed | -- | None Available | |
| Quit Claim Deed | -- | None Available | |
| Deed | $167,500 | -- |
Similar Homes in New Canaan, CT
Source: SmartMLS
MLS Number: 24055438
APN: NCAN-000030-000052-000003
- 865 Hollow Tree Ridge Rd
- 22 Charter Oak Dr
- 6 Pilgrim Rd
- 55 Jelliff Mill Rd Unit 55
- 520 Hoyt St
- 48 Dorchester Rd
- 139 Jelliff Mill Rd
- 400 White Oak Shade Rd
- 660 Hollow Tree Ridge Rd
- 57 Richards Ln
- 30 Knapp Ln
- 217 W Norwalk Rd
- 20 Marianne Rd
- 1 Meeting Grove Ln
- 6 Pin Oak Ln
- 14 Crystal St
- 15 Allwood Rd
- 38 Tommys Ln
- 52 Field Crest Rd
- 276 Mansfield Ave
