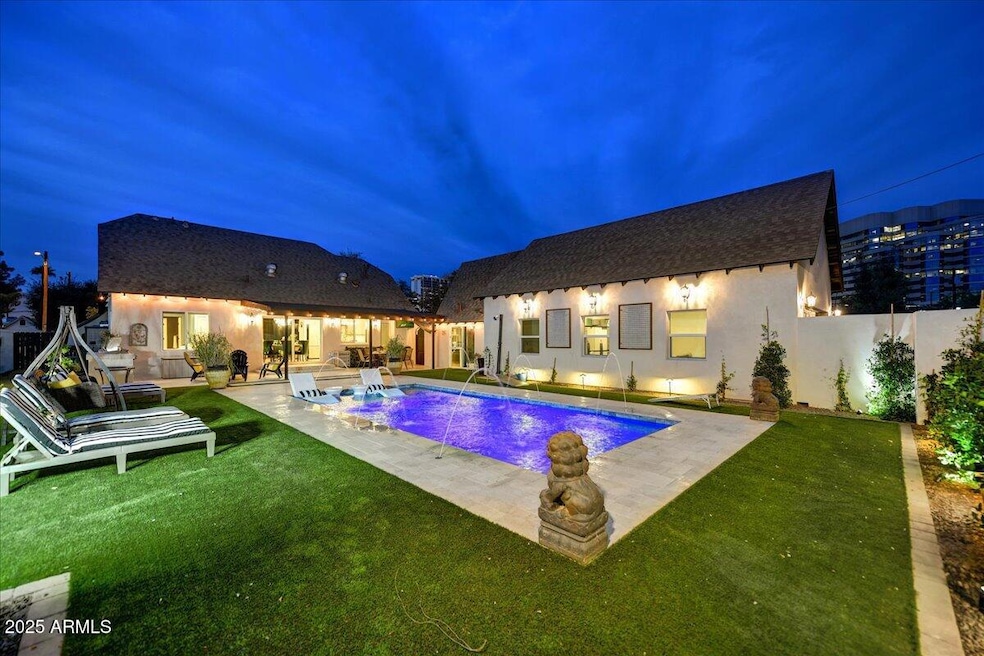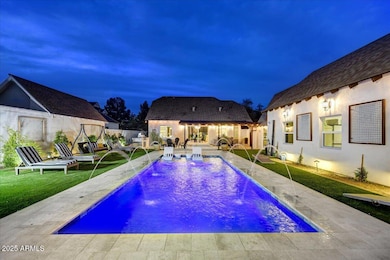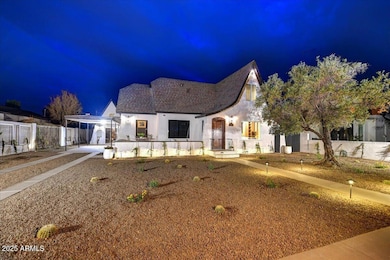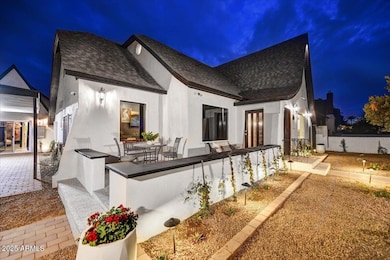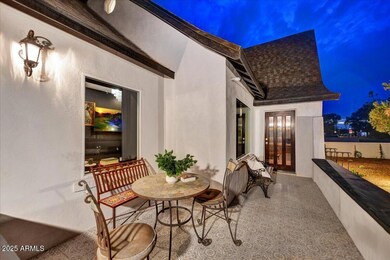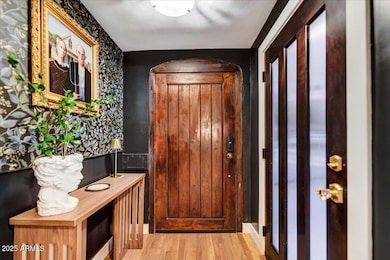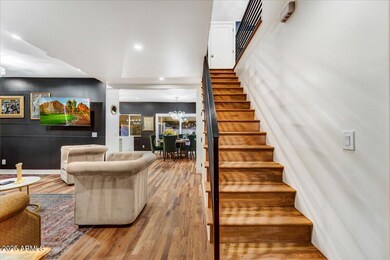
87 W Windsor Ave Phoenix, AZ 85003
Willo NeighborhoodEstimated payment $7,962/month
Highlights
- Guest House
- Heated Pool
- Two Primary Bathrooms
- Phoenix Coding Academy Rated A
- The property is located in a historic district
- Property is near public transit
About This Home
Eclectic Tudor Revival in the Heart of Historic Charm! Step into a 1925 red brick Tudor Revival like no other—reimagined for modern living with integrity, soul, and timeless style. Nestled in one of the most desirable historic neighborhoods, this one-of-a-kind home has undergone a thoughtful, year-long renovation, blending vintage character with today's comforts. Inside, you'll find oak hardwood floors, restored and glowing with warmth, paired with all-new plumbing, electrical, and systems for peace of mind. The fabulous kitchen and spa-worthy bathrooms shine with curated finishes and personality. Outdoors, enjoy a brand-new heated swimming pool, built-in grill, and lush, newly designed landscaping—an entertainer's dream. Need space for guests or creative projects? The spacious guest house is ready for anything...studio, office, or in-law suite. This home is full of charm, soul, and style, perfect for someone seeking authenticity, artistry, and a touch of rebellion from the ordinary. It's not just a home. it's a lifestyle. Welcome to something truly special.
Open House Schedule
-
Saturday, April 26, 202511:00 am to 1:00 pm4/26/2025 11:00:00 AM +00:004/26/2025 1:00:00 PM +00:00Add to Calendar
Home Details
Home Type
- Single Family
Est. Annual Taxes
- $2,114
Year Built
- Built in 1925
Lot Details
- 7,963 Sq Ft Lot
- Desert faces the front and back of the property
- Block Wall Fence
- Artificial Turf
- Front and Back Yard Sprinklers
- Sprinklers on Timer
Parking
- 2 Open Parking Spaces
- 2 Car Garage
- 1 Carport Space
Home Design
- Roof Updated in 2022
- Brick Exterior Construction
- Spray Foam Insulation
- Cellulose Insulation
- Composition Roof
- Stucco
Interior Spaces
- 1,976 Sq Ft Home
- 2-Story Property
- Ceiling Fan
- Double Pane Windows
- ENERGY STAR Qualified Windows
Kitchen
- Kitchen Updated in 2025
- Eat-In Kitchen
- Built-In Microwave
- ENERGY STAR Qualified Appliances
- Kitchen Island
- Granite Countertops
Flooring
- Floors Updated in 2025
- Wood
- Stone
- Tile
Bedrooms and Bathrooms
- 6 Bedrooms
- Primary Bedroom on Main
- Bathroom Updated in 2025
- Two Primary Bathrooms
- Primary Bathroom is a Full Bathroom
- 4.5 Bathrooms
- Dual Vanity Sinks in Primary Bathroom
- Bathtub With Separate Shower Stall
Home Security
- Security System Owned
- Smart Home
Pool
- Pool Updated in 2025
- Heated Pool
- Pool Pump
Outdoor Features
- Outdoor Storage
- Built-In Barbecue
Location
- Property is near public transit
- Property is near a bus stop
- The property is located in a historic district
Schools
- Encanto Elementary School
- Osborn Middle School
- Central High School
Utilities
- Cooling System Updated in 2022
- Mini Split Air Conditioners
- Heating Available
- Plumbing System Updated in 2025
- Wiring Updated in 2025
- Tankless Water Heater
- High Speed Internet
- Cable TV Available
Additional Features
- ENERGY STAR Qualified Equipment
- Guest House
Community Details
- No Home Owners Association
- Association fees include no fees
- Wellington Place Subdivision
Listing and Financial Details
- Tax Lot 34
- Assessor Parcel Number 118-43-059
Map
Home Values in the Area
Average Home Value in this Area
Tax History
| Year | Tax Paid | Tax Assessment Tax Assessment Total Assessment is a certain percentage of the fair market value that is determined by local assessors to be the total taxable value of land and additions on the property. | Land | Improvement |
|---|---|---|---|---|
| 2025 | $2,114 | $16,848 | -- | -- |
| 2024 | $2,042 | $16,045 | -- | -- |
| 2023 | $2,042 | $25,865 | $5,170 | $20,695 |
| 2022 | $2,031 | $20,540 | $4,105 | $16,435 |
| 2021 | $2,066 | $19,700 | $3,940 | $15,760 |
| 2020 | $2,013 | $18,975 | $3,795 | $15,180 |
| 2019 | $1,926 | $17,315 | $3,460 | $13,855 |
| 2018 | $1,862 | $17,030 | $3,405 | $13,625 |
| 2017 | $1,710 | $16,725 | $3,345 | $13,380 |
| 2016 | $1,649 | $15,885 | $3,175 | $12,710 |
| 2015 | $1,533 | $13,200 | $2,640 | $10,560 |
Property History
| Date | Event | Price | Change | Sq Ft Price |
|---|---|---|---|---|
| 04/23/2025 04/23/25 | For Sale | $1,395,000 | +409.8% | $706 / Sq Ft |
| 02/17/2012 02/17/12 | Sold | $273,625 | -8.6% | $156 / Sq Ft |
| 01/12/2012 01/12/12 | Pending | -- | -- | -- |
| 10/24/2011 10/24/11 | Price Changed | $299,500 | -3.1% | $170 / Sq Ft |
| 09/20/2011 09/20/11 | Price Changed | $309,000 | -3.1% | $176 / Sq Ft |
| 08/29/2011 08/29/11 | For Sale | $319,000 | 0.0% | $181 / Sq Ft |
| 08/16/2011 08/16/11 | Pending | -- | -- | -- |
| 08/01/2011 08/01/11 | Price Changed | $319,000 | -5.9% | $181 / Sq Ft |
| 06/15/2011 06/15/11 | Price Changed | $339,000 | -5.6% | $193 / Sq Ft |
| 04/25/2011 04/25/11 | Price Changed | $359,000 | -4.3% | $204 / Sq Ft |
| 04/19/2011 04/19/11 | For Sale | $375,000 | -- | $213 / Sq Ft |
Deed History
| Date | Type | Sale Price | Title Company |
|---|---|---|---|
| Warranty Deed | $1,075,000 | Equity Title Agency | |
| Warranty Deed | $550,000 | Equity Title Agency | |
| Warranty Deed | $273,625 | Accommodation | |
| Cash Sale Deed | $225,000 | Westland Title Agency |
Mortgage History
| Date | Status | Loan Amount | Loan Type |
|---|---|---|---|
| Open | $806,250 | New Conventional | |
| Previous Owner | $495,000 | New Conventional | |
| Previous Owner | $200,000 | Credit Line Revolving | |
| Previous Owner | $264,048 | FHA |
Similar Homes in the area
Source: Arizona Regional Multiple Listing Service (ARMLS)
MLS Number: 6850045
APN: 118-43-059
- 325 W Cambridge Ave
- 58 W Wilshire Dr
- 73 W Lewis Ave
- 521 W Cambridge Ave
- 345 W Wilshire Dr
- 536 W Windsor Ave
- 34 W Vernon Ave
- 535 W Thomas Rd Unit 407
- 535 W Thomas Rd Unit 313
- 535 W Thomas Rd Unit 207
- 535 W Thomas Rd Unit 211
- 535 W Thomas Rd Unit 213
- 535 W Thomas Rd Unit 508
- 535 W Thomas Rd Unit 208
- 535 W Thomas Rd Unit 503
- 541 W Edgemont Ave
- 545 W Windsor Ave
- 49 E Virginia Ave
- 17 W Vernon Ave Unit 29
- 17 W Vernon Ave Unit 316
