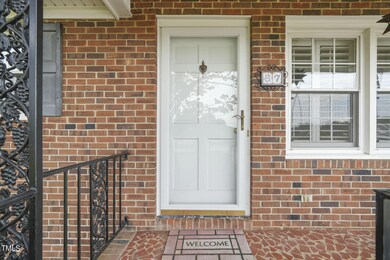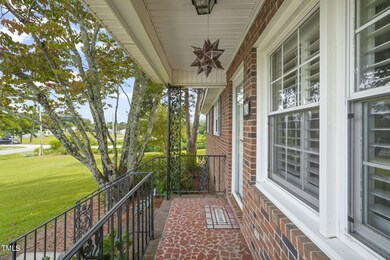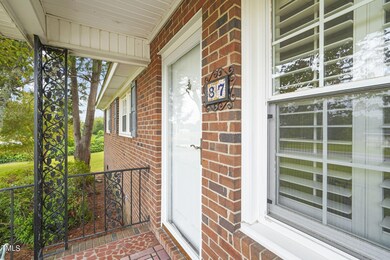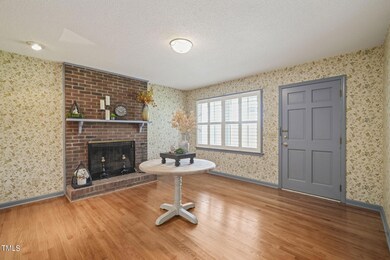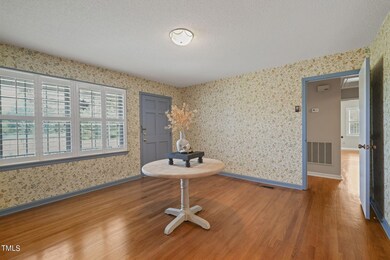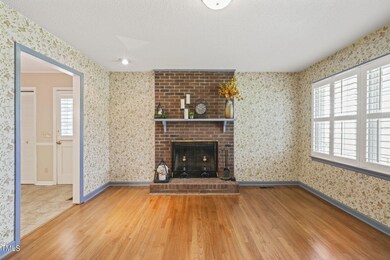
87 White Memorial Church Rd Angier, NC 27501
Pleasant Grove NeighborhoodHighlights
- Barn
- RV or Boat Parking
- Ranch Style House
- Dixon Road Elementary School Rated A-
- Deck
- Wood Flooring
About This Home
As of December 2024BACK ON THE MARKET due to no fault of the sellers! Take advantage of the SPACE,SPACE,SPACE in this home both inside and out! Cute as a button and lovingly maintained 2 bedroom 2 bath brick ranch on almost an acre of unrestricted land is ready for you to make your own New LVP in spacious den with fireplace and beautifully restored hardwoods throughout the other living areas. Kitchen with breakfast nook and all kitchen appliances convey. Enjoy the flexibility of the formal dining room with fireplace that can also be used as an office or whatever your heart desires! Plantation shutters through out, encapsulated crawlspace with transferrable warranty, New HVAC, freshly painted all make this a ready to move in home. Enjoy the peace and tranquilty from your large deck overlooking the partially fenced and beautifully manicured Yard. Outbuildings for your recreational needs. Additional acreage available see mls for details.
Home Details
Home Type
- Single Family
Est. Annual Taxes
- $934
Year Built
- Built in 1971
Lot Details
- 0.93 Acre Lot
- Property fronts a state road
- Partially Fenced Property
Home Design
- Ranch Style House
- Brick Veneer
- Permanent Foundation
- Shingle Roof
- Vinyl Siding
- Lead Paint Disclosure
Interior Spaces
- 1,480 Sq Ft Home
- Ceiling Fan
- Living Room
- Dining Room
- Laundry Room
Kitchen
- Electric Range
- Granite Countertops
Flooring
- Wood
- Tile
- Luxury Vinyl Tile
Bedrooms and Bathrooms
- 2 Bedrooms
- Walk-In Closet
- 2 Full Bathrooms
Parking
- 9 Parking Spaces
- 3 Attached Carport Spaces
- Private Driveway
- 6 Open Parking Spaces
- RV or Boat Parking
Outdoor Features
- Deck
- Covered patio or porch
- Outdoor Storage
- Outbuilding
Schools
- Dixon Road Elementary School
- Mcgees Crossroads Middle School
- W Johnston High School
Farming
- Barn
Utilities
- Central Air
- Heat Pump System
- Electric Water Heater
- Septic Tank
- Septic System
Community Details
- No Home Owners Association
Listing and Financial Details
- Assessor Parcel Number 160400-94-5752
Map
Home Values in the Area
Average Home Value in this Area
Property History
| Date | Event | Price | Change | Sq Ft Price |
|---|---|---|---|---|
| 12/19/2024 12/19/24 | Sold | $257,500 | -6.4% | $174 / Sq Ft |
| 11/27/2024 11/27/24 | Pending | -- | -- | -- |
| 11/19/2024 11/19/24 | Price Changed | $275,000 | -5.1% | $186 / Sq Ft |
| 11/04/2024 11/04/24 | Price Changed | $289,900 | -3.3% | $196 / Sq Ft |
| 10/24/2024 10/24/24 | For Sale | $299,900 | 0.0% | $203 / Sq Ft |
| 10/08/2024 10/08/24 | Pending | -- | -- | -- |
| 09/16/2024 09/16/24 | For Sale | $299,900 | -- | $203 / Sq Ft |
Tax History
| Year | Tax Paid | Tax Assessment Tax Assessment Total Assessment is a certain percentage of the fair market value that is determined by local assessors to be the total taxable value of land and additions on the property. | Land | Improvement |
|---|---|---|---|---|
| 2024 | $934 | $115,300 | $28,520 | $86,780 |
| 2023 | $905 | $115,300 | $28,520 | $86,780 |
| 2022 | $934 | $115,300 | $28,520 | $86,780 |
| 2021 | $934 | $115,300 | $28,520 | $86,780 |
| 2020 | $969 | $115,300 | $28,520 | $86,780 |
| 2019 | $945 | $115,300 | $28,520 | $86,780 |
| 2018 | $749 | $89,150 | $19,960 | $69,190 |
| 2017 | $749 | $89,150 | $19,960 | $69,190 |
| 2016 | $749 | $89,150 | $19,960 | $69,190 |
| 2015 | $749 | $89,150 | $19,960 | $69,190 |
| 2014 | $749 | $89,150 | $19,960 | $69,190 |
Mortgage History
| Date | Status | Loan Amount | Loan Type |
|---|---|---|---|
| Open | $178,750 | Credit Line Revolving |
Deed History
| Date | Type | Sale Price | Title Company |
|---|---|---|---|
| Quit Claim Deed | -- | Omnia Title | |
| Warranty Deed | $257,500 | None Listed On Document | |
| Warranty Deed | $257,500 | None Listed On Document |
About the Listing Agent

In 2010 my husband and I decided to take a leap of faith and we relocated our family to North Carolina from Providence RI. We were looking for a great place to raise our two kids and a better quality of life, and we have all fallen in love with life in the Triangle! Before moving here, my husband and I lived in 8 cities in 6 differerent states across the Northeast and Midwest, so I am no stranger to moving and all it entails, but I can honestly say, North Carolina continues to be my favorite
Samantha's Other Listings
Source: Doorify MLS
MLS Number: 10052988
APN: 13C03048A
- 155 White Memorial Rd
- 175 White Memorial Rd
- 35 Wolf Ridge Ct
- 115 Wiggins Rd
- 151 Crosscreek Ln
- 334 Cabin Grove Ct
- 285 Old Cabin Ct
- 236 Star Valley Dr
- 170 Parrish Landing Way
- 797 White Memorial Church Rd
- 36 Acres Wiggins Rd
- 19 Silverside Dr
- 105 Pinecrest Dr
- 21 All Aboard Cir
- 75 Woodbark Cove Unit Lot 10
- 124 Brookstone Way
- 304 Westgate Cir
- 226 Marshview Cir
- 31 E Dentaires Way
- 2751 Old Fairground Rd

