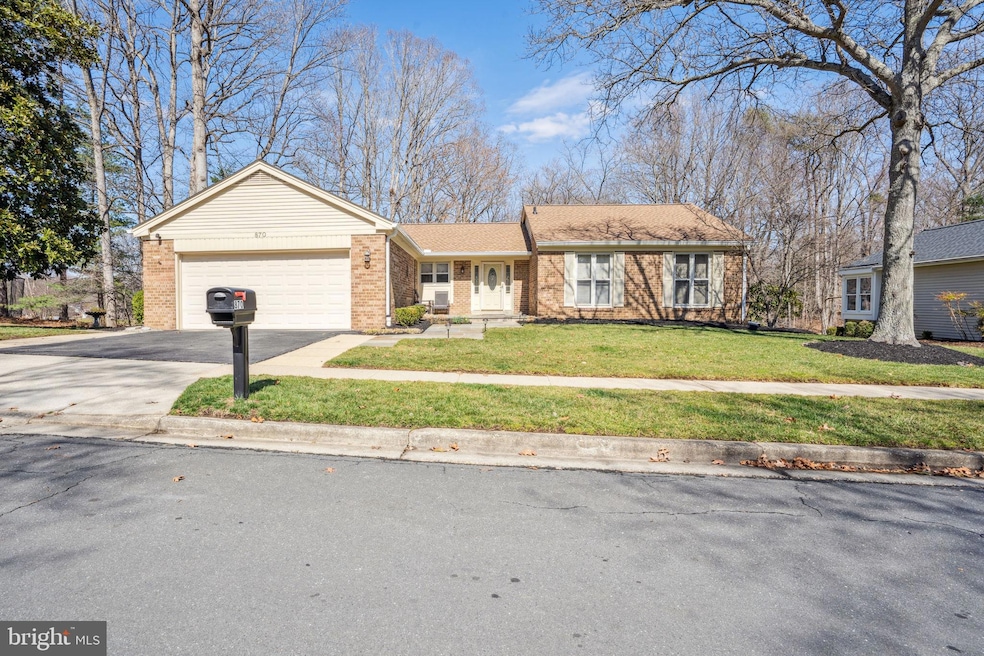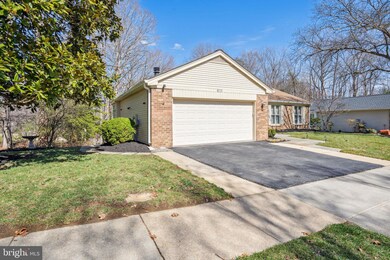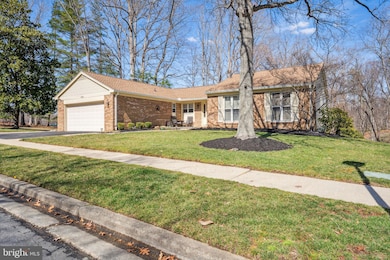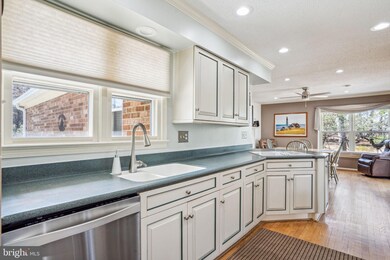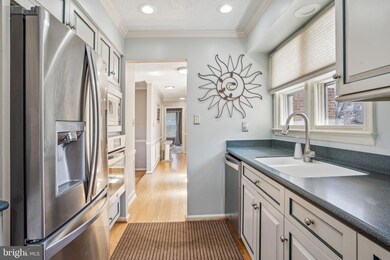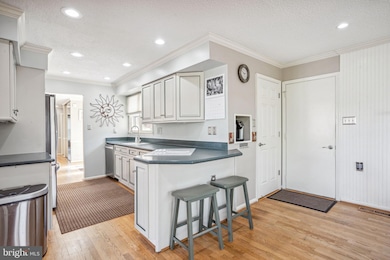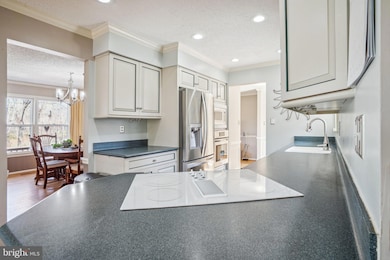
870 Clubhouse Village View Annapolis, MD 21401
Parole NeighborhoodHighlights
- Golf Club
- Golf Course View
- Lake Privileges
- Senior Living
- Open Floorplan
- Clubhouse
About This Home
As of April 2025A sprawling rancher in the highly sought-after 55+ community of Heritage Harbor. 3 bedrooms, two full baths with ample living space, on a corner lot, next to an open common area. The galley kitchen opens to a family room with a cozy gas fireplace, and you can view spectacular sunsets right out your windows every night. Beautiful views of the golf course from a wraparound deck which was redecked with new wood and painted last year. Additional outdoor living space right below the deck for entertaining or relaxing just outside the beautifully finished basement. The basement was custom finished by a very talented woodworker in New England, White pine; you have to see it to appreciate the beauty. In addition, the ceiling fans and light fixtures are updated. A must-see home in the Clubhouse Village View Community on the same street as the Tennis/pickleball courts, golf course and a short walk to the restaurant. Additionally, the home was painted inside, and the exterior was painted in 2023, as well as a new roof in 2024 and a water heater in 2025. HVAC system serviced bi-annually on contract with Constellation Energy. In-ground sprinkler with new control system 2024. All stainless-steel appliances in the kitchen. Updated floors in bathrooms, pantry and basement. Newer carpets in bedrooms. There is plenty of storage space in the garage and basement.Must see, this will go fast!
Home Details
Home Type
- Single Family
Est. Annual Taxes
- $5,288
Year Built
- Built in 1980
Lot Details
- 0.25 Acre Lot
- Extensive Hardscape
- Sprinkler System
- Property is in excellent condition
- Property is zoned R2
HOA Fees
- $167 Monthly HOA Fees
Parking
- 2 Car Attached Garage
- Parking Storage or Cabinetry
- Front Facing Garage
- Garage Door Opener
Property Views
- Golf Course
- Woods
Home Design
- Rambler Architecture
- Stone Foundation
Interior Spaces
- Property has 2 Levels
- Open Floorplan
- Chair Railings
- Crown Molding
- Ceiling Fan
- Recessed Lighting
- Gas Fireplace
- Window Treatments
- Family Room
- Formal Dining Room
- Carpet
- Attic Fan
- Flood Lights
Kitchen
- Eat-In Country Kitchen
- Electric Oven or Range
- Built-In Range
- Built-In Microwave
- Ice Maker
- Dishwasher
- Disposal
Bedrooms and Bathrooms
- 3 Main Level Bedrooms
- En-Suite Bathroom
- 2 Full Bathrooms
- Walk-in Shower
Laundry
- Electric Dryer
- Washer
Finished Basement
- Heated Basement
- Walk-Out Basement
- Interior and Exterior Basement Entry
- Crawl Space
- Natural lighting in basement
Outdoor Features
- Lake Privileges
- Deck
- Patio
- Exterior Lighting
Schools
- Rolling Knolls Elementary School
- Bates Middle School
- Annapolis High School
Utilities
- Central Air
- Air Source Heat Pump
- Electric Water Heater
Listing and Financial Details
- Tax Lot 1
- Assessor Parcel Number 020289290020880
Community Details
Overview
- Senior Living
- $2,075 Recreation Fee
- Association fees include common area maintenance, management, road maintenance, snow removal, recreation facility, pool(s)
- Senior Community | Residents must be 55 or older
- Heritage Harbour Community Association
- Heritage Harbour Subdivision
- Property Manager
Amenities
- Common Area
- Clubhouse
- Recreation Room
Recreation
- Golf Club
- Golf Course Community
- Golf Course Membership Available
- Tennis Courts
- Community Pool
Map
Home Values in the Area
Average Home Value in this Area
Property History
| Date | Event | Price | Change | Sq Ft Price |
|---|---|---|---|---|
| 04/24/2025 04/24/25 | Sold | $725,000 | +6.6% | $311 / Sq Ft |
| 03/22/2025 03/22/25 | Pending | -- | -- | -- |
| 03/22/2025 03/22/25 | For Sale | $679,990 | 0.0% | $291 / Sq Ft |
| 03/22/2025 03/22/25 | Off Market | $679,990 | -- | -- |
| 03/17/2025 03/17/25 | For Sale | $679,990 | +58.1% | $291 / Sq Ft |
| 10/24/2016 10/24/16 | Sold | $430,000 | -2.3% | $263 / Sq Ft |
| 08/26/2016 08/26/16 | Pending | -- | -- | -- |
| 08/23/2016 08/23/16 | Price Changed | $439,900 | -2.0% | $269 / Sq Ft |
| 08/12/2016 08/12/16 | For Sale | $449,000 | -- | $275 / Sq Ft |
Tax History
| Year | Tax Paid | Tax Assessment Tax Assessment Total Assessment is a certain percentage of the fair market value that is determined by local assessors to be the total taxable value of land and additions on the property. | Land | Improvement |
|---|---|---|---|---|
| 2024 | $5,071 | $448,233 | $0 | $0 |
| 2023 | $4,914 | $416,100 | $220,800 | $195,300 |
| 2022 | $4,606 | $416,100 | $220,800 | $195,300 |
| 2021 | $9,066 | $416,100 | $220,800 | $195,300 |
| 2020 | $4,432 | $424,500 | $230,800 | $193,700 |
| 2019 | $4,342 | $403,033 | $0 | $0 |
| 2018 | $3,869 | $381,567 | $0 | $0 |
| 2017 | $4,052 | $360,100 | $0 | $0 |
| 2016 | -- | $348,467 | $0 | $0 |
| 2015 | -- | $336,833 | $0 | $0 |
| 2014 | -- | $325,200 | $0 | $0 |
Mortgage History
| Date | Status | Loan Amount | Loan Type |
|---|---|---|---|
| Open | $36,400 | Balloon | |
| Closed | $50,000 | Credit Line Revolving | |
| Open | $408,500 | New Conventional | |
| Previous Owner | $368,052 | New Conventional | |
| Previous Owner | $380,000 | Purchase Money Mortgage | |
| Previous Owner | $380,000 | Purchase Money Mortgage | |
| Previous Owner | $75,000 | Credit Line Revolving |
Deed History
| Date | Type | Sale Price | Title Company |
|---|---|---|---|
| Deed | $430,000 | Capitol Title Ins Agency | |
| Deed | $475,000 | -- | |
| Deed | $475,000 | -- |
Similar Homes in Annapolis, MD
Source: Bright MLS
MLS Number: MDAA2108494
APN: 02-892-90020880
- 907 Sextant Way
- 1008 Sextant Ct
- 928 Perry Landing Ct
- 915 Boom Way
- 1022 Boom Ct
- 2509 Tudo Ct
- 842 Mission Valley Ln
- 845 Deerwood Ct
- 880 Boatswain Way
- 2714 Coxswain Place
- 930 Astern Way Unit 609
- 930 Astern Way Unit 302
- 930 Astern Way Unit 405
- 536 Green River Ct
- 940 Astern Way Unit 409
- 940 Astern Way Unit 109
- 964 Shadewater Way
- 114 2nd St
- 810 Bermuda Ct
- 700 Ballast Way
