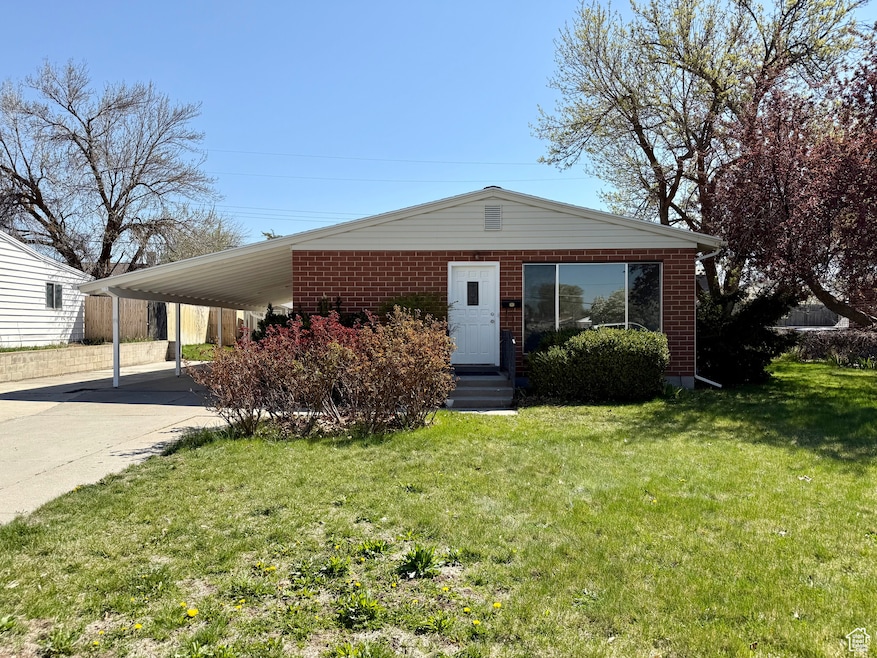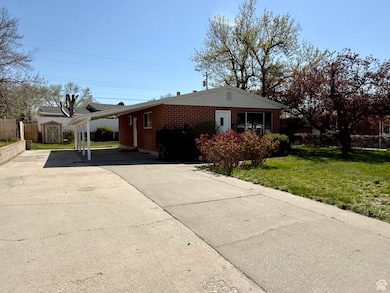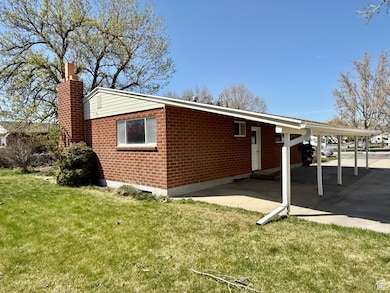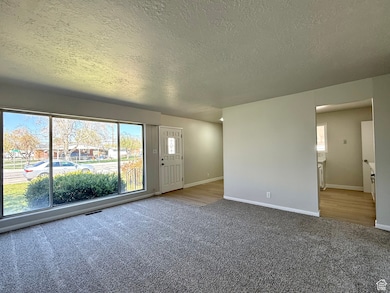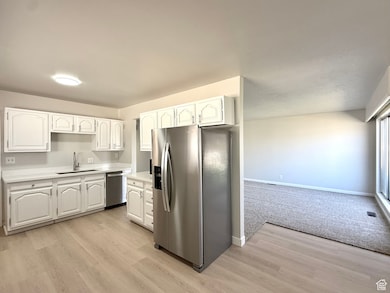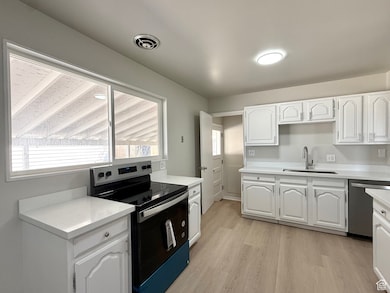
870 E Galena Dr Sandy, UT 84094
White City NeighborhoodEstimated payment $3,045/month
Highlights
- RV or Boat Parking
- Updated Kitchen
- Mountain View
- Eastmont Middle School Rated A-
- Mature Trees
- Rambler Architecture
About This Home
***Multiple Offers Received***. Highest & Best Offers due by 5PM on 4/23/25. Don't miss this Clean Sandy Rambler!! Move in Ready!! Fresh Paint, Carpet, Laminate Flooring, New Stainless Steel Appliances. Great Layout! Friendly, open & inviting. Large windows allow natural light to permeate throughout the home. Great location!. Close to schools, shopping, parks, & entertainment. Plenty of parking space. RV parking. Cute & well-maintained landscaping. Schedule your private showing today! Square footage figures are provided as a courtesy estimate only and were obtained from county records. This home does qualify for FHA financing but it has not met the 90 seasoning requirement. The 90-seasoning requirement will be met on 5/17/25. Buyer is advised to obtain an independent measurement. Buyer & Buyers Agent to verify all accuracy, including sq ft., acreage, zoning, & HOA information. The property information herein is derived from various sources that may include, but not limited to, county records and the Multiple Listing Service, and it may include approximations. Although the information is believed to be accurate, it is not warranted and you should not rely upon it without personal verification. The Seller has never resided in the home. Seller is part owner of the listing brokerage, but is not a licensed agent. The Broker for Aspen Ridge Real Estate helps to manage the Seller's company.
Home Details
Home Type
- Single Family
Est. Annual Taxes
- $2,710
Year Built
- Built in 1956
Lot Details
- 7,841 Sq Ft Lot
- Partially Fenced Property
- Landscaped
- Mature Trees
- Property is zoned Single-Family, 1108
Home Design
- Rambler Architecture
- Brick Exterior Construction
Interior Spaces
- 2,106 Sq Ft Home
- 2-Story Property
- Self Contained Fireplace Unit Or Insert
- Mountain Views
- Basement Fills Entire Space Under The House
- Electric Dryer Hookup
Kitchen
- Updated Kitchen
- Free-Standing Range
- Microwave
Flooring
- Carpet
- Laminate
Bedrooms and Bathrooms
- 5 Bedrooms | 3 Main Level Bedrooms
Parking
- 4 Parking Spaces
- 2 Carport Spaces
- Open Parking
- RV or Boat Parking
Outdoor Features
- Basketball Hoop
- Storage Shed
Schools
- Bell View Elementary School
- Eastmont Middle School
- Jordan High School
Utilities
- Forced Air Heating and Cooling System
- Natural Gas Connected
Community Details
- No Home Owners Association
- White City Subdivision
Listing and Financial Details
- Assessor Parcel Number 28-08-330-006
Map
Home Values in the Area
Average Home Value in this Area
Tax History
| Year | Tax Paid | Tax Assessment Tax Assessment Total Assessment is a certain percentage of the fair market value that is determined by local assessors to be the total taxable value of land and additions on the property. | Land | Improvement |
|---|---|---|---|---|
| 2023 | $2,710 | $393,100 | $107,600 | $285,500 |
| 2022 | $1,122 | $401,600 | $105,500 | $296,100 |
| 2021 | $886 | $298,900 | $82,000 | $216,900 |
| 2020 | $1,190 | $274,500 | $82,000 | $192,500 |
| 2019 | $778 | $250,500 | $77,400 | $173,100 |
| 2018 | $0 | $223,000 | $77,400 | $145,600 |
| 2017 | $647 | $215,600 | $77,400 | $138,200 |
| 2016 | $578 | $197,800 | $77,400 | $120,400 |
| 2015 | $567 | $181,800 | $75,100 | $106,700 |
| 2014 | $901 | $183,000 | $76,600 | $106,400 |
Property History
| Date | Event | Price | Change | Sq Ft Price |
|---|---|---|---|---|
| 04/25/2025 04/25/25 | Price Changed | $505,000 | +12.2% | $240 / Sq Ft |
| 04/24/2025 04/24/25 | Pending | -- | -- | -- |
| 04/16/2025 04/16/25 | For Sale | $449,900 | -- | $214 / Sq Ft |
Deed History
| Date | Type | Sale Price | Title Company |
|---|---|---|---|
| Warranty Deed | -- | Metro National Title | |
| Warranty Deed | -- | Metro National Title | |
| Interfamily Deed Transfer | -- | -- |
Similar Homes in Sandy, UT
Source: UtahRealEstate.com
MLS Number: 2078057
APN: 28-08-330-006-0000
- 870 E Galena Dr
- 9958 S Tulip Dr
- 1019 E Diamond Way
- 10138 S Peony Way
- 740 E Cana Cir
- 440 E Torry Cir
- 934 E Carnation Dr
- 965 E 9400 S
- 9910 S Darin Dr
- 828 E Hibiscus Ave
- 9287 S Fordham Ct
- 10448 Statice Cir
- 957 E 10465 S
- 1219 E Forget me Not Ave
- 401 E 10230 S
- 9217 S Holiday Bowl Ct Unit 8
- 282 E 9545 S
- 9928 S Cascade Park Dr
- 9466 S Indian Ridge Dr
- 9138 S Scirlein Dr
