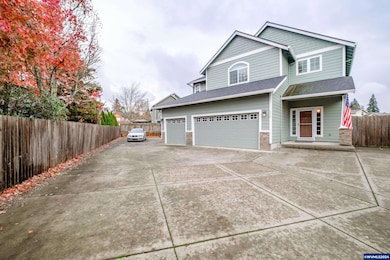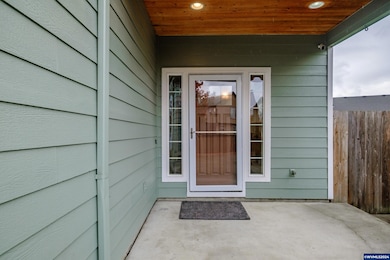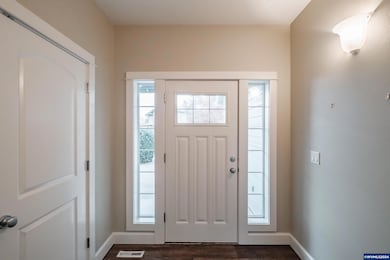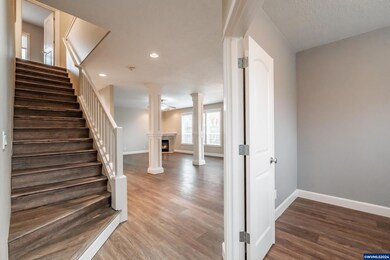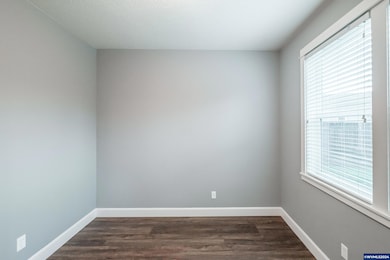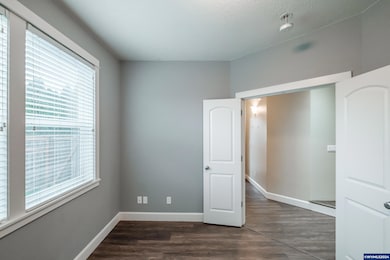
$475,000
- 3 Beds
- 2 Baths
- 1,620 Sq Ft
- 595 Meadowbrook Ln
- Stayton, OR
Beautifully maintained 3-bedroom, 2-bathroom home offering 1,620 sq. ft. of comfortable living space in a highly desirable Stayton neighborhood. Built in 2002, this home has been thoughtfully updated with modern features, making it move-in ready! Located in a welcoming community close to parks, walking trails, and schools, this home is the perfect blend of comfort, modern updates, and classic
Eddie WORKS REAL ESTATE

