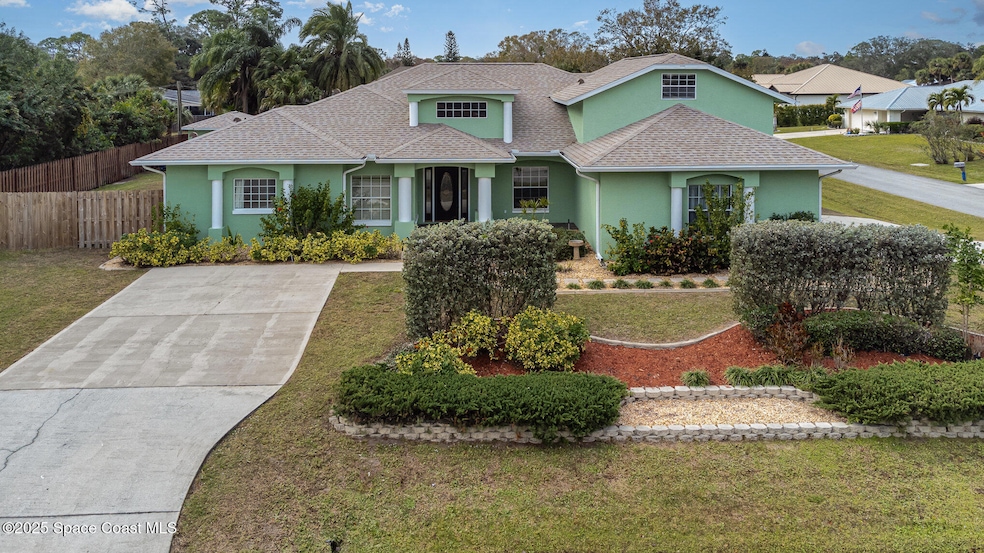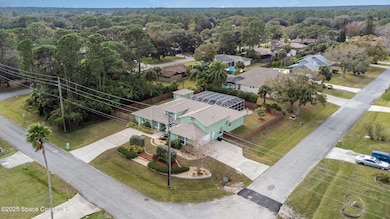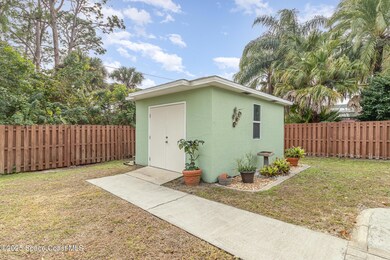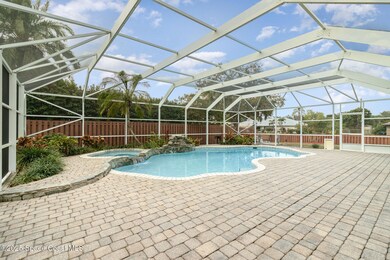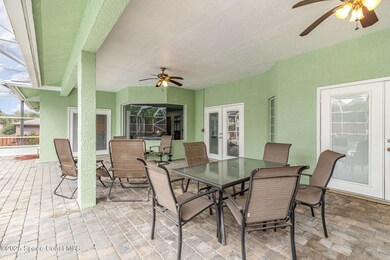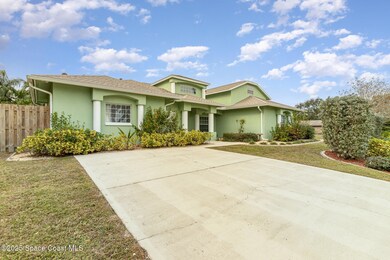
870 Pebble Ave NE Palm Bay, FL 32907
Northeast Palm Bay NeighborhoodHighlights
- In Ground Pool
- Wood Flooring
- Outdoor Kitchen
- Vaulted Ceiling
- Main Floor Primary Bedroom
- Corner Lot
About This Home
As of April 2025Welcome to this beautifully landscaped, custom-built, one-of-a-kind home situated on a spacious corner lot. Offering exceptional curb appeal and ample space for entertaining, this property boasts two large driveways, providing plenty of parking for guests and family. This stunning residence features 4 bedrooms, 2.5 bathrooms, along with an additional 200 sq. ft. bonus room. As you step inside, you'll be captivated by the spectacular kitchen, which includes stainless steel appliances, granite countertops, and custom wood cabinetry, creating a perfect space for culinary creations. Custom lighting and fixtures, with a great floorplan that flows seamlessly throughout the home. The luxurious master bathroom offers a double vanity, a garden tub, and a walk-in shower. Step outside to the large, screened-in paver patio, complete with a summer kitchen and a tranquil waterfall over the pool—ideal for enjoying sunny Florida days. Perfect for relaxing. Additionally, the property includes a large, free-standing detached workshop, offering even more possibilities for storage or hobbies. The versatile bonus room upstairs can easily be converted into a 5th bedroom, with space for another full bath, providing ample room for growing families or guests. Close to restaurants, shopping, the airport and I-95, and just over an hour to the Disney Parks. This home is a true gem so schedule your appointment today.
Home Details
Home Type
- Single Family
Est. Annual Taxes
- $4,460
Year Built
- Built in 2006
Lot Details
- 0.4 Acre Lot
- East Facing Home
- Wood Fence
- Corner Lot
Parking
- 2 Car Attached Garage
Home Design
- Shingle Roof
- Concrete Siding
- Block Exterior
- Asphalt
- Stucco
Interior Spaces
- 2,457 Sq Ft Home
- 2-Story Property
- Built-In Features
- Vaulted Ceiling
- Ceiling Fan
- Screened Porch
Kitchen
- Breakfast Area or Nook
- Eat-In Kitchen
- Breakfast Bar
- Convection Oven
- Gas Range
- Microwave
- Dishwasher
- Disposal
Flooring
- Wood
- Carpet
- Tile
Bedrooms and Bathrooms
- 4 Bedrooms
- Primary Bedroom on Main
- Split Bedroom Floorplan
Laundry
- Dryer
- Washer
Pool
- In Ground Pool
- Screen Enclosure
Outdoor Features
- Patio
- Outdoor Kitchen
- Shed
Schools
- Lockmar Elementary School
- Central Middle School
- Palm Bay High School
Utilities
- Central Heating and Cooling System
Community Details
- No Home Owners Association
- Port Malabar Unit 45 Subdivision
Listing and Financial Details
- Assessor Parcel Number 28-37-30-Kp-02400.0-0007.00
Map
Home Values in the Area
Average Home Value in this Area
Property History
| Date | Event | Price | Change | Sq Ft Price |
|---|---|---|---|---|
| 04/25/2025 04/25/25 | Sold | $565,000 | -5.7% | $230 / Sq Ft |
| 02/27/2025 02/27/25 | Pending | -- | -- | -- |
| 01/17/2025 01/17/25 | For Sale | $598,900 | +109.0% | $244 / Sq Ft |
| 02/17/2015 02/17/15 | Sold | $286,500 | 0.0% | $117 / Sq Ft |
| 12/20/2014 12/20/14 | Pending | -- | -- | -- |
| 12/16/2014 12/16/14 | For Sale | $286,500 | -- | $117 / Sq Ft |
Tax History
| Year | Tax Paid | Tax Assessment Tax Assessment Total Assessment is a certain percentage of the fair market value that is determined by local assessors to be the total taxable value of land and additions on the property. | Land | Improvement |
|---|---|---|---|---|
| 2023 | $4,367 | $272,620 | $0 | $0 |
| 2022 | $4,232 | $264,680 | $0 | $0 |
| 2021 | $4,348 | $256,980 | $0 | $0 |
| 2020 | $4,266 | $253,440 | $0 | $0 |
| 2019 | $4,514 | $247,750 | $0 | $0 |
| 2018 | $4,407 | $243,140 | $0 | $0 |
| 2017 | $4,445 | $238,140 | $0 | $0 |
| 2016 | $4,217 | $233,250 | $23,500 | $209,750 |
| 2015 | $2,930 | $169,900 | $20,000 | $149,900 |
| 2014 | $2,947 | $168,560 | $20,000 | $148,560 |
Mortgage History
| Date | Status | Loan Amount | Loan Type |
|---|---|---|---|
| Open | $255,500 | New Conventional | |
| Closed | $274,928 | FHA | |
| Previous Owner | $115,500 | New Conventional | |
| Previous Owner | $115,000 | Construction | |
| Previous Owner | $36,450 | Credit Line Revolving |
Deed History
| Date | Type | Sale Price | Title Company |
|---|---|---|---|
| Warranty Deed | $286,500 | Peninsula Title Services Llc | |
| Warranty Deed | $80,000 | Peninsula Title Services Llc | |
| Warranty Deed | -- | Peninsula Title Services Llc | |
| Warranty Deed | -- | -- | |
| Warranty Deed | $23,500 | -- | |
| Warranty Deed | $23,500 | -- | |
| Warranty Deed | $19,700 | -- |
Similar Homes in Palm Bay, FL
Source: Space Coast MLS (Space Coast Association of REALTORS®)
MLS Number: 1034179
APN: 28-37-30-KP-02400.0-0007.00
- 182 Nemo Cir NE
- 298 Neville Cir NE
- 728 Pineda Ave NE
- 280 Peake St NE
- 1091 Roanoke Ct NE
- 267 Brescia St NE
- 1243 Jade Ln NE
- 475 Hurst Rd NE
- xxxx 10th Ave NE
- 500 Aviation Ave NE
- 605 Hunan St NE
- 1234 Bedrock Ave NE
- 402 Narragansett St NE
- 541 Sterling St NE
- 1255 Jenkin Ave NE
- 207 Fernandina St NW
- 254 Olivick Cir NE
- 1250 Bolin Ave NE
- 431 Carol Dr NE
- 478 Fillmore Ave NE
