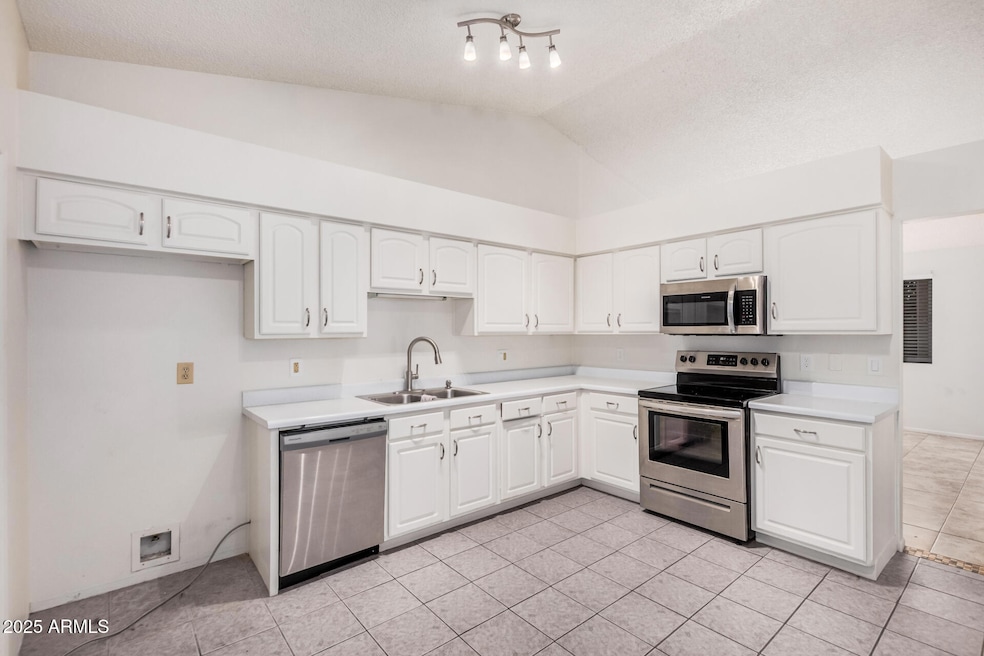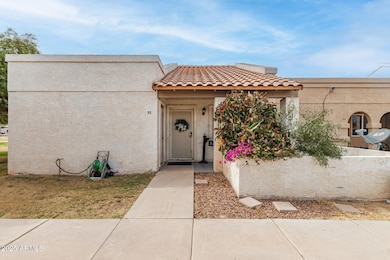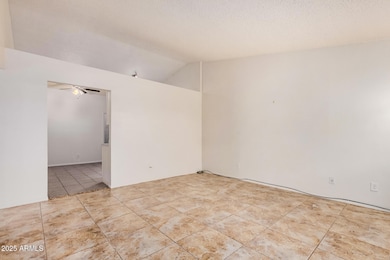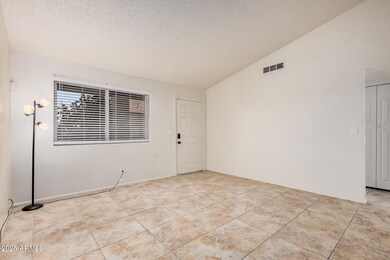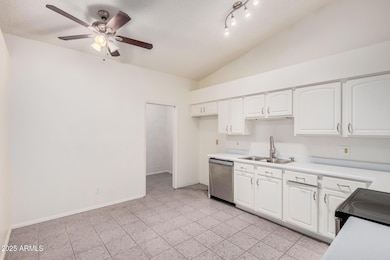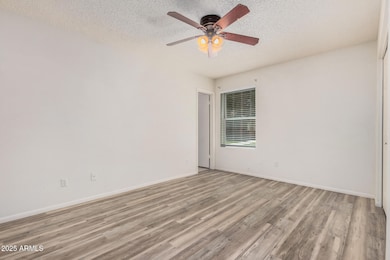
870 S Palm Ln Unit 55 Chandler, AZ 85225
Downtown Chandler NeighborhoodEstimated payment $1,977/month
Total Views
252
3
Beds
2
Baths
1,060
Sq Ft
$307
Price per Sq Ft
Highlights
- Popular Property
- Community Pool
- Cooling Available
- Bogle Junior High School Rated A
- Eat-In Kitchen
- Tile Flooring
About This Home
Come see one of the best priced homes located in downtown Chandler! This townhome has a completely renovated kitchen and is a perfect starter home or use it as a vacation getaway. Just minutes from the loop 202 freeway and all of the downtown Chandler restaurants and nightlife, this home is for you! Come and see it today!
Townhouse Details
Home Type
- Townhome
Est. Annual Taxes
- $632
Year Built
- Built in 1986
Lot Details
- 1,080 Sq Ft Lot
- 1 Common Wall
HOA Fees
- $110 Monthly HOA Fees
Home Design
- Composition Roof
- Block Exterior
Interior Spaces
- 1,060 Sq Ft Home
- 1-Story Property
- Washer and Dryer Hookup
Kitchen
- Eat-In Kitchen
- Built-In Microwave
- Laminate Countertops
Flooring
- Carpet
- Tile
Bedrooms and Bathrooms
- 3 Bedrooms
- Primary Bathroom is a Full Bathroom
- 2 Bathrooms
Parking
- 1 Carport Space
- Assigned Parking
Schools
- San Marcos Elementary School
- Bogle Junior High School
- Chandler High School
Utilities
- Cooling Available
- Heating Available
- High Speed Internet
Listing and Financial Details
- Tax Lot 55
- Assessor Parcel Number 303-63-059
Community Details
Overview
- Association fees include ground maintenance, street maintenance, front yard maint
- Pgm Services Association, Phone Number (480) 829-7400
- Southridge Estates Subdivision
Recreation
- Community Pool
- Bike Trail
Map
Create a Home Valuation Report for This Property
The Home Valuation Report is an in-depth analysis detailing your home's value as well as a comparison with similar homes in the area
Home Values in the Area
Average Home Value in this Area
Tax History
| Year | Tax Paid | Tax Assessment Tax Assessment Total Assessment is a certain percentage of the fair market value that is determined by local assessors to be the total taxable value of land and additions on the property. | Land | Improvement |
|---|---|---|---|---|
| 2025 | $632 | $6,867 | -- | -- |
| 2024 | $620 | $6,540 | -- | -- |
| 2023 | $620 | $20,680 | $4,130 | $16,550 |
| 2022 | $600 | $16,250 | $3,250 | $13,000 |
| 2021 | $617 | $15,310 | $3,060 | $12,250 |
| 2020 | $614 | $14,420 | $2,880 | $11,540 |
| 2019 | $592 | $11,420 | $2,280 | $9,140 |
| 2018 | $575 | $10,210 | $2,040 | $8,170 |
| 2017 | $540 | $8,750 | $1,750 | $7,000 |
| 2016 | $522 | $8,260 | $1,650 | $6,610 |
| 2015 | $421 | $5,780 | $1,150 | $4,630 |
Source: Public Records
Property History
| Date | Event | Price | Change | Sq Ft Price |
|---|---|---|---|---|
| 04/24/2025 04/24/25 | For Sale | $324,999 | -4.4% | $307 / Sq Ft |
| 06/30/2022 06/30/22 | Sold | $340,000 | -1.4% | $321 / Sq Ft |
| 05/13/2022 05/13/22 | Pending | -- | -- | -- |
| 05/12/2022 05/12/22 | Price Changed | $344,900 | -1.4% | $325 / Sq Ft |
| 04/28/2022 04/28/22 | Price Changed | $349,900 | 0.0% | $330 / Sq Ft |
| 04/21/2022 04/21/22 | For Sale | $350,000 | +268.4% | $330 / Sq Ft |
| 04/20/2015 04/20/15 | Sold | $95,000 | -9.5% | $90 / Sq Ft |
| 11/12/2014 11/12/14 | For Sale | $105,000 | -- | $99 / Sq Ft |
Source: Arizona Regional Multiple Listing Service (ARMLS)
Deed History
| Date | Type | Sale Price | Title Company |
|---|---|---|---|
| Special Warranty Deed | -- | None Listed On Document | |
| Warranty Deed | $340,000 | Security Title | |
| Warranty Deed | $215,000 | Magnus Title Agency Llc | |
| Cash Sale Deed | $95,000 | Security Title Agency | |
| Interfamily Deed Transfer | -- | Security Title Agency | |
| Interfamily Deed Transfer | -- | None Available | |
| Interfamily Deed Transfer | -- | -- | |
| Interfamily Deed Transfer | -- | Prescott Title Inc | |
| Warranty Deed | $73,000 | North American Title Agency |
Source: Public Records
Mortgage History
| Date | Status | Loan Amount | Loan Type |
|---|---|---|---|
| Previous Owner | $221,090 | New Conventional | |
| Previous Owner | $240,000 | Commercial | |
| Previous Owner | $129,500 | Unknown | |
| Previous Owner | $27,000 | Unknown | |
| Previous Owner | $81,750 | Stand Alone Refi Refinance Of Original Loan | |
| Previous Owner | $71,742 | FHA | |
| Previous Owner | $72,403 | FHA |
Source: Public Records
Similar Homes in Chandler, AZ
Source: Arizona Regional Multiple Listing Service (ARMLS)
MLS Number: 6856382
APN: 303-63-059
Nearby Homes
- 875 S Nebraska St Unit 37
- 726 S Nebraska St Unit 163
- 726 S Nebraska St Unit 91
- 404 W Elgin St
- 398 W Elgin St
- 612 W Flintlock Way
- 364 S California St
- 630 W Flintlock Way
- 499 S Washington St
- 764 W Springfield Place
- 687 W Flintlock Way
- 750 W Flintlock Way
- 781 W Flintlock Way
- 280 E Morelos St
- 842 W Saragosa St
- 473 S Delaware St
- 881 W Saragosa St
- 902 W Saragosa St Unit D23
- 287 E Frye Rd Unit 1
- 1106 S Fresno Ct
