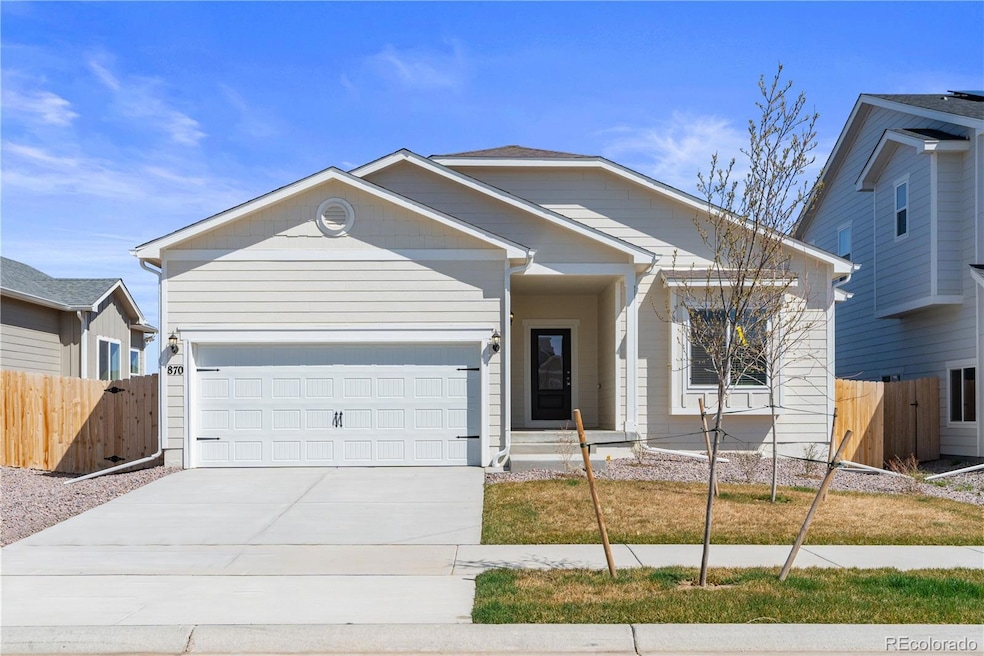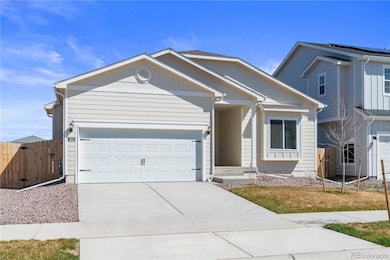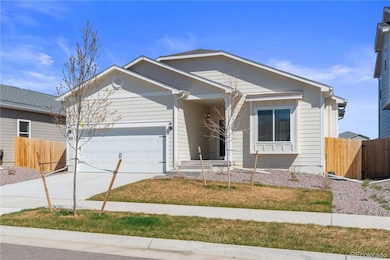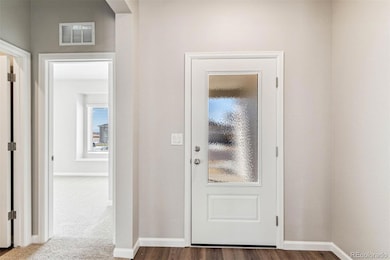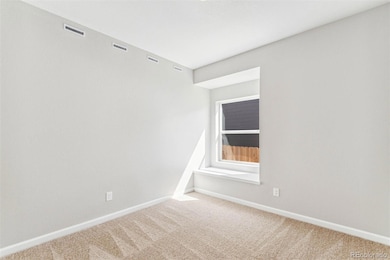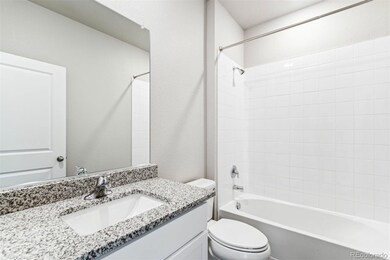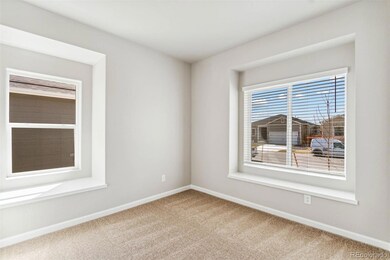
870 Sawdust Dr Brighton, CO 80601
Estimated payment $3,088/month
Highlights
- New Construction
- Traditional Architecture
- Granite Countertops
- Open Floorplan
- High Ceiling
- Private Yard
About This Home
Welcome to 870 Sawdust Dr, a brand new LGI Home offering modern style and functionality in the growing city of Brighton, CO. This thoughtfully designed 3-bedroom, 2-bathroom home features an open and inviting layout with a finished 2-car attached garage. As you walk through the home, you’ll find two spacious secondary bedrooms separated by a full bathroom with granite countertops and white tiled shower, providing both comfort and privacy. Just off the garage entrance is a generous laundry room with easy access to the furnace and water heater. The kitchen is a chef’s dream with sleek granite counters, stainless steel appliances, chic white cabinetry, and a pantry for added storage. Flowing seamlessly from the kitchen, the dining area opens into the cozy carpeted living room, ideal for relaxing or entertaining. Tucked at the back of the home, the primary suite offers a peaceful retreat with a walk-in closet and en suite bathroom featuring granite counters and a walk-in shower. With easy access to I-76, local restaurants, grocery stores, schools, and parks, this move-in-ready home is perfectly situated for convenience and lifestyle. Don’t miss the opportunity to make this beautiful new home yours! To make this home even more attractive the seller is offering $10,000 in concessions and additional benefits if you use their preferred lender.
Listing Agent
360 Real Estate Inc Brokerage Email: jeniferteam360@gmail.com,720-322-6858 License #100035667
Home Details
Home Type
- Single Family
Est. Annual Taxes
- $4,834
Year Built
- Built in 2024 | New Construction
Lot Details
- 5,445 Sq Ft Lot
- West Facing Home
- Property is Fully Fenced
- Front Yard Sprinklers
- Private Yard
HOA Fees
- $85 Monthly HOA Fees
Parking
- 2 Car Attached Garage
Home Design
- Traditional Architecture
- Frame Construction
- Composition Roof
- Wood Siding
- Stone Siding
- Concrete Block And Stucco Construction
Interior Spaces
- 1,320 Sq Ft Home
- 1-Story Property
- Open Floorplan
- High Ceiling
- Ceiling Fan
- Double Pane Windows
- Living Room
- Dining Room
- Utility Room
- Laundry Room
Kitchen
- Eat-In Kitchen
- Oven
- Range
- Microwave
- Dishwasher
- Granite Countertops
- Disposal
Flooring
- Carpet
- Laminate
Bedrooms and Bathrooms
- 3 Main Level Bedrooms
- Walk-In Closet
Basement
- Sump Pump
- Crawl Space
Home Security
- Carbon Monoxide Detectors
- Fire and Smoke Detector
Eco-Friendly Details
- Smoke Free Home
- Smart Irrigation
Outdoor Features
- Covered patio or porch
- Rain Gutters
Schools
- Padilla Elementary School
- Overland Trail Middle School
- Brighton High School
Utilities
- Forced Air Heating and Cooling System
- Heating System Uses Natural Gas
- Electric Water Heater
- High Speed Internet
Listing and Financial Details
- Assessor Parcel Number R0196438
Community Details
Overview
- Association fees include recycling, trash
- Homestead Management Association, Phone Number (303) 457-1444
- Built by LGI Homes
- Pierson Park Subdivision, Durango Floorplan
Recreation
- Community Playground
- Park
- Trails
Map
Home Values in the Area
Average Home Value in this Area
Tax History
| Year | Tax Paid | Tax Assessment Tax Assessment Total Assessment is a certain percentage of the fair market value that is determined by local assessors to be the total taxable value of land and additions on the property. | Land | Improvement |
|---|---|---|---|---|
| 2024 | $4,589 | $27,970 | $27,970 | -- |
| 2023 | $4,589 | $27,470 | $27,470 | -- |
| 2022 | $3,231 | $19,130 | $19,130 | $0 |
| 2021 | $3,072 | $19,130 | $19,130 | $0 |
| 2020 | $671 | $4,080 | $4,080 | $0 |
| 2019 | $707 | $4,080 | $4,080 | $0 |
| 2018 | $6 | $30 | $30 | $0 |
Property History
| Date | Event | Price | Change | Sq Ft Price |
|---|---|---|---|---|
| 04/06/2025 04/06/25 | For Sale | $465,900 | -- | $353 / Sq Ft |
Similar Homes in Brighton, CO
Source: REcolorado®
MLS Number: 8271917
APN: 1569-02-1-30-003
- 882 Sawdust Dr
- 834 Sawdust Dr
- 810 Sawdust Dr
- 810 Sawdust Dr
- 810 Sawdust Dr
- 810 Sawdust Dr
- 798 Sawdust Dr
- 819 Sunflower Dr
- 6077 Caribou Dr
- 394 Grey Rock St
- 498 Grey Rock St
- 771 Sunflower Dr
- 877 Twining Ave
- 770 Twining Ave
- 747 Sunflower Dr
- 735 Sunflower Dr
- 564 Red Rock Place
- 570 Red Rock Place
- 552 Red Rock Place
- 6068 Corral St
