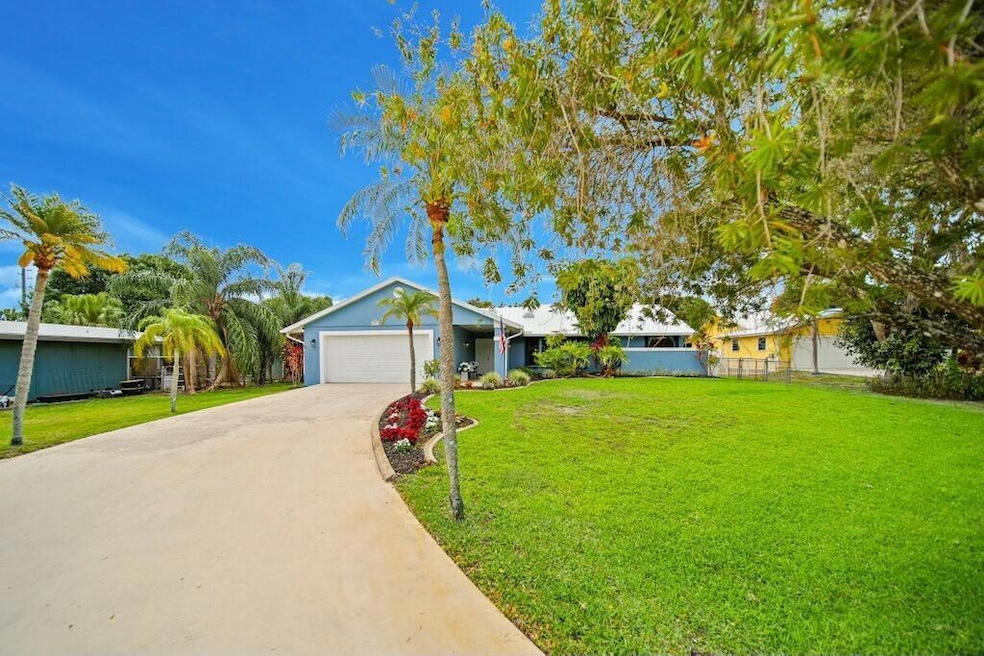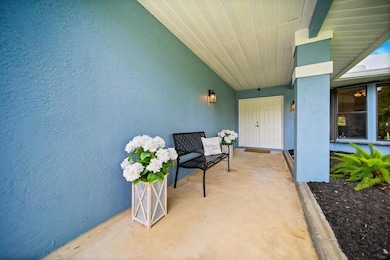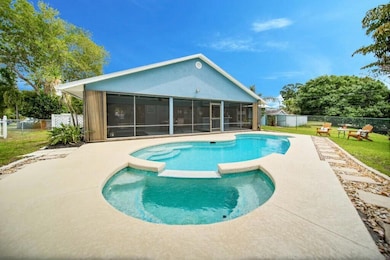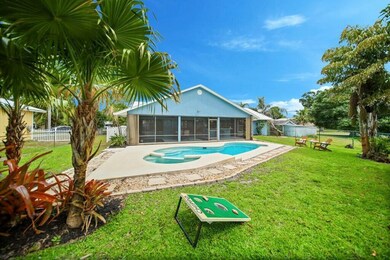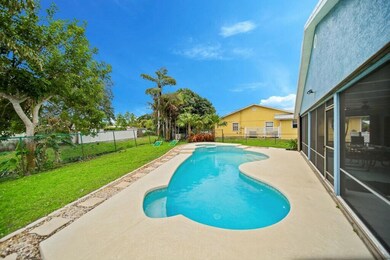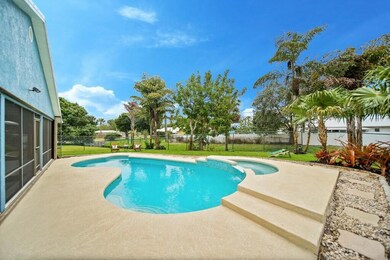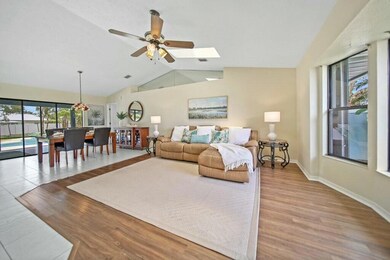
870 SW Gardens Blvd Palm City, FL 34990
Estimated payment $3,257/month
Highlights
- Popular Property
- Water Views
- Roman Tub
- Palm City Elementary School Rated A-
- Gunite Pool
- Breakfast Area or Nook
About This Home
Welcome to your dream home in the heart of Palm City with NO HOA! This charming CBS construction residence features 3 bedrooms, 2 bathrooms, and a spacious 2-car garage. Enjoy the privacy of a fully fenced backyard and the luxury of a resurfaced pool, perfect for relaxing or entertaining under the Florida sun. The home offers thoughtful upgrades throughout, including a brand-new metal roof, accordion hurricane shutters, and fresh interior paint. The open-concept layout is enhanced by vaulted ceilings, while the kitchen features newer stainless steel appliances and a convenient pass-through window to the screened patio for effortless indoor-outdoor living. Located close to top-rated schools, shopping, dining, and easy highway access, this home blends comfort, convenience, and
Open House Schedule
-
Sunday, April 27, 20251:00 to 4:00 pm4/27/2025 1:00:00 PM +00:004/27/2025 4:00:00 PM +00:00Add to Calendar
Home Details
Home Type
- Single Family
Est. Annual Taxes
- $2,652
Year Built
- Built in 1989
Lot Details
- 9,516 Sq Ft Lot
- Fenced
- Interior Lot
- Sprinkler System
Parking
- 2 Car Garage
- Driveway
Home Design
- Metal Roof
Interior Spaces
- 1,769 Sq Ft Home
- 1-Story Property
- Built-In Features
- Ceiling Fan
- Blinds
- Entrance Foyer
- Combination Kitchen and Dining Room
- Water Views
Kitchen
- Breakfast Area or Nook
- Electric Range
- Microwave
- Dishwasher
Flooring
- Carpet
- Tile
Bedrooms and Bathrooms
- 3 Bedrooms
- Split Bedroom Floorplan
- Walk-In Closet
- 2 Full Bathrooms
- Dual Sinks
- Roman Tub
- Separate Shower in Primary Bathroom
Laundry
- Laundry Room
- Dryer
- Washer
Pool
- Gunite Pool
- Saltwater Pool
Outdoor Features
- Patio
Utilities
- Central Heating and Cooling System
- Septic Tank
Community Details
- Palm City Gardens Subdivision
Listing and Financial Details
- Assessor Parcel Number 203841002014000403
Map
Home Values in the Area
Average Home Value in this Area
Tax History
| Year | Tax Paid | Tax Assessment Tax Assessment Total Assessment is a certain percentage of the fair market value that is determined by local assessors to be the total taxable value of land and additions on the property. | Land | Improvement |
|---|---|---|---|---|
| 2024 | $2,581 | $175,548 | -- | -- |
| 2023 | $2,581 | $170,435 | $0 | $0 |
| 2022 | $2,477 | $165,471 | $0 | $0 |
| 2021 | $2,463 | $160,652 | $0 | $0 |
| 2020 | $2,368 | $158,434 | $0 | $0 |
| 2019 | $2,334 | $154,873 | $0 | $0 |
| 2018 | $2,273 | $151,985 | $0 | $0 |
| 2017 | $1,833 | $148,858 | $0 | $0 |
| 2016 | $2,105 | $145,796 | $0 | $0 |
| 2015 | $1,996 | $144,782 | $0 | $0 |
| 2014 | $1,996 | $143,633 | $0 | $0 |
Property History
| Date | Event | Price | Change | Sq Ft Price |
|---|---|---|---|---|
| 04/25/2025 04/25/25 | For Sale | $545,000 | -- | $308 / Sq Ft |
Deed History
| Date | Type | Sale Price | Title Company |
|---|---|---|---|
| Warranty Deed | $240,000 | Stewart Title Of Martin Coun | |
| Warranty Deed | $151,000 | -- | |
| Warranty Deed | $133,000 | -- |
Mortgage History
| Date | Status | Loan Amount | Loan Type |
|---|---|---|---|
| Open | $32,000 | New Conventional | |
| Open | $192,000 | Purchase Money Mortgage | |
| Previous Owner | $160,000 | Fannie Mae Freddie Mac | |
| Previous Owner | $118,000 | Unknown | |
| Previous Owner | $130,000 | New Conventional | |
| Previous Owner | $117,900 | No Value Available |
Similar Homes in the area
Source: BeachesMLS
MLS Number: R11079331
APN: 20-38-41-002-014-00040-3
- 795 SW All American Blvd
- 956 SW All American Blvd
- 788 SW 36th Terrace
- 841 SW Catalina St
- 893 SW 35th St
- 845 SW 34th Terrace
- 4122 SW Saint Lucie Ln
- 1457 SW Greens Pointe Way
- 918 SW 33rd St
- 1435 SW Greens Pointe Way
- 3529 SW Cornell Ave
- 1442 SW Greens Pointe Way
- 393 SW 35th St Unit 393
- 4163 SW Gleneagle Cir
- 3877 SW Whispering Sound Dr
- 3879 SW Whispering Sound Dr
- 4174 SW Gleneagle Cir
- 4381 SW Parkgate Blvd
- 3903 SW Whispering Sound Dr
- 3759 SW Whispering Sound Dr
