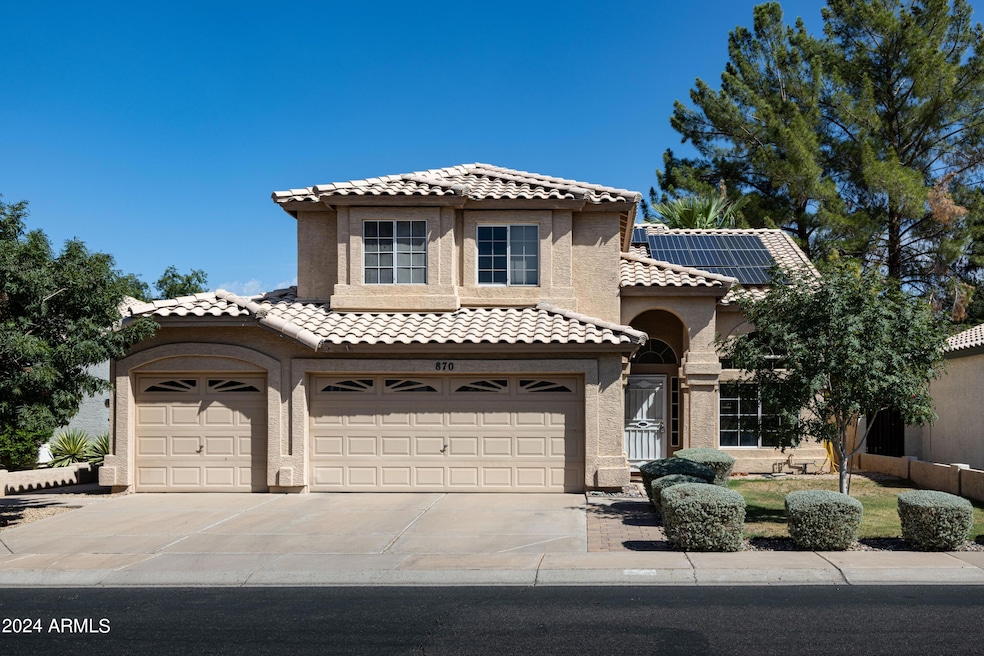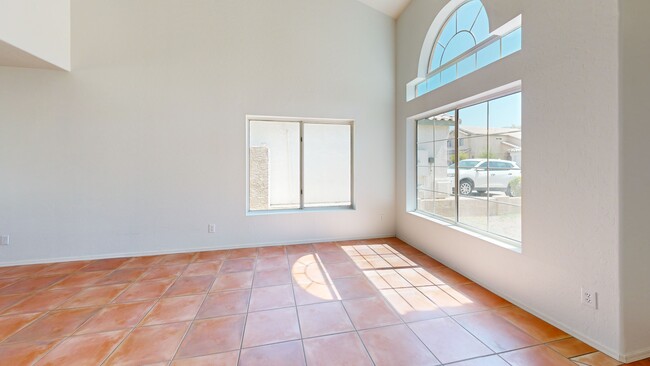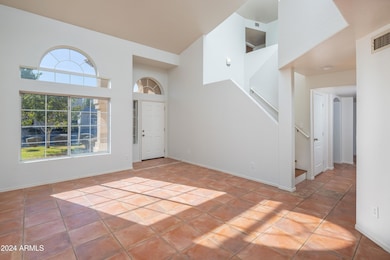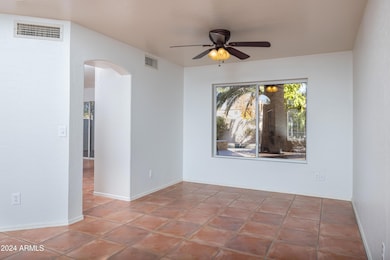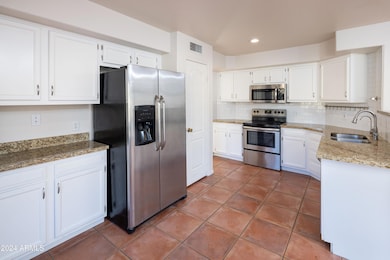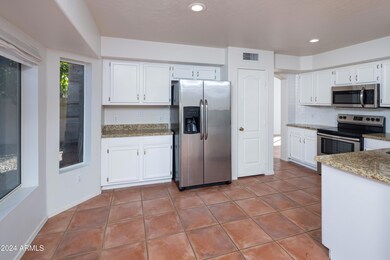
870 W Shellfish Dr Gilbert, AZ 85233
The Islands NeighborhoodHighlights
- Play Pool
- Solar Power System
- Covered patio or porch
- Willis Junior High School Rated A-
- Vaulted Ceiling
- 3 Car Direct Access Garage
About This Home
As of February 2025Centrally located in the highly desirable Gilbert Islands community, this home offers both modern amenities and an eco-friendly lifestyle. Equipped with solar panels and an EV charging station, it's perfect for the environmentally conscious homeowner. This charming residence features a spacious layout with 3 bedrooms plus a loft/den, a large family room, and a well-appointed kitchen with stainless steel appliances and new granite countertops. Enjoy the serene ambiance of a quiet street across from the lake, with a private backyard that backs to a treed park—no neighbors directly behind. The resort-like outdoor space includes a large pool, ample gardening area, and side-yard storage for your toys. Great access to local amenities, schools and shopping.
Home Details
Home Type
- Single Family
Est. Annual Taxes
- $2,282
Year Built
- Built in 1993
Lot Details
- 6,003 Sq Ft Lot
- Block Wall Fence
- Sprinklers on Timer
- Grass Covered Lot
HOA Fees
- $61 Monthly HOA Fees
Parking
- 3 Car Direct Access Garage
- Electric Vehicle Home Charger
- Garage Door Opener
Home Design
- Wood Frame Construction
- Tile Roof
- Stucco
Interior Spaces
- 2,035 Sq Ft Home
- 2-Story Property
- Vaulted Ceiling
- Ceiling Fan
- Double Pane Windows
Kitchen
- Eat-In Kitchen
- Built-In Microwave
Flooring
- Laminate
- Concrete
Bedrooms and Bathrooms
- 3 Bedrooms
- Primary Bathroom is a Full Bathroom
- 2.5 Bathrooms
- Dual Vanity Sinks in Primary Bathroom
- Bathtub With Separate Shower Stall
Pool
- Play Pool
- Fence Around Pool
- Pool Pump
Schools
- Shumway Leadership Academy Elementary School
- Willis Junior High School
- Chandler High School
Utilities
- Refrigerated Cooling System
- Heating Available
- Water Filtration System
- High Speed Internet
- Cable TV Available
Additional Features
- Solar Power System
- Covered patio or porch
Listing and Financial Details
- Tax Lot 126
- Assessor Parcel Number 310-03-157
Community Details
Overview
- Association fees include ground maintenance
- The Islands Association, Phone Number (480) 545-7740
- Built by Blandford
- Martinique 2 At The Islands Subdivision
Recreation
- Bike Trail
Map
Home Values in the Area
Average Home Value in this Area
Property History
| Date | Event | Price | Change | Sq Ft Price |
|---|---|---|---|---|
| 02/13/2025 02/13/25 | Sold | $532,900 | -3.0% | $262 / Sq Ft |
| 01/12/2025 01/12/25 | Pending | -- | -- | -- |
| 12/14/2024 12/14/24 | Price Changed | $549,500 | -4.4% | $270 / Sq Ft |
| 11/20/2024 11/20/24 | Price Changed | $574,900 | -3.9% | $283 / Sq Ft |
| 09/14/2024 09/14/24 | Price Changed | $598,500 | -4.2% | $294 / Sq Ft |
| 09/02/2024 09/02/24 | For Sale | $625,000 | 0.0% | $307 / Sq Ft |
| 08/01/2023 08/01/23 | Rented | $3,000 | 0.0% | -- |
| 07/16/2023 07/16/23 | Under Contract | -- | -- | -- |
| 06/19/2023 06/19/23 | For Rent | $3,000 | +1.5% | -- |
| 07/22/2022 07/22/22 | Rented | $2,955 | +0.9% | -- |
| 06/24/2022 06/24/22 | Under Contract | -- | -- | -- |
| 06/15/2022 06/15/22 | Price Changed | $2,930 | -2.3% | $1 / Sq Ft |
| 06/03/2022 06/03/22 | For Rent | $3,000 | 0.0% | -- |
| 01/22/2019 01/22/19 | Sold | $317,000 | -0.6% | $156 / Sq Ft |
| 12/31/2018 12/31/18 | Price Changed | $319,000 | 0.0% | $157 / Sq Ft |
| 12/05/2018 12/05/18 | Pending | -- | -- | -- |
| 11/29/2018 11/29/18 | Price Changed | $319,000 | -3.0% | $157 / Sq Ft |
| 11/21/2018 11/21/18 | For Sale | $329,000 | -- | $162 / Sq Ft |
Tax History
| Year | Tax Paid | Tax Assessment Tax Assessment Total Assessment is a certain percentage of the fair market value that is determined by local assessors to be the total taxable value of land and additions on the property. | Land | Improvement |
|---|---|---|---|---|
| 2025 | $2,328 | $25,267 | -- | -- |
| 2024 | $2,282 | $24,064 | -- | -- |
| 2023 | $2,282 | $41,370 | $8,270 | $33,100 |
| 2022 | $1,835 | $31,000 | $6,200 | $24,800 |
| 2021 | $1,922 | $30,330 | $6,060 | $24,270 |
| 2020 | $1,913 | $28,010 | $5,600 | $22,410 |
| 2019 | $1,838 | $24,610 | $4,920 | $19,690 |
| 2018 | $1,781 | $23,310 | $4,660 | $18,650 |
| 2017 | $1,667 | $22,480 | $4,490 | $17,990 |
| 2016 | $1,604 | $21,900 | $4,380 | $17,520 |
| 2015 | $1,557 | $20,130 | $4,020 | $16,110 |
Mortgage History
| Date | Status | Loan Amount | Loan Type |
|---|---|---|---|
| Open | $135,000 | New Conventional | |
| Previous Owner | $427,110 | VA | |
| Previous Owner | $332,520 | VA | |
| Previous Owner | $324,608 | VA | |
| Previous Owner | $131,500 | New Conventional | |
| Previous Owner | $149,600 | New Conventional | |
| Previous Owner | $18,700 | Credit Line Revolving | |
| Previous Owner | $80,000 | New Conventional |
Deed History
| Date | Type | Sale Price | Title Company |
|---|---|---|---|
| Warranty Deed | $532,900 | Fidelity National Title Agency | |
| Interfamily Deed Transfer | -- | Accommodation | |
| Interfamily Deed Transfer | -- | None Available | |
| Warranty Deed | $317,000 | Title Alliance Elite Agency | |
| Warranty Deed | $187,000 | Chicago Title Insurance Co | |
| Quit Claim Deed | -- | First American Title | |
| Joint Tenancy Deed | $173,000 | Equity Title Agency Inc | |
| Warranty Deed | $153,000 | First American Title |
About the Listing Agent

I am a long-time Valley resident (1986) originally from the San Francisco Bay Area. My wife, Kathy, and I have been married 33 years and have lived in the Tempe/Mesa/Scottsdale area the entire time. It has been a terrific place to raise our three children.
Some of my favorite times have been coaching at a youth level and volunteering at our church/schools for the better part of 15 years. It has introduced me to great people that I would not have otherwise come into contact.
I have
John's Other Listings
Source: Arizona Regional Multiple Listing Service (ARMLS)
MLS Number: 6751826
APN: 310-03-157
- 826 W Devon Dr
- 926 W Grand Caymen Dr
- 844 W Wagner Dr
- 910 W Redondo Dr
- 938 W Iris Dr
- 844 W Sherri Dr
- 811 S Pearl Dr
- 1266 S Harrington St
- 1114 W Windjammer Dr
- 821 W Sun Coast Dr
- 656 W Johnson Dr
- 1915 E Golden Ct
- 1449 E Kent Ave
- 705 W Country Estates Ave
- 1150 W Sherri Dr
- 758 S Lagoon Dr
- 1155 W Edgewater Dr
- 686 W Sereno Dr
- 844 W Emerald Island Dr
- 659 S Dodge St
