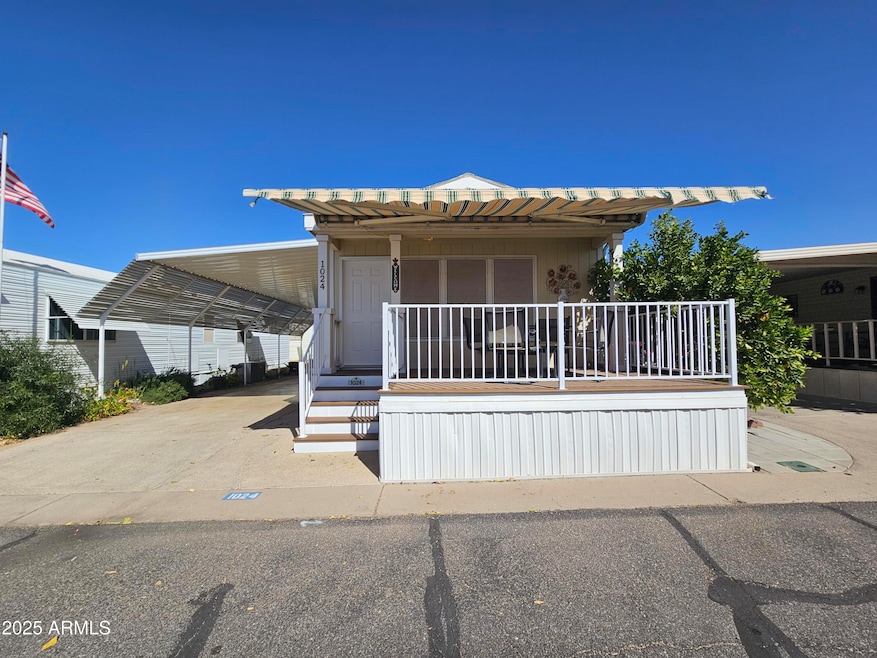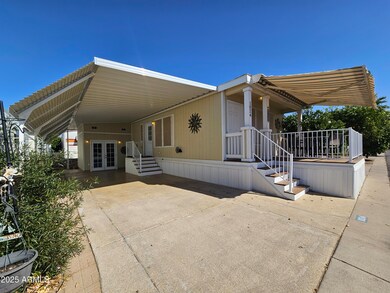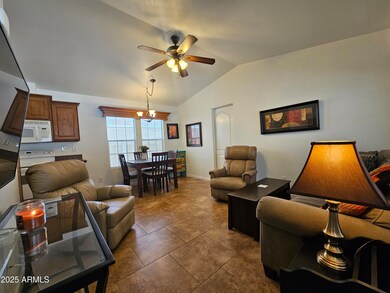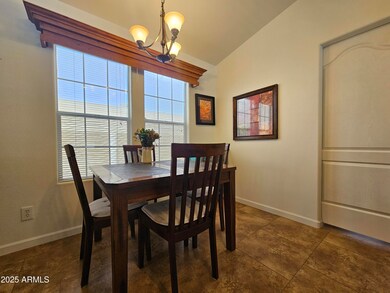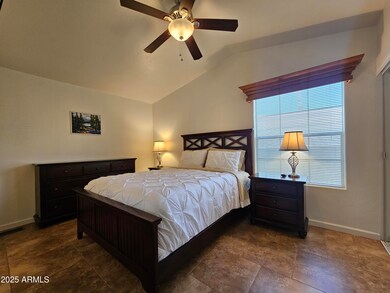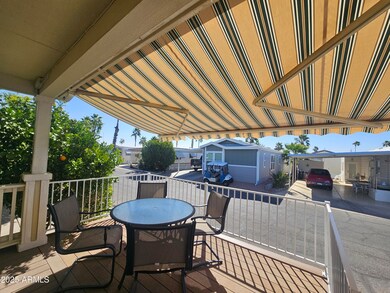
Estimated payment $1,409/month
Highlights
- Golf Course Community
- Fitness Center
- Two Primary Bathrooms
- Franklin at Brimhall Elementary School Rated A
- Gated with Attendant
- Clubhouse
About This Home
Immaculate 2BD 2BA Split Floor Plan Home. Furnished Inside & Out! Big Sunny Front Deck W/Electric Awning For Shade. Covered Patio Area W/BBQ Area Perfect To Place A Outdoor Kitchen. Expanded Carport & Enormous Double Door Storage Shed. Ceramic Tile Floors Throughout, Vaulted Ceilings & Fresh White Interior Paint. The Main Bdrm Is Very Spacious W/Double Sink & Walk In Shower On-Suite. The Guest Bdrm Features Murphy Bd & Rm For Office, Hobby Or Den Space. 2nd Bath Features Shower & Guest Privacy. Water Softener System, Stack Washer/Dryer & Super Spacious Inside & Out. Viewpoint Is A 55 Plus Community Featuring 2 Golf Courses, 18 Hole as Well As A 9 Hole. 4 Pools, Spas, Tennis, Pickleball, Baseball, Work Out Facilities, Pro Shop, Fat Willies, 200+ Club Viewpoint Is A 55 Plus Community Featuring 2 Golf Courses, 18 Hole as Well As A 9 Hole. 4 Pools, Spas, Tennis, Pickleball, Baseball, Work Out Facilities, Pro Shop, Fat Willys Bar & Grill and So much more!
Property Details
Home Type
- Mobile/Manufactured
Est. Annual Taxes
- $200
Year Built
- Built in 2010
Lot Details
- Desert faces the back of the property
- Land Lease of $862 per month
HOA Fees
- $862 Monthly HOA Fees
Parking
- 1 Carport Space
Home Design
- Contemporary Architecture
- Wood Frame Construction
- Composition Roof
Interior Spaces
- 748 Sq Ft Home
- 1-Story Property
- Furnished
- Vaulted Ceiling
- Ceiling Fan
- Skylights
- Double Pane Windows
- Vinyl Clad Windows
- Tile Flooring
Kitchen
- Built-In Microwave
- Laminate Countertops
Bedrooms and Bathrooms
- 2 Bedrooms
- Two Primary Bathrooms
- 2 Bathrooms
- Dual Vanity Sinks in Primary Bathroom
Schools
- Adult Elementary And Middle School
- Adult High School
Utilities
- Cooling Available
- Heating Available
- High Speed Internet
- Cable TV Available
Additional Features
- No Interior Steps
- Outdoor Storage
Listing and Financial Details
- Tax Lot 1024
- Assessor Parcel Number 218-07-014-X
Community Details
Overview
- Association fees include ground maintenance, street maintenance
- Built by Cavco
- Viewpoint Rv And Golf Resort Subdivision
Amenities
- Clubhouse
- Recreation Room
- Coin Laundry
Recreation
- Golf Course Community
- Tennis Courts
- Fitness Center
- Heated Community Pool
- Community Spa
- Bike Trail
Security
- Gated with Attendant
Map
Home Values in the Area
Average Home Value in this Area
Property History
| Date | Event | Price | Change | Sq Ft Price |
|---|---|---|---|---|
| 03/11/2025 03/11/25 | Price Changed | $95,000 | -6.9% | $127 / Sq Ft |
| 02/28/2025 02/28/25 | For Sale | $102,000 | -- | $136 / Sq Ft |
Similar Homes in Mesa, AZ
Source: Arizona Regional Multiple Listing Service (ARMLS)
MLS Number: 6827800
- 8700 E University Dr Unit 1328
- 8700 E University Dr Unit 5109
- 8700 E University Dr Unit 917
- 8700 E University Dr Unit 633
- 8700 E University Dr Unit 1121
- 8700 E University Dr Unit 531
- 8700 E University Dr Unit 5005
- 8700 E University Dr Unit 5014
- 8700 E University Dr Unit 1960
- 8700 E University Dr Unit 2573
- 8700 E University Dr Unit 1737
- 8700 E University Dr Unit 1501
- 8700 E University Dr Unit 953
- 8700 E University Dr Unit 425
- 8700 E University Dr Unit 5443
- 8700 E University Dr Unit 354
- 8700 E University Dr Unit 929
- 8700 E University Dr Unit 649
- 8700 E University Dr Unit 1201
- 8700 E University Dr Unit 1815
