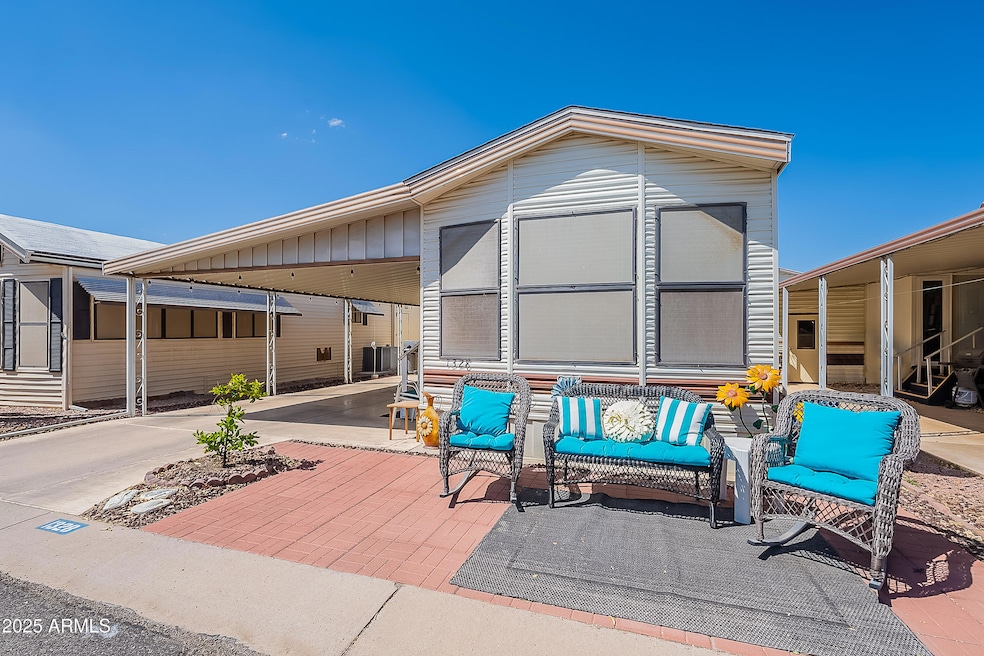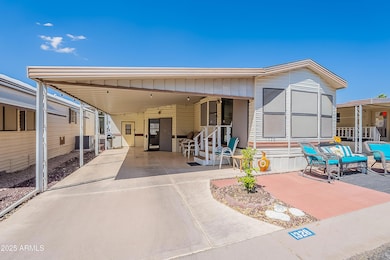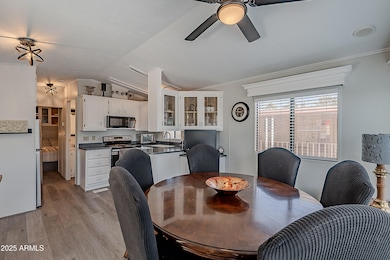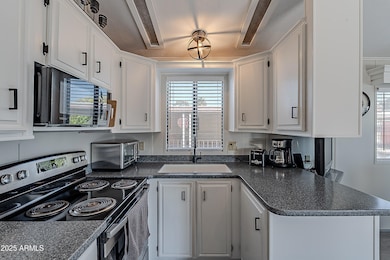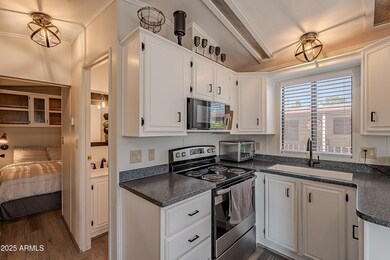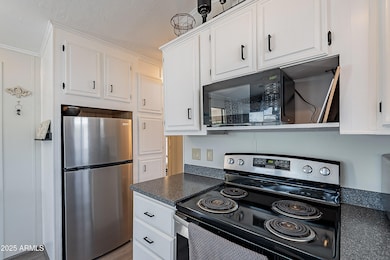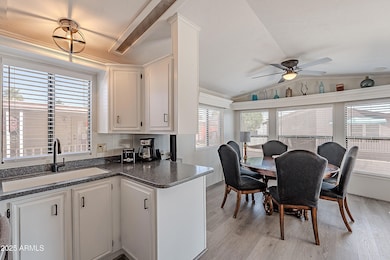
Estimated payment $1,030/month
Highlights
- Golf Course Community
- Fitness Center
- RV Parking in Community
- Franklin at Brimhall Elementary School Rated A
- Gated with Attendant
- Clubhouse
About This Home
Best deal in Viewpoint! Total remodel; perfect blend of modern & comfortable. Known as the ''party house,'' this 1 bed, 1 bath home has an additional huge living room that can host all your friends! Gorgeous Sofa Sleeper Sectional, large flat screen TV and Electric fireplace keep it comfortable. The shuffleboard, bar and popcorn maker keep it fun!
Modern kitchen with Solid Surface Countertops, a deep basin sink, white cabinets with hardware, and all new fixtures. Georgous vinyl & stained concrete flooring. New blinds & fixtures throughout. Large dining room perfect for game nights includes surround sound. Beautiful wood office nook. Bath fully remodeled with quartz counters, a tub/shower combo, new mirror & fixtures. Huge covered patio includes a huge shed & BBQ. Move in & enjoy life!
Property Details
Home Type
- Mobile/Manufactured
Est. Annual Taxes
- $100
Year Built
- Built in 1990
Lot Details
- 1,000 Sq Ft Lot
- Front Yard Sprinklers
- Land Lease of $4,800 per semi-annually
HOA Fees
- $800 Monthly HOA Fees
Home Design
- Contemporary Architecture
- Room Addition Constructed in 2023
- Composition Roof
Interior Spaces
- 800 Sq Ft Home
- 1-Story Property
- Vaulted Ceiling
- Ceiling Fan
- 1 Fireplace
- Double Pane Windows
Kitchen
- Kitchen Updated in 2023
- Built-In Microwave
Flooring
- Floors Updated in 2023
- Laminate
- Concrete
Bedrooms and Bathrooms
- 1 Bedroom
- Bathroom Updated in 2023
- Primary Bathroom is a Full Bathroom
- 1 Bathroom
Parking
- 1 Open Parking Space
- 2 Carport Spaces
Outdoor Features
- Outdoor Storage
Schools
- Adult Elementary And Middle School
- Adult High School
Utilities
- Cooling Available
- Floor Furnace
- Wall Furnace
- Plumbing System Updated in 2023
- High Speed Internet
- Cable TV Available
Listing and Financial Details
- Tax Lot 1328
- Assessor Parcel Number 971-40-415
Community Details
Overview
- Association fees include sewer, ground maintenance, street maintenance, front yard maint, trash, water
- Built by Cavco
- Viewpoint Golf Resort Subdivision, Carmel Floorplan
- RV Parking in Community
Amenities
- Clubhouse
- Theater or Screening Room
- Recreation Room
- Laundry Facilities
- No Laundry Facilities
Recreation
- Golf Course Community
- Tennis Courts
- Racquetball
- Fitness Center
- Heated Community Pool
- Community Spa
- Bike Trail
Security
- Gated with Attendant
Map
Home Values in the Area
Average Home Value in this Area
Property History
| Date | Event | Price | Change | Sq Ft Price |
|---|---|---|---|---|
| 04/19/2025 04/19/25 | For Sale | $39,900 | -- | $50 / Sq Ft |
Similar Homes in Mesa, AZ
Source: Arizona Regional Multiple Listing Service (ARMLS)
MLS Number: 6854270
- 8700 E University Dr Unit 1328
- 8700 E University Dr Unit 5109
- 8700 E University Dr Unit 917
- 8700 E University Dr Unit 633
- 8700 E University Dr Unit 1121
- 8700 E University Dr Unit 531
- 8700 E University Dr Unit 5005
- 8700 E University Dr Unit 5014
- 8700 E University Dr Unit 1960
- 8700 E University Dr Unit 2573
- 8700 E University Dr Unit 1737
- 8700 E University Dr Unit 1501
- 8700 E University Dr Unit 953
- 8700 E University Dr Unit 425
- 8700 E University Dr Unit 5443
- 8700 E University Dr Unit 354
- 8700 E University Dr Unit 929
- 8700 E University Dr Unit 649
- 8700 E University Dr Unit 1201
- 8700 E University Dr Unit 1815
